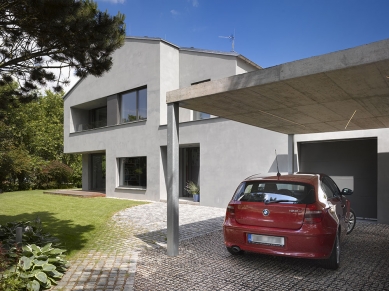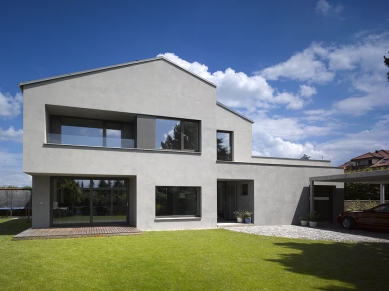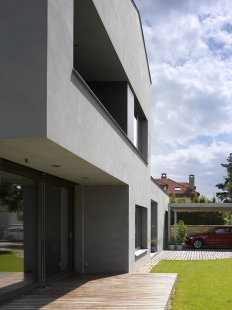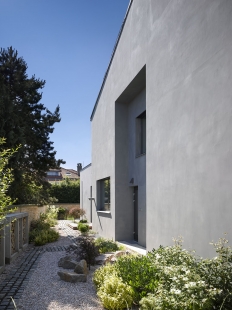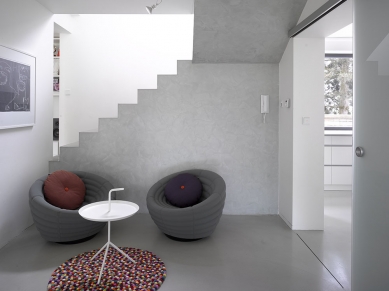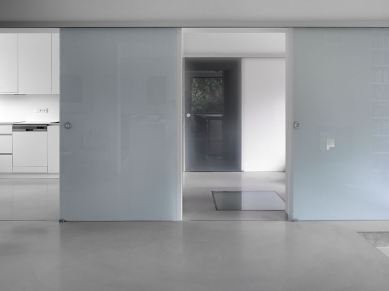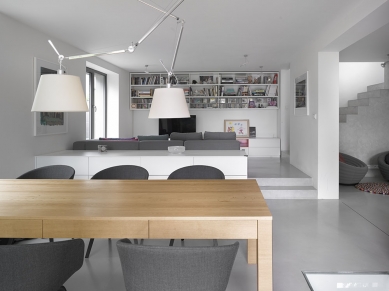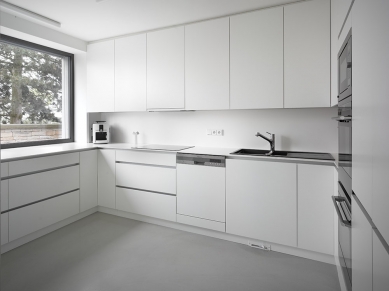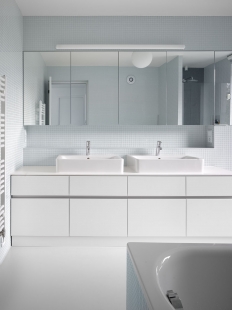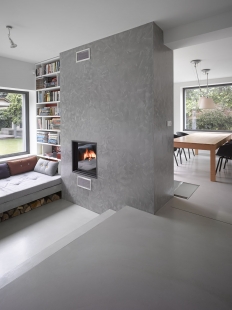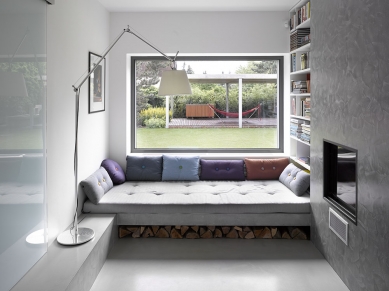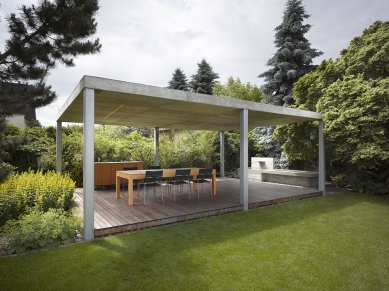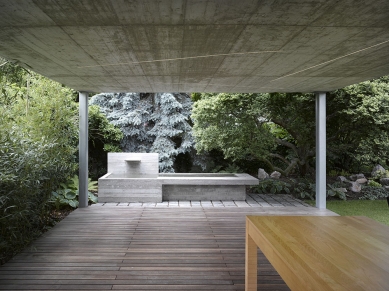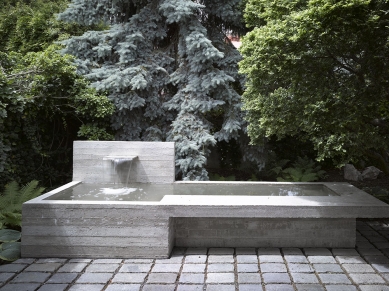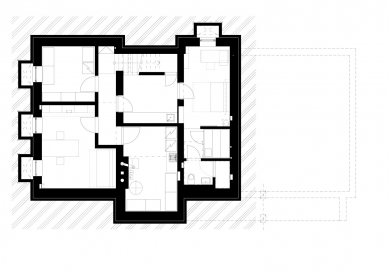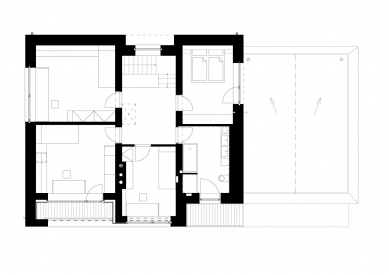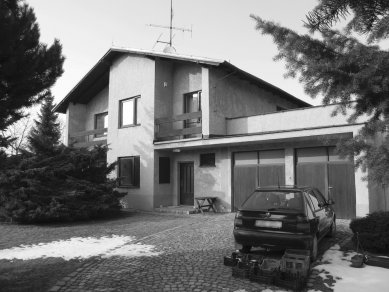
Reconstruction of a family house in Klánovice

 |
 |
The layout remained largely unchanged compared to the original. The building is entered from the southwest side, with the entrance door recessed into the mass of the house, creating a covered vestibule. From the entrance hall, one can enter to the left into the living space and to the right into the newly created rooms - a guest room, a dressing room, and a bathroom, or continue further into the garage. The living space is divided by protruding load-bearing walls and various height levels into five parts - hall, dining room, relaxation nook with a fireplace, living area with TV, and kitchen. A staircase leads directly from this space to the second floor. From the kitchen, a staircase leads to the basement level. The layout of the basement remained almost original - accessible from a continuous hallway is an office, a technical room with a laundry, and further through a hall, a newly created relaxation room with a sauna, toilet, and shower. The basement is illuminated in two places by floor skylights.
From the hall on the second floor, access is available to individual children's rooms, an office, a bathroom, and the parents' bedroom. From the bedroom, there is access to a walkable terrace above the garage, and from one children's room, there is access to a loggia.
The English translation is powered by AI tool. Switch to Czech to view the original text source.
11 comments
add comment
Subject
Author
Date
altánek
malina
25.10.13 09:13
radost
Michal
25.10.13 07:24
...
Daniel John
26.10.13 12:23
Dobrá práce
František
31.10.13 09:03
Gratulace a dotaz
EJT
03.11.13 06:34
show all comments


