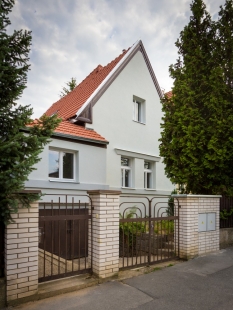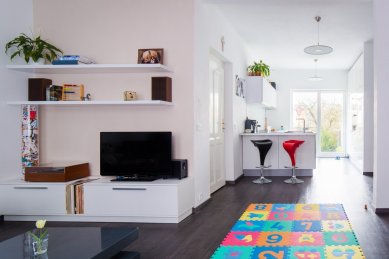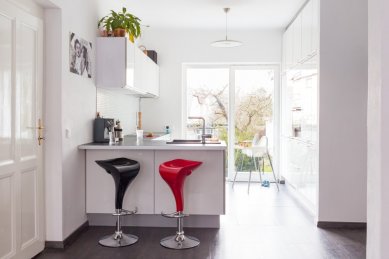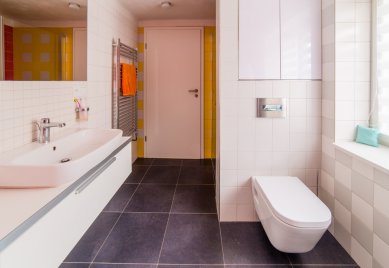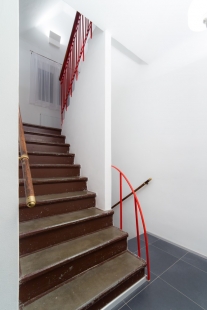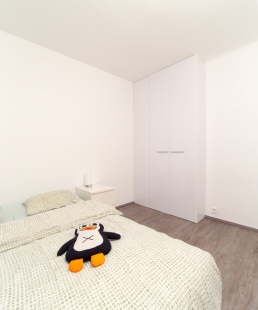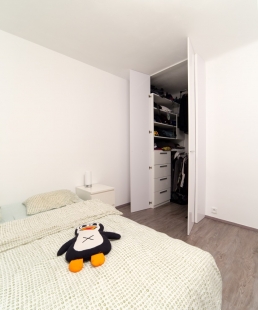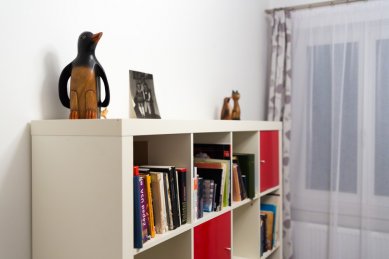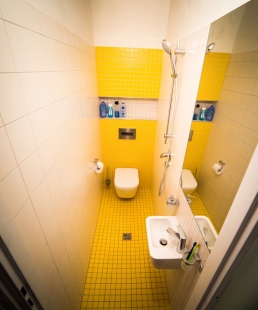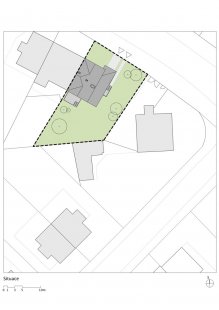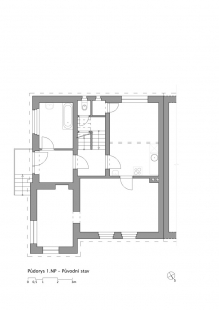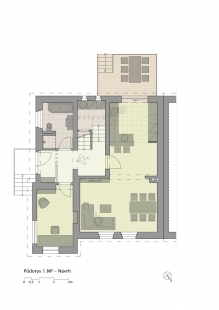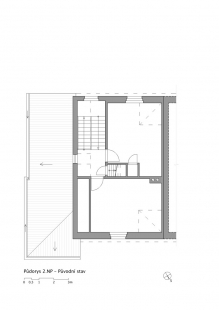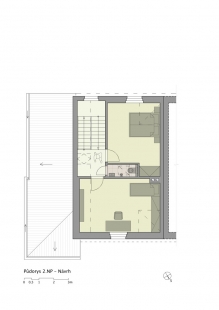
Reconstruction of a family house in Vokovice

 |
The reconstruction consisted mainly of replacing the existing technical equipment and all installations, minor spatial adjustments, and a new interpretation of the interior.
The main spatial adjustments involved connecting the living room with the kitchen and further with the garden through a new French window. This created a generous living space with direct access to the garden and terrace, which became the heart of the house. Another spatial change was the construction of a small bathroom on the upper floor.
In designing the interior, emphasis was placed on a maximum effort to preserve the original valuable architectural details. New interior elements were designed to not compete with the original spirit of the house, but rather to resonate with it and create a harmonious whole. The interior is dominated by white, against which colorful accents stand out.
The English translation is powered by AI tool. Switch to Czech to view the original text source.
1 comment
add comment
Subject
Author
Date
farby
jan Hunady
04.06.15 11:15
show all comments


