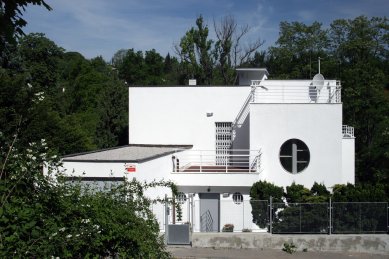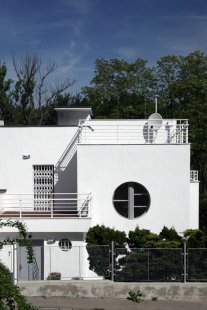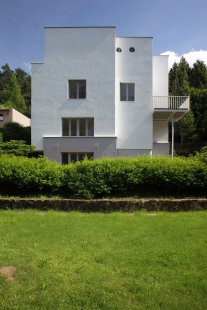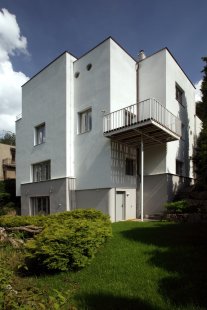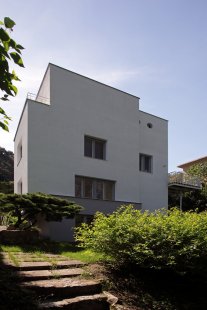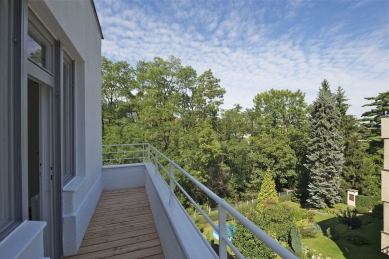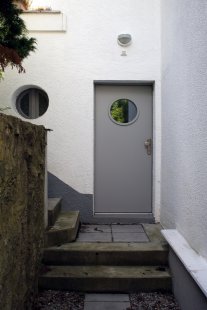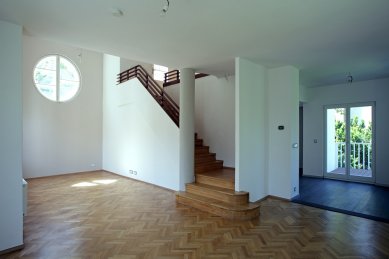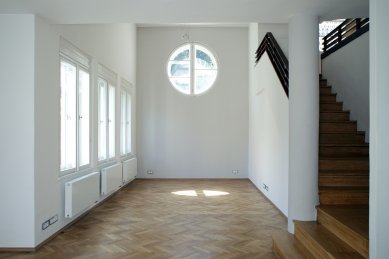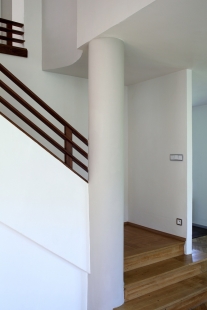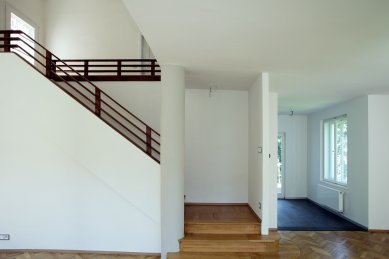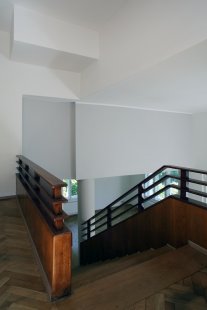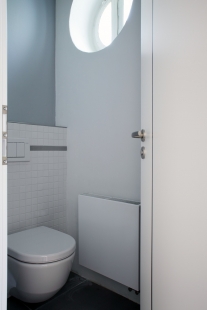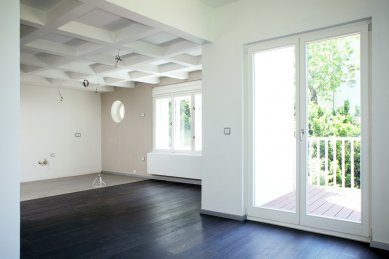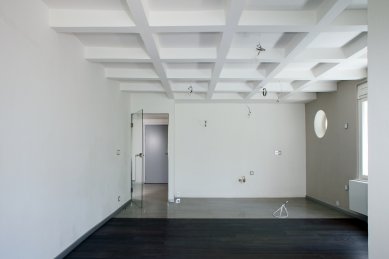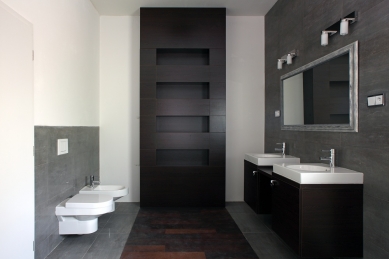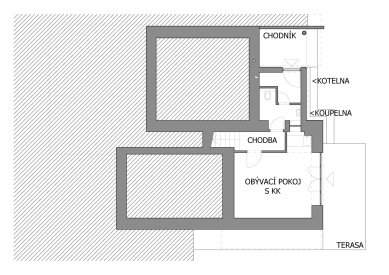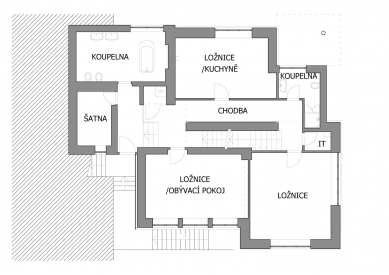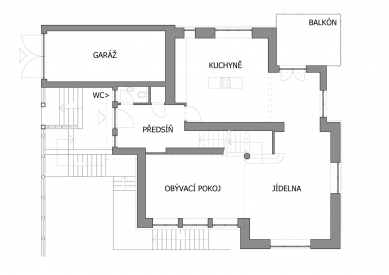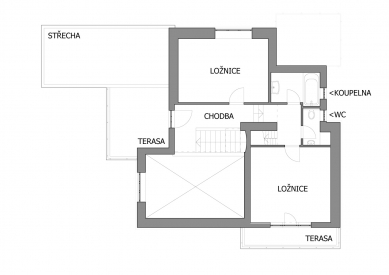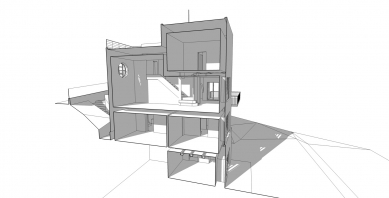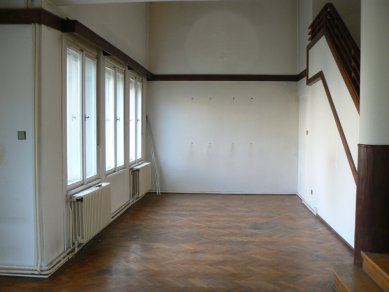
Reconstruction of the villa in Barrandov
Villa of Jindřich Kaplan

In the two upper floors of this generous house, designed and built by architect J. Kaplan in 1928, was originally his own apartment. In the first basement (viewed from the street), the architect's studio was located, and in the second basement, there were facilities for maintenance. Later, the owner of the house was forced to convert the studio into another residential unit. The house subsequently went through a number of residents and underwent several insensitive alterations in both the interior and exterior, which had a negative impact on the building's appearance and its technical condition.
The aim of the reconstruction was therefore to resolve technical issues, implement new layouts in the building, and revitalize the original interior elements, including the addition of new ones. The principle was to respect the design of the original building and restore its original aesthetics. The purpose of the changes made to the layout was to bring it closer to contemporary living styles.
The most significant change to the exterior is the new balcony accessible from the space between the kitchen and the main living area, which brought the main floor closer to the garden. Another exterior change was the French window connecting the garden to the second basement. New adjustments were also made to the roof terraces, including the addition of historically inspired railings, as well as changes to the ground level and garden. Since the house is subject to heritage protection, all alterations to the exterior and garden were consulted with relevant experts during both the design and implementation phases.
The resulting layout consists of a single residential unit on all floors, which includes a main living area connected to the dining room and kitchen, six bedrooms, and four bathrooms. This unit can be divided into up to three separately accessible apartments if necessary.
The aim of the reconstruction was therefore to resolve technical issues, implement new layouts in the building, and revitalize the original interior elements, including the addition of new ones. The principle was to respect the design of the original building and restore its original aesthetics. The purpose of the changes made to the layout was to bring it closer to contemporary living styles.
The most significant change to the exterior is the new balcony accessible from the space between the kitchen and the main living area, which brought the main floor closer to the garden. Another exterior change was the French window connecting the garden to the second basement. New adjustments were also made to the roof terraces, including the addition of historically inspired railings, as well as changes to the ground level and garden. Since the house is subject to heritage protection, all alterations to the exterior and garden were consulted with relevant experts during both the design and implementation phases.
The resulting layout consists of a single residential unit on all floors, which includes a main living area connected to the dining room and kitchen, six bedrooms, and four bathrooms. This unit can be divided into up to three separately accessible apartments if necessary.
The English translation is powered by AI tool. Switch to Czech to view the original text source.
2 comments
add comment
Subject
Author
Date
hezké
Michal
19.11.15 09:08
+
Rudolf
21.11.15 03:58
show all comments


