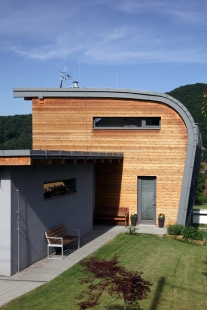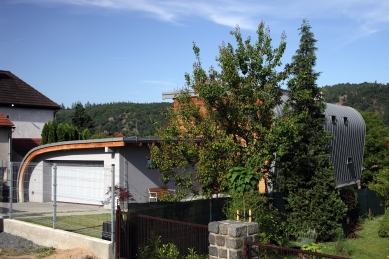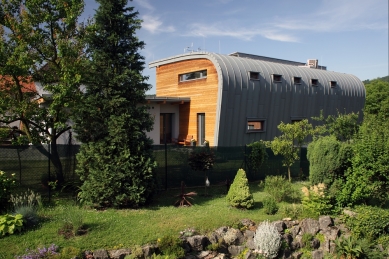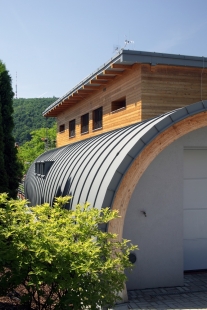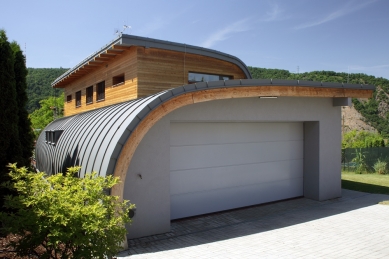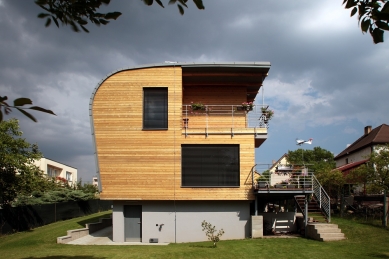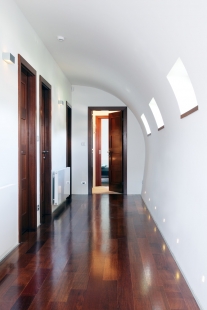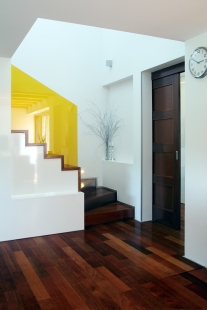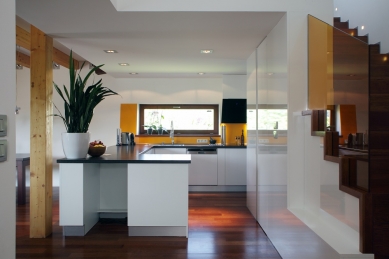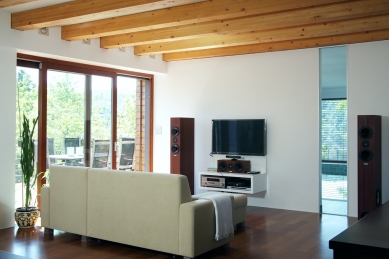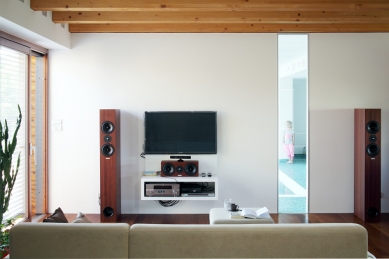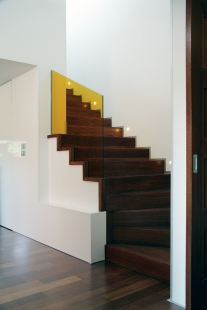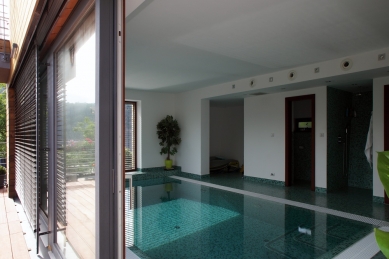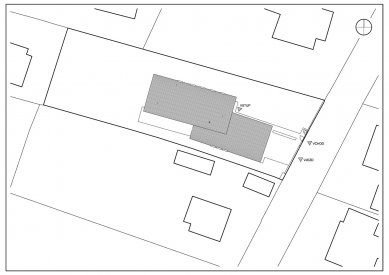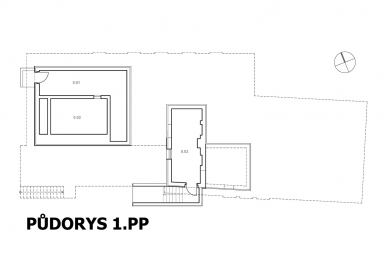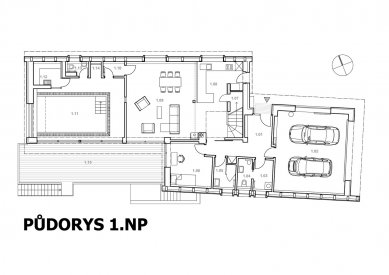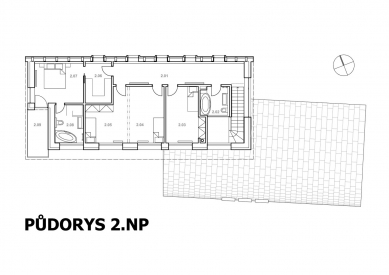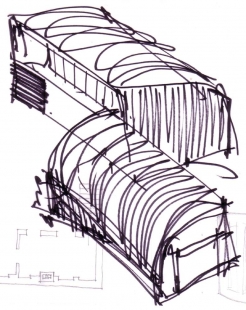
Family house in Vrané nad Vltavou

 |
| photo Robert Žákovič |
The volume of the house consists of two masses that are not completely parallel and thus respond to the irregular shape of the plot, but this “inaccuracy” is perceptible only in the ground floor corridor. The outer walls transition into the roof with a curve, and their atypical shape enriches not only the exterior but also the interior of the house, especially upstairs. The living space opens up with glass surfaces facing southwest, where there is the best view into the valley even across the neighboring plot. The view is also available from the ‘captain's bridge’ – the balcony by the parents' bedroom.
The external appearance of the house is defined by the contrast of the metal roofing and the wooden facade cladding. The roofing consists of aluminum folded sheets, while the cladding is made of American cedar, which slowly gains a natural patina without the need for repainting.
Exposed wooden beams on the ceiling of the living space give the interior a specific atmosphere and also allowed for the installation of indirect lighting.
In the living room, the floor is made of solid wood, which was finished on site after installation. The type was chosen with an eye towards underfloor heating. The same wood is used on the staircase, the hallway has a poured screed, and the children's rooms have floating bamboo flooring. Pool in the house
The pool is visible from the living room through a narrow window that spans the height of the entire room. Access is through a small hallway to prevent moisture from entering the living spaces.
The English translation is powered by AI tool. Switch to Czech to view the original text source.
2 comments
add comment
Subject
Author
Date
Důvod
Ivoš
01.10.15 08:57
vydarená architektura
jan Hunady
01.10.15 12:25
show all comments



