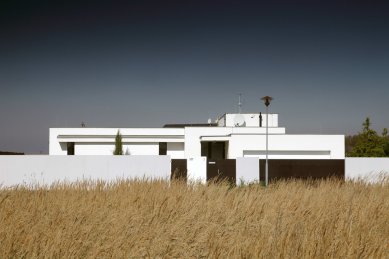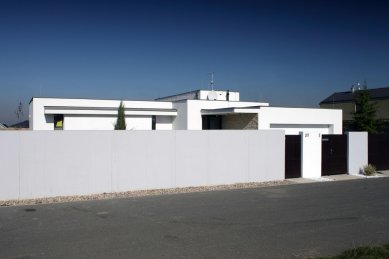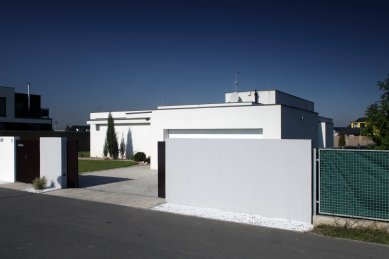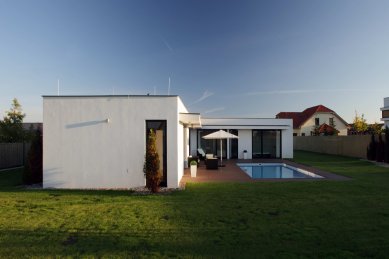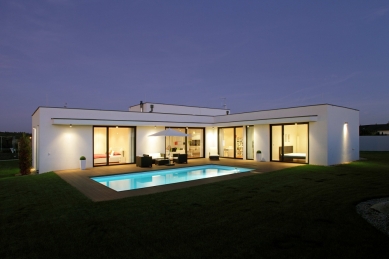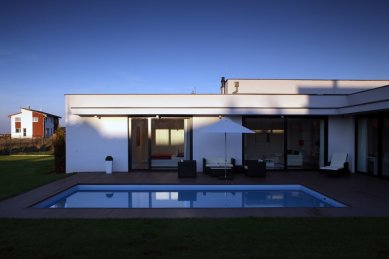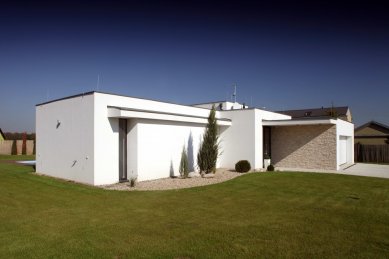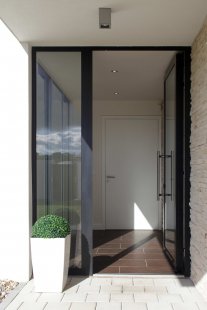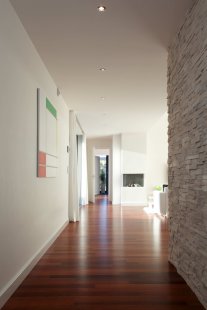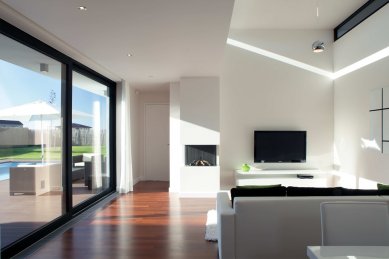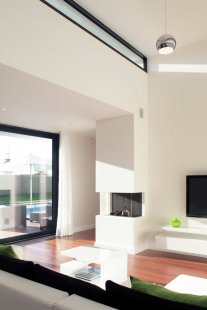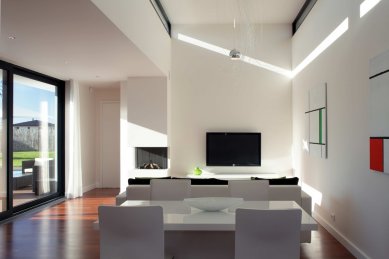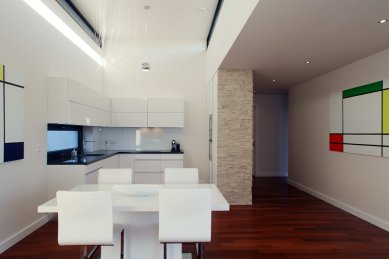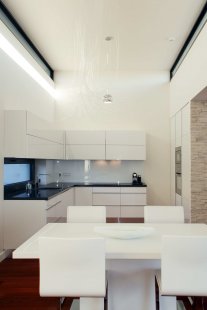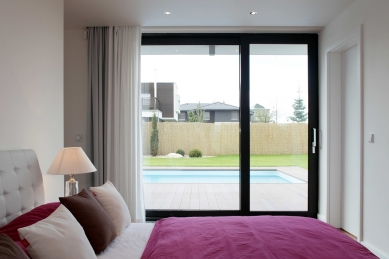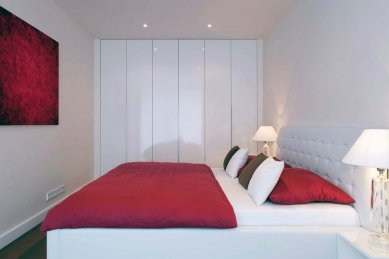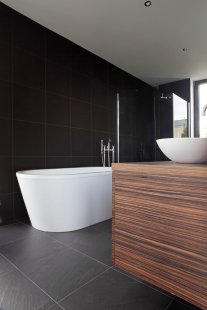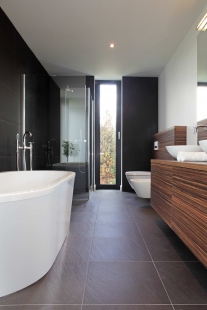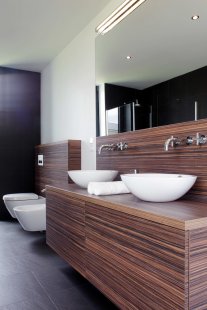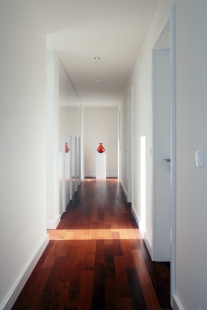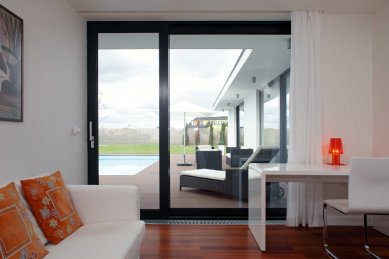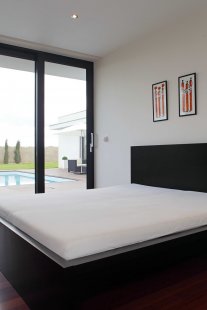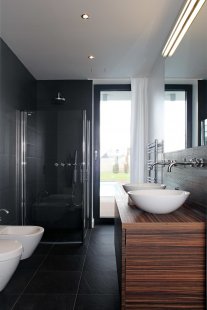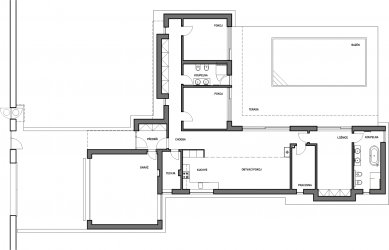
Family House Zdiměřice

The building is located on the northern edge of the village of Zdiměřice near Prague, in the protective zone of the Průhonice Park – zone BC – 4 – "Clean residential area in the protective zone of Průhonice Park". This zone is designated for housing in family houses and residential-type buildings with well-maintained gardens in the protective zone of Průhonice Park.
The object is situated on a plot among properties with family houses. The building respects the building line defined by its neighbors. Access to the plot is existing from the adjacent road.
Architectural Solution
The proposed concept is primarily based on the requirements for use formulated by the investor, specifically the strict requirement for a single-story building with an "L" floor plan, which allows for maximum privacy preservation for the homeowners. The architectural and layout solution of the building is elementary, emphasizing clear and simple functional connections. The living rooms of the house are suitably oriented towards the cardinal directions and naturally connect to the surrounding garden, thereby practically expanding the possible space for daily life. The house concept thus respects the investor's wish for a natural and inviting connection between interior layouts and outdoor spaces, specifically the terrace with the pool.
The mass of the building is horizontal, and the facades facing public spaces are as compact as possible. In contrast to this enclosed appearance are the fully glazed walls towards the atrium, filled with a terrace and pool. The roof " lantern" above the living room creatively creates different lighting effects on sunny days, thereby enhancing the entire composition of the house.
The colors of the house reflect a minimalist approach. The white color of the plaster both interior and exterior contrasts with the anthracite frames of the window fillings, dark wooden floors, and tiles.
Layout Solution
The building is free-standing, single-story, without a basement, with an integrated garage. The entrance to the building is in the central part of the layout. One wing includes the living space with an integrated kitchen and connects to the intimate part of the house (bedroom, bathroom, study). In the second wing, the children's rooms with their own bathroom are situated. All closet furniture is built into the wall projections.
Structural Solution
Vertical Structures
The vertical load-bearing and non-load-bearing structures are designed from the complex building system POROTHERM. The outer load-bearing walls are designed using Porotherm 30 P+D blocks. Non-load-bearing partitions will be made of CV 14 bricks with a thickness of 150 mm.
Horizontal Structures
The ceiling structure above the 1st floor is designed as a monolithic reinforced concrete slab, stressed in both directions with a thickness of 230 mm, with projecting canopies separated by ISO beams.
Openings
All windows, doors, and glazed walls in the facade are designed from aluminum, glazed with insulating glass. The internal doors are smooth, solid, without frames, and are lacquered. The height of the doors is 2200 mm.
Heating of the building
Gas boiler, underfloor heating together with floor fan coils + gas fireplace.
The object is situated on a plot among properties with family houses. The building respects the building line defined by its neighbors. Access to the plot is existing from the adjacent road.
Architectural Solution
The proposed concept is primarily based on the requirements for use formulated by the investor, specifically the strict requirement for a single-story building with an "L" floor plan, which allows for maximum privacy preservation for the homeowners. The architectural and layout solution of the building is elementary, emphasizing clear and simple functional connections. The living rooms of the house are suitably oriented towards the cardinal directions and naturally connect to the surrounding garden, thereby practically expanding the possible space for daily life. The house concept thus respects the investor's wish for a natural and inviting connection between interior layouts and outdoor spaces, specifically the terrace with the pool.
The mass of the building is horizontal, and the facades facing public spaces are as compact as possible. In contrast to this enclosed appearance are the fully glazed walls towards the atrium, filled with a terrace and pool. The roof " lantern" above the living room creatively creates different lighting effects on sunny days, thereby enhancing the entire composition of the house.
The colors of the house reflect a minimalist approach. The white color of the plaster both interior and exterior contrasts with the anthracite frames of the window fillings, dark wooden floors, and tiles.
Layout Solution
The building is free-standing, single-story, without a basement, with an integrated garage. The entrance to the building is in the central part of the layout. One wing includes the living space with an integrated kitchen and connects to the intimate part of the house (bedroom, bathroom, study). In the second wing, the children's rooms with their own bathroom are situated. All closet furniture is built into the wall projections.
Structural Solution
Vertical Structures
The vertical load-bearing and non-load-bearing structures are designed from the complex building system POROTHERM. The outer load-bearing walls are designed using Porotherm 30 P+D blocks. Non-load-bearing partitions will be made of CV 14 bricks with a thickness of 150 mm.
Horizontal Structures
The ceiling structure above the 1st floor is designed as a monolithic reinforced concrete slab, stressed in both directions with a thickness of 230 mm, with projecting canopies separated by ISO beams.
Openings
All windows, doors, and glazed walls in the facade are designed from aluminum, glazed with insulating glass. The internal doors are smooth, solid, without frames, and are lacquered. The height of the doors is 2200 mm.
Heating of the building
Gas boiler, underfloor heating together with floor fan coils + gas fireplace.
The English translation is powered by AI tool. Switch to Czech to view the original text source.
9 comments
add comment
Subject
Author
Date
hm
amatér
16.11.11 05:47
Jedna chyba
jjbh
17.11.11 08:21
Dispozice
Ivana
08.12.11 02:31
Krása
Karin
10.09.12 03:33
reakce
Alena
12.11.13 07:52
show all comments


