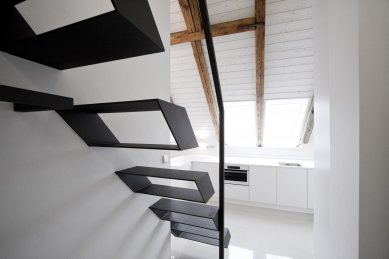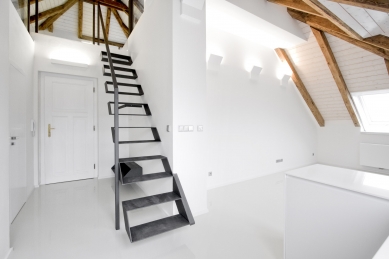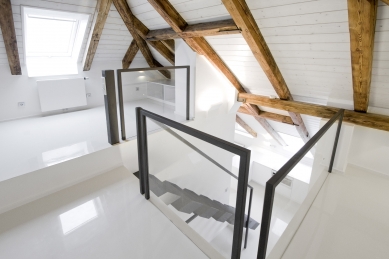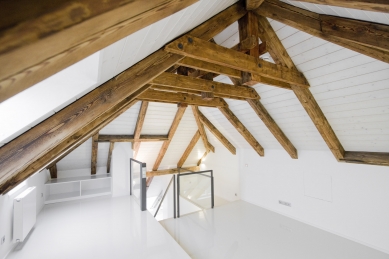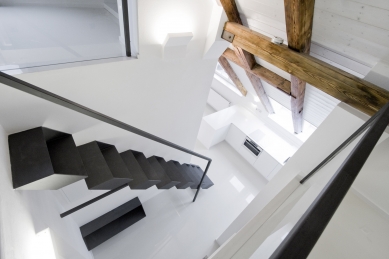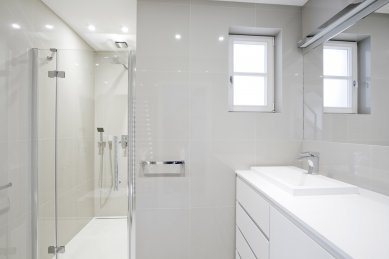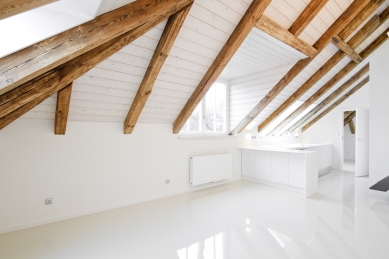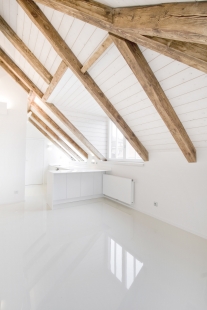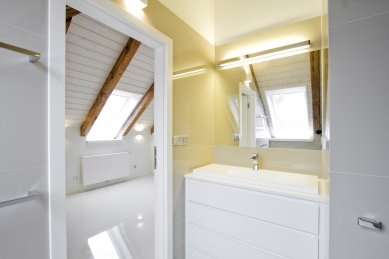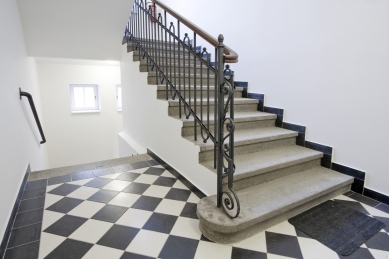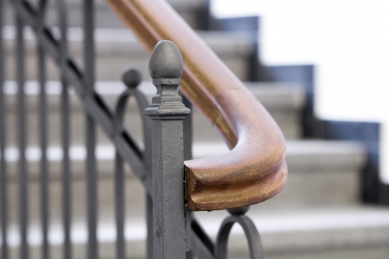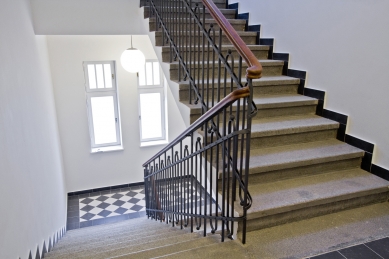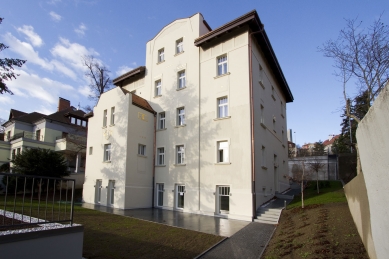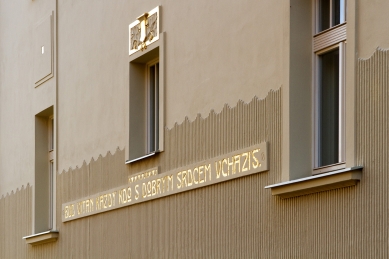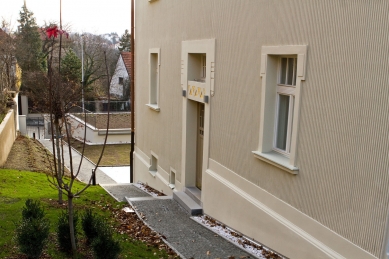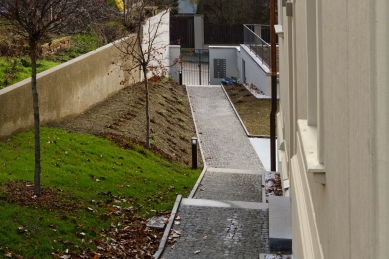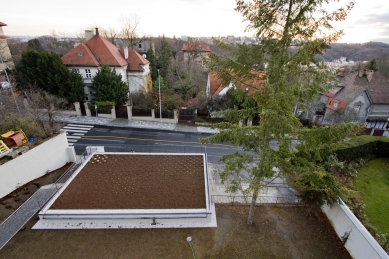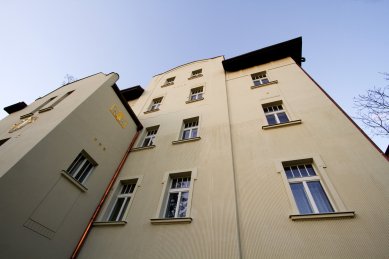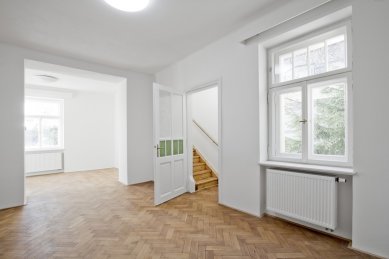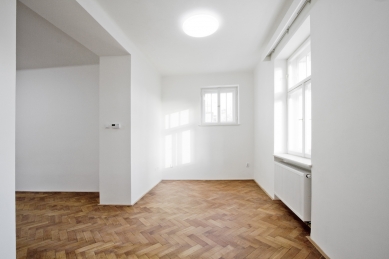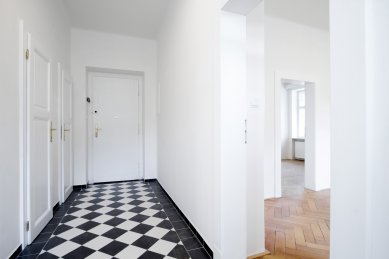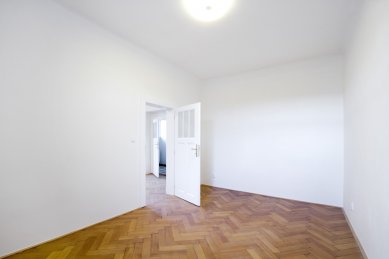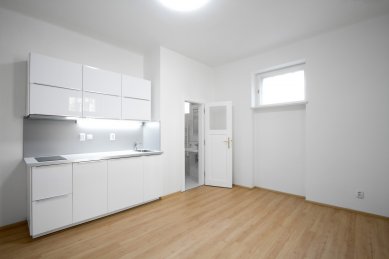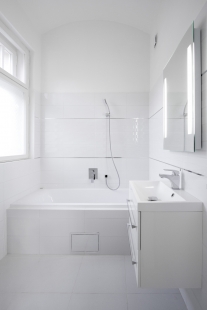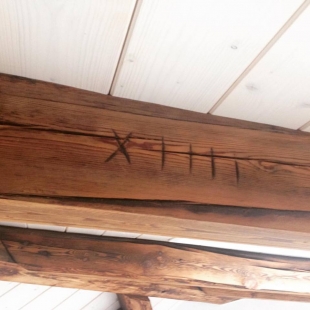
Reconstruction of the villa Na Hřebenkách

ORIGINAL CONDITION
This is a rental villa from 1910. The villa has 3 above-ground floors and one below-ground floor, which can be fully utilized due to the sloping terrain. Originally, one apartment was located on the 4th above-ground floor, in the gable. The relatively large attic spaces were unused, and water was leaking into the building through the roof. The owner ultimately decided to build apartments in the attic space, although the original idea was only to repair the roof.
DESIGN
The owner's wish was to keep the roof truss visible; therefore, an over-roof insulation was chosen. The same roofing material as the original was used, two new dormers were created, and new skylights were installed. Two apartments were created in the attic space. One apartment is larger, situated over two levels, while the other is only single-story.
During the reconstruction, several complications were encountered; probes revealed that some ceiling beams were infested, so it was necessary to cut out the affected parts and reinforce the beams with plates.
Due to the opening of the space, the roof structure was modified. Columns, purlins, and braces were removed. Steel structures and parts of the removed beams were used to stiffen the roof truss. All original metal elements of the truss were preserved and simply painted in anthracite color.
The owner desired the interior of the apartments to be as simple as possible to highlight the original truss. Predominantly white paint was used. All furniture is made from white lacquered MDF boards. Light beige screed was used for the floors.
A cantilever staircase leading to the upper floor of the larger apartment became the dominant feature. The steps were made from individual steel "boxes" that are welded to a hidden steel beam embedded in the wall.
All common areas were also modified. The entrance doors to the attic apartments were made as copies of the other doors in the house. New tiles were laid on the landings, and the railings and handrails were repaired.
All other apartments were also renovated. New bathrooms were created, the original strip floors were sanded and lacquered, and the doors were renovated.
The basement spaces were previously only partly utilized and ceased to be used later due to humidity.
Here, the window sills were removed, resulting in French windows that now beautifully illuminate the spaces. They will be used as a studio. Two new bathrooms were built in the spaces; measures were taken against moisture penetration into the masonry, and the plasters were repaired.
A large terrace was built in front of the studio.
Drainage was carried out around the entire building to divert moisture.
The entire garden was landscaped, retaining walls were built, new outdoor steps were constructed, and new greenery and trees were planted.
The façade was also renovated. First, probes were made to determine the original color, which we restored. All decorations, stuccoes, and gilding were also restored.
New garages for 4 cars were built, connecting to the original garages. A space for garbage bins was created by the entrance gate. The garage roof is designed as a green roof; it is planted with extensive greenery.
photo: owner's archive
This is a rental villa from 1910. The villa has 3 above-ground floors and one below-ground floor, which can be fully utilized due to the sloping terrain. Originally, one apartment was located on the 4th above-ground floor, in the gable. The relatively large attic spaces were unused, and water was leaking into the building through the roof. The owner ultimately decided to build apartments in the attic space, although the original idea was only to repair the roof.
DESIGN
The owner's wish was to keep the roof truss visible; therefore, an over-roof insulation was chosen. The same roofing material as the original was used, two new dormers were created, and new skylights were installed. Two apartments were created in the attic space. One apartment is larger, situated over two levels, while the other is only single-story.
During the reconstruction, several complications were encountered; probes revealed that some ceiling beams were infested, so it was necessary to cut out the affected parts and reinforce the beams with plates.
Due to the opening of the space, the roof structure was modified. Columns, purlins, and braces were removed. Steel structures and parts of the removed beams were used to stiffen the roof truss. All original metal elements of the truss were preserved and simply painted in anthracite color.
The owner desired the interior of the apartments to be as simple as possible to highlight the original truss. Predominantly white paint was used. All furniture is made from white lacquered MDF boards. Light beige screed was used for the floors.
A cantilever staircase leading to the upper floor of the larger apartment became the dominant feature. The steps were made from individual steel "boxes" that are welded to a hidden steel beam embedded in the wall.
All common areas were also modified. The entrance doors to the attic apartments were made as copies of the other doors in the house. New tiles were laid on the landings, and the railings and handrails were repaired.
All other apartments were also renovated. New bathrooms were created, the original strip floors were sanded and lacquered, and the doors were renovated.
The basement spaces were previously only partly utilized and ceased to be used later due to humidity.
Here, the window sills were removed, resulting in French windows that now beautifully illuminate the spaces. They will be used as a studio. Two new bathrooms were built in the spaces; measures were taken against moisture penetration into the masonry, and the plasters were repaired.
A large terrace was built in front of the studio.
Drainage was carried out around the entire building to divert moisture.
The entire garden was landscaped, retaining walls were built, new outdoor steps were constructed, and new greenery and trees were planted.
The façade was also renovated. First, probes were made to determine the original color, which we restored. All decorations, stuccoes, and gilding were also restored.
New garages for 4 cars were built, connecting to the original garages. A space for garbage bins was created by the entrance gate. The garage roof is designed as a green roof; it is planted with extensive greenery.
photo: owner's archive
The English translation is powered by AI tool. Switch to Czech to view the original text source.
0 comments
add comment


