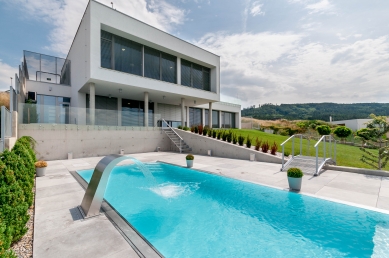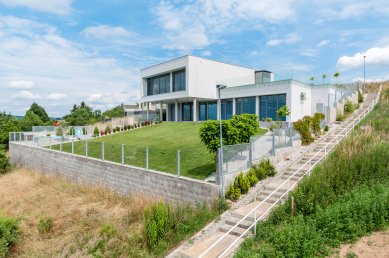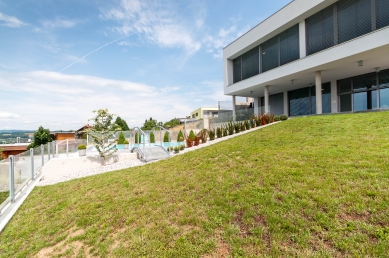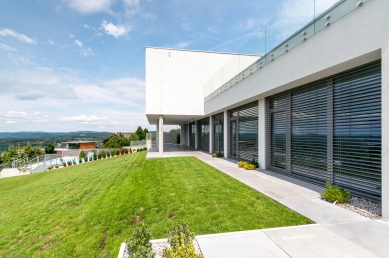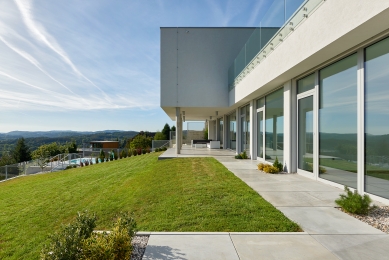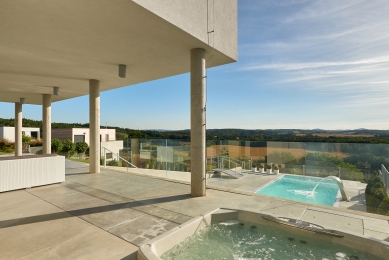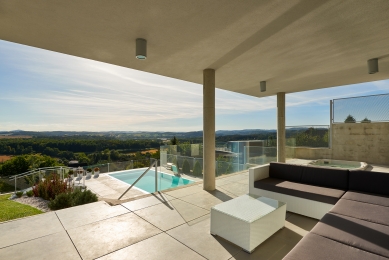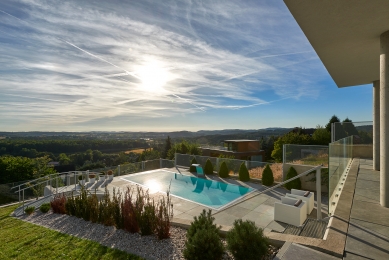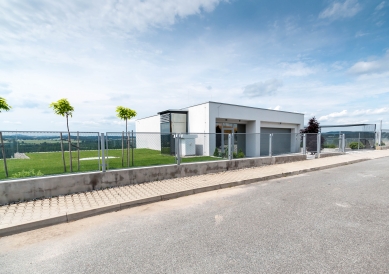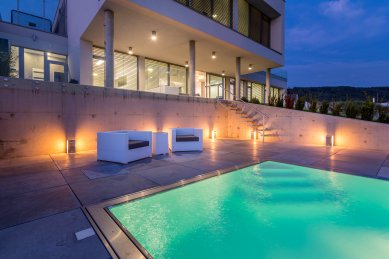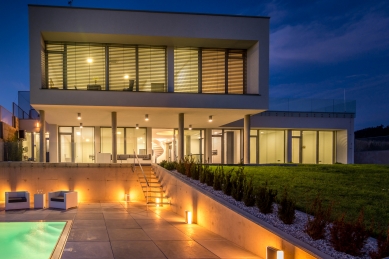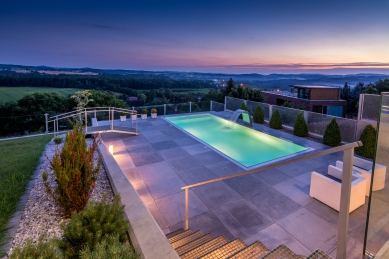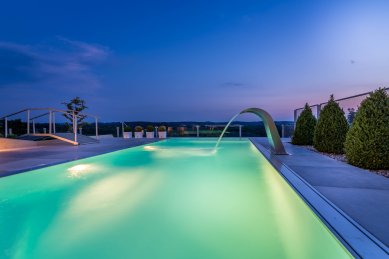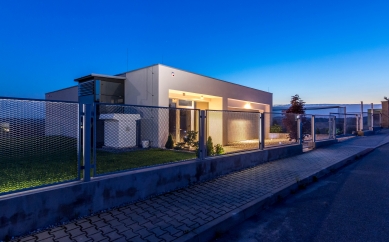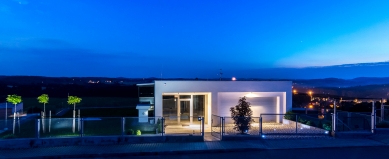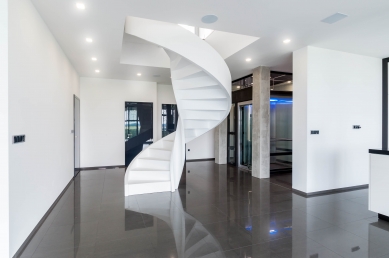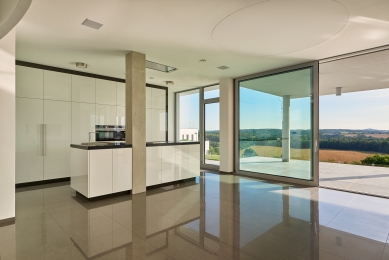
Villa on the hill

This is a two-story house on a steep slope. Access to the house is from the street at the northern part. The entire lower floor is hidden from the street view below the ground; the flat roof has been designed as a green roof (a grass-covered roof with an irrigation system and a hygrometer). The upper floor consists of a smaller block positioned perpendicularly on the larger recessed block below. On the upper floor, there is an entrance hall, a large two-car garage, a dressing room, and a separate unit that can serve as a smaller apartment or office.
The lower floor is habitable, entirely open with large glazed areas to the garden, which offers a beautiful view of the surroundings. The center of the living floor is an open space with a kitchen. The dominant feature of the space is a spiral concrete staircase. There is also a glass elevator in the hall, ensuring full accessibility for the building.
Attached to this living space are utility areas - a technical room, storage, and a toilet. On one side, there is the parents' section - a bedroom with a bathroom, two separate dressing rooms, and a WC. On the other side, there is the children's section - two children's rooms, a bathroom, and a wide hallway serving also as a dressing room.
To illuminate the spaces in the middle of the layout, roof skylights were used, bringing natural daylight even to rooms where windows would not be possible.
The upper floor also features a covered terrace in front of the living room. The terrace is equipped with a hot tub and seating. From the terrace, there is access to the relaxation area of the house, which includes a sauna, steam bath, and amenities.
From the terrace, stairs lead even further down to the pool. Since the entire garden is on a slope, a retaining wall was created at the lower part to stabilize the slope. The retaining wall features a fence/railing made of glass panels, so as not to obstruct the view of the landscape.
On the opposite side of the house, also accessible from the terrace, there is a garden shed.
Structural Design and Technical Solution
The entire northern wall of the lower floor also acts as a retaining wall. The house was structurally designed as a monolithic reinforced concrete system combined with blocks for lost formwork. The ceiling structures are reinforced concrete.
The windows in the southern facade are aluminum with thermally insulating triple glazing; they are equipped with external blinds.
Heating is provided by a heat pump with a built-in electric boiler. Ventilation is ensured through a balanced system using a central ventilation and heating unit located in the technical room on the lower floor. The unit is designed for comfortable ventilation with effective heat recovery (90%) and passive cooling. Cooling is provided by multi-split cooling units (one outdoor unit placed on the roof and indoor units in each living room). There is also preparation for the potential installation of solar panels.
The lower floor is habitable, entirely open with large glazed areas to the garden, which offers a beautiful view of the surroundings. The center of the living floor is an open space with a kitchen. The dominant feature of the space is a spiral concrete staircase. There is also a glass elevator in the hall, ensuring full accessibility for the building.
Attached to this living space are utility areas - a technical room, storage, and a toilet. On one side, there is the parents' section - a bedroom with a bathroom, two separate dressing rooms, and a WC. On the other side, there is the children's section - two children's rooms, a bathroom, and a wide hallway serving also as a dressing room.
To illuminate the spaces in the middle of the layout, roof skylights were used, bringing natural daylight even to rooms where windows would not be possible.
The upper floor also features a covered terrace in front of the living room. The terrace is equipped with a hot tub and seating. From the terrace, there is access to the relaxation area of the house, which includes a sauna, steam bath, and amenities.
From the terrace, stairs lead even further down to the pool. Since the entire garden is on a slope, a retaining wall was created at the lower part to stabilize the slope. The retaining wall features a fence/railing made of glass panels, so as not to obstruct the view of the landscape.
On the opposite side of the house, also accessible from the terrace, there is a garden shed.
Structural Design and Technical Solution
The entire northern wall of the lower floor also acts as a retaining wall. The house was structurally designed as a monolithic reinforced concrete system combined with blocks for lost formwork. The ceiling structures are reinforced concrete.
The windows in the southern facade are aluminum with thermally insulating triple glazing; they are equipped with external blinds.
Heating is provided by a heat pump with a built-in electric boiler. Ventilation is ensured through a balanced system using a central ventilation and heating unit located in the technical room on the lower floor. The unit is designed for comfortable ventilation with effective heat recovery (90%) and passive cooling. Cooling is provided by multi-split cooling units (one outdoor unit placed on the roof and indoor units in each living room). There is also preparation for the potential installation of solar panels.
The English translation is powered by AI tool. Switch to Czech to view the original text source.
2 comments
add comment
Subject
Author
Date
Perfektní
mobilservis
02.03.17 11:07
plot
honza
02.03.17 04:14
show all comments


