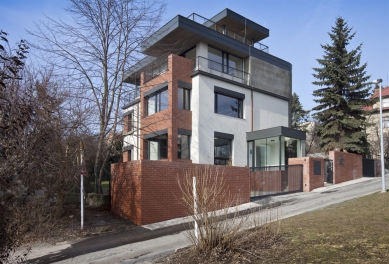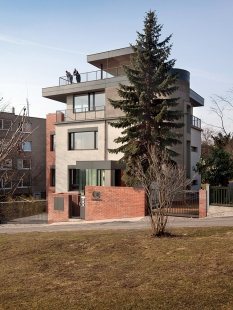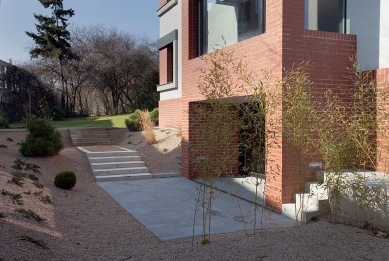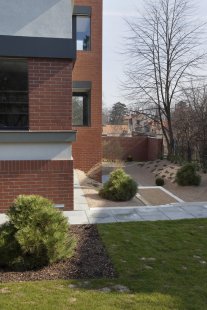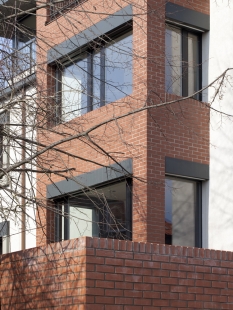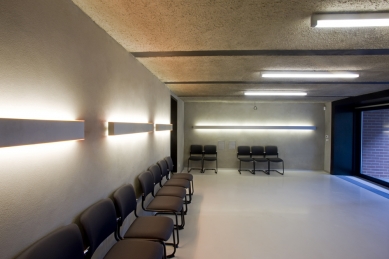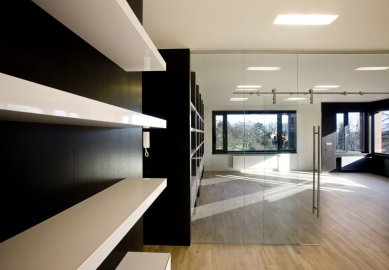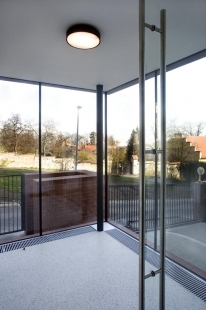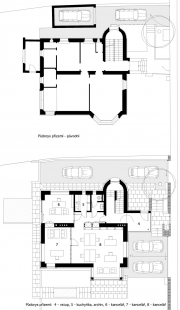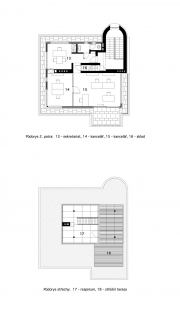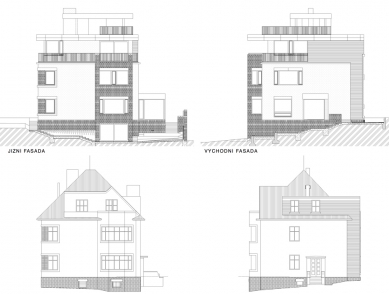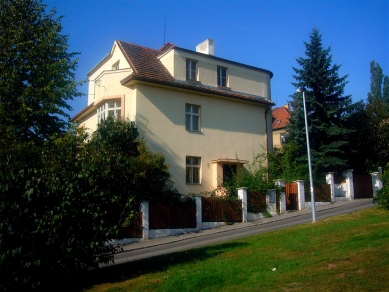
Reconstruction of the villa U Hadovky

The origins of the villa development on the Hanspaulka hill date back to the 1920s. The quality of individual villas can be assessed from two perspectives: by location and by the quality of the construction itself. The urban planning concept of parceling the original Hanspaulka fields and pastures offered construction plots in several categories. From the cheapest plots for row houses at the top of the hill in a flat area without a view, through plots for duplexes with views of Troja, the Šárecké valley, Vokovice, or Veslavín, thus facing east, north, and west, to larger plots for standalone villas with optimal southern orientation and views of Prague Castle. The designs of individual villas generally correspond with the quality of the plots. Thus, on the cheaper plots stand houses of average construction quality from that time and vice versa. The aforementioned classification of villa development in Hanspaulka, of course, has several exceptions. Villa U Hadovky 3 is certainly one of them.
Although it is located on the southern slope, that is, in an area with the highest quality buildings, it cannot be said that the construction corresponded in quality to many of the villas in the vicinity at the time of its inception.
The reason was likely that from the very beginning it was an edge plot, neighboring ground-level agricultural buildings by Velvarská street.
The villa had two two-room apartments and one 1+1 in the attic. The two-room apartments were oriented with corner windows to the southwest and a sloping bay window to the south, where the ground-level agricultural buildings did not obstruct the view. In the early 1960s, the original rural-style buildings in the southern vicinity of the plot were demolished, and on the liberated spaces along what is now Evropská street, a five-story block of apartments was constructed. Although it was, at the time, an above-average realization with a distinctly structured southern facade (architect Polák), it ultimately sealed the fate of the peripheral Hanspaulka plot.
The original layout of the individual rooms with views to the south and southwest became problematic. Most windows from the living rooms are oriented towards the five-story rear facade of the neighboring apartment building. Thus, the fundamental drawback of the villa became the insufficient use of the eastern facade for lighting and opening the interior to views towards the estate that gave the locality its name.
U Hadovky street is one of five green axes forming the basic urban planning concept of this villa quarter.
The change in the layout of the villa is therefore driven by the effort to address these issues, particularly to redirect the views from the living areas towards the east into open space. The most problematic part of the villa was its attic installation. Maximizing its use was one of the main requirements of the investor and thus led to the creation of two retreating floors not exceeding the height of the ridge of the original gabled roof. As a result, the villa gained several completely new attractive views towards Prague Castle.
The surface solutions of the new, fully insulated facade of the villa are, to some extent, inspired by materials used on the original facade. The motif of the corner southwest windows is preserved along with details in exposed brickwork, while the original cylindrical staircase volume remains on the northern facade, including the repetition of the "corduroy" plastered surface.
By reconstructing the villa that had been uninhabited for several years, along with maximizing the use of floor space, its utility value was increased, and the technical standard was brought into the present.
Although it is located on the southern slope, that is, in an area with the highest quality buildings, it cannot be said that the construction corresponded in quality to many of the villas in the vicinity at the time of its inception.
The reason was likely that from the very beginning it was an edge plot, neighboring ground-level agricultural buildings by Velvarská street.
The villa had two two-room apartments and one 1+1 in the attic. The two-room apartments were oriented with corner windows to the southwest and a sloping bay window to the south, where the ground-level agricultural buildings did not obstruct the view. In the early 1960s, the original rural-style buildings in the southern vicinity of the plot were demolished, and on the liberated spaces along what is now Evropská street, a five-story block of apartments was constructed. Although it was, at the time, an above-average realization with a distinctly structured southern facade (architect Polák), it ultimately sealed the fate of the peripheral Hanspaulka plot.
The original layout of the individual rooms with views to the south and southwest became problematic. Most windows from the living rooms are oriented towards the five-story rear facade of the neighboring apartment building. Thus, the fundamental drawback of the villa became the insufficient use of the eastern facade for lighting and opening the interior to views towards the estate that gave the locality its name.
U Hadovky street is one of five green axes forming the basic urban planning concept of this villa quarter.
The change in the layout of the villa is therefore driven by the effort to address these issues, particularly to redirect the views from the living areas towards the east into open space. The most problematic part of the villa was its attic installation. Maximizing its use was one of the main requirements of the investor and thus led to the creation of two retreating floors not exceeding the height of the ridge of the original gabled roof. As a result, the villa gained several completely new attractive views towards Prague Castle.
The surface solutions of the new, fully insulated facade of the villa are, to some extent, inspired by materials used on the original facade. The motif of the corner southwest windows is preserved along with details in exposed brickwork, while the original cylindrical staircase volume remains on the northern facade, including the repetition of the "corduroy" plastered surface.
By reconstructing the villa that had been uninhabited for several years, along with maximizing the use of floor space, its utility value was increased, and the technical standard was brought into the present.
The English translation is powered by AI tool. Switch to Czech to view the original text source.
2 comments
add comment
Subject
Author
Date
funkcia stavby?
Róbert Zoľák
29.04.10 07:32
a je to opravdu lepší?
pavlik.t
29.04.10 09:08
show all comments


