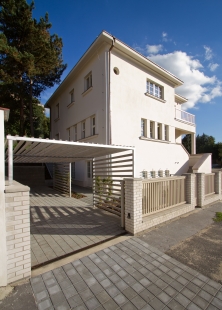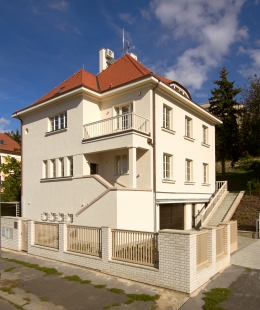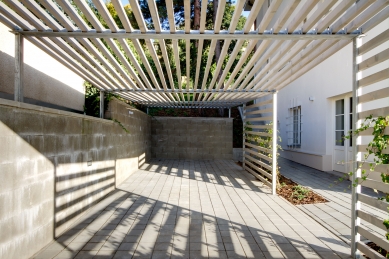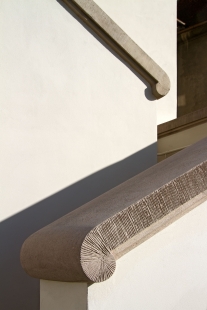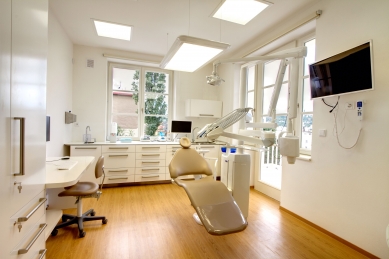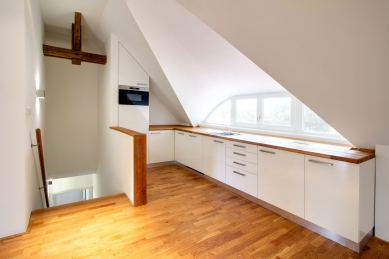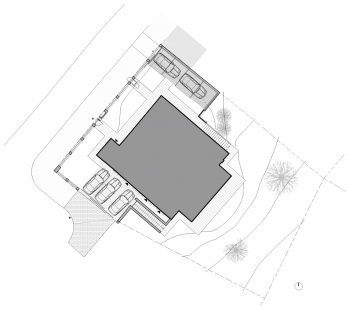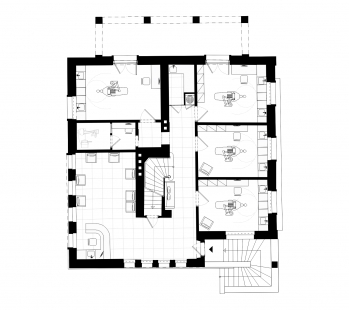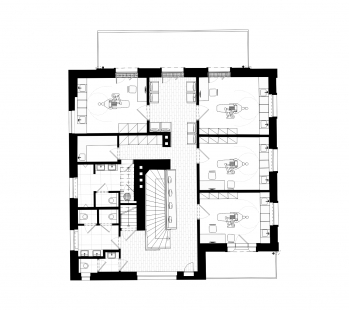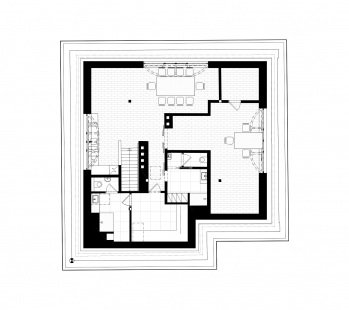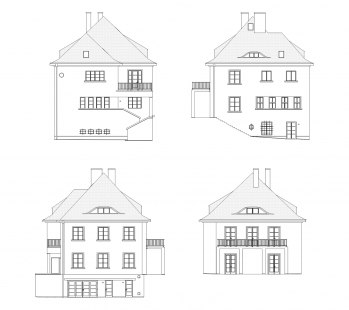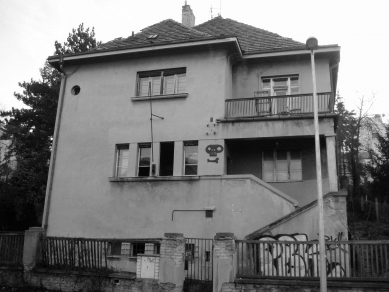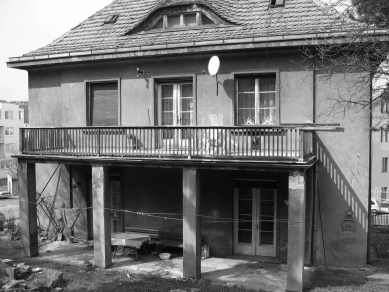
Reconstruction of the villa in Podolí

Vila Na Podkovce is located in a heritage-protected area in Prague 4 - Podolí.
The reconstruction of the villa and the change of functional use of the building from residential to dental practice involved construction modifications and renovation of the building. Within the framework of the structural modifications, the internal layout was altered. The changes respect the character and historical value of the building to the greatest possible extent.
The villa, built in 1929 / originally owned by the Czech fascist Schramek / was subsequently subdivided into separate residential units after 1948. Its mass and architectural solution do not deviate from the character of the surrounding villa development. It is a three-story, partially basement villa with a gable roof, set in a garden on a steeply sloping plot. The architecture of the building is conservative, primarily using tested, traditional elements and materials, and formally it is closest to the traditionalism of the 1930s.
Architectural Solution
The proposed construction modifications preserved the existing basic mass solution of the building. Everything is also accommodating to the potential option for reversing the conversion back to residential use.
On the floor, a trio of French windows leading to a balcony overlooking the garden on the second floor was created. The shape of the windows was adjusted to resemble balcony doors placed between them. This correction contributed to better lighting of the interior and a more balanced composition of the eastern facade. A new window was added to the northern facade on the second floor. All new openings and their fillings are executed analogously to the originals, including profiles and reveals. A concrete handrail for the main entrance staircase was made as an identical copy. On the southern facade, a separate entrance to the garden tool storage was created in the place of the original basement window.
The structure of the dormers was modified. The dormer with a hipped roof on the southern side of the roof was reshaped into the form of a so-called Napoleon hat, already used on the building. The original dormers were proportionally enlarged for more effective lighting or use of the attic spaces of the new duplex conversion.
Layout Solution
In the basement, in connection with the terrain and garden, a dental laboratory is situated with a side entrance from the outdoor space. Part of the laboratory is located in the original garage. To preserve the character of the facade with the entrance gates, the gates are designed as a carpentry product in front of a fully glazed wall, closing similarly to shutters. The laboratory is thus perfectly illuminated, and the character of the corner part of the ground floor remains preserved. Additionally, there is a technological support area for the house and dental center in the basement.
In the entrance level / ground floor / opposite the main entrance, a reception area with a waiting room is located. On the floor, there are four dental offices. The layout concept of the office is always designed with the workstation under the window, and the dental chair is turned away from the window. On the ground floor, due to the optimal reachable distance from all floors with offices, there is also a separate room with a small lobby for placing a large stationary X-ray and instrument sterilization.
Ascending the main central staircase, we reach the newly created hall with a waiting room. It is oriented longitudinally across the house and illuminated from both sides. It has visual links to the street and direct access to the balcony - garden terrace. Here are four dental offices of a similar character as those on the ground floor. The offices are supplemented with separate instrument sterilization and hygienic facilities for clients and staff.
In the attic part of the house, a complete support area for doctors and nurses (day room, changing rooms, showers, toilets) and a spacious office for the dental center are located.
Plot
All external staircases, sidewalks, and street fencing, entrances have been newly designed. Under the southern staircase, a technological niche for cooling and ventilation units has been created, which are visually hidden here. Given the usage of the building, the requirements for quiet transportation, i.e., parking on site, have been increased / requirement for 5 cars /. A second entrance directly from the street with a pergola covering two parking spaces has to be established on the plot / these connect and shield the view from the building from the neighbor's unsightly garage structure /. The existing entrance from the corner was widened with a sliding gate and redesigned for 3 cars. From the aesthetics of the fencing arrangement, the fillings of the railings of the terraces and balconies of the building are also uniformly derived.
The villa was designed structurally and materially with regard to the defined possible construction costs.
In connection with the fixed parts of the interior designed by us / fillings, elements, installations / the interior furnishings of the dental practice for the user were further proposed by the architectural office Increated Architects.
photo: Ivan Bárta
The reconstruction of the villa and the change of functional use of the building from residential to dental practice involved construction modifications and renovation of the building. Within the framework of the structural modifications, the internal layout was altered. The changes respect the character and historical value of the building to the greatest possible extent.
The villa, built in 1929 / originally owned by the Czech fascist Schramek / was subsequently subdivided into separate residential units after 1948. Its mass and architectural solution do not deviate from the character of the surrounding villa development. It is a three-story, partially basement villa with a gable roof, set in a garden on a steeply sloping plot. The architecture of the building is conservative, primarily using tested, traditional elements and materials, and formally it is closest to the traditionalism of the 1930s.
Architectural Solution
The proposed construction modifications preserved the existing basic mass solution of the building. Everything is also accommodating to the potential option for reversing the conversion back to residential use.
On the floor, a trio of French windows leading to a balcony overlooking the garden on the second floor was created. The shape of the windows was adjusted to resemble balcony doors placed between them. This correction contributed to better lighting of the interior and a more balanced composition of the eastern facade. A new window was added to the northern facade on the second floor. All new openings and their fillings are executed analogously to the originals, including profiles and reveals. A concrete handrail for the main entrance staircase was made as an identical copy. On the southern facade, a separate entrance to the garden tool storage was created in the place of the original basement window.
The structure of the dormers was modified. The dormer with a hipped roof on the southern side of the roof was reshaped into the form of a so-called Napoleon hat, already used on the building. The original dormers were proportionally enlarged for more effective lighting or use of the attic spaces of the new duplex conversion.
Layout Solution
In the basement, in connection with the terrain and garden, a dental laboratory is situated with a side entrance from the outdoor space. Part of the laboratory is located in the original garage. To preserve the character of the facade with the entrance gates, the gates are designed as a carpentry product in front of a fully glazed wall, closing similarly to shutters. The laboratory is thus perfectly illuminated, and the character of the corner part of the ground floor remains preserved. Additionally, there is a technological support area for the house and dental center in the basement.
In the entrance level / ground floor / opposite the main entrance, a reception area with a waiting room is located. On the floor, there are four dental offices. The layout concept of the office is always designed with the workstation under the window, and the dental chair is turned away from the window. On the ground floor, due to the optimal reachable distance from all floors with offices, there is also a separate room with a small lobby for placing a large stationary X-ray and instrument sterilization.
Ascending the main central staircase, we reach the newly created hall with a waiting room. It is oriented longitudinally across the house and illuminated from both sides. It has visual links to the street and direct access to the balcony - garden terrace. Here are four dental offices of a similar character as those on the ground floor. The offices are supplemented with separate instrument sterilization and hygienic facilities for clients and staff.
In the attic part of the house, a complete support area for doctors and nurses (day room, changing rooms, showers, toilets) and a spacious office for the dental center are located.
Plot
All external staircases, sidewalks, and street fencing, entrances have been newly designed. Under the southern staircase, a technological niche for cooling and ventilation units has been created, which are visually hidden here. Given the usage of the building, the requirements for quiet transportation, i.e., parking on site, have been increased / requirement for 5 cars /. A second entrance directly from the street with a pergola covering two parking spaces has to be established on the plot / these connect and shield the view from the building from the neighbor's unsightly garage structure /. The existing entrance from the corner was widened with a sliding gate and redesigned for 3 cars. From the aesthetics of the fencing arrangement, the fillings of the railings of the terraces and balconies of the building are also uniformly derived.
The villa was designed structurally and materially with regard to the defined possible construction costs.
In connection with the fixed parts of the interior designed by us / fillings, elements, installations / the interior furnishings of the dental practice for the user were further proposed by the architectural office Increated Architects.
photo: Ivan Bárta
The English translation is powered by AI tool. Switch to Czech to view the original text source.
1 comment
add comment
Subject
Author
Date
Dotaz - rekonstrukce funkcionalistické vily Na Podkovce
zorkasik
12.01.13 08:10
show all comments


