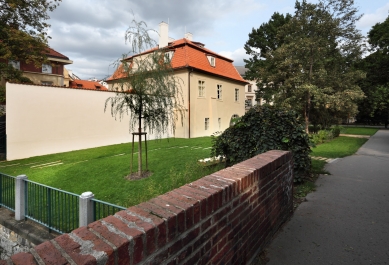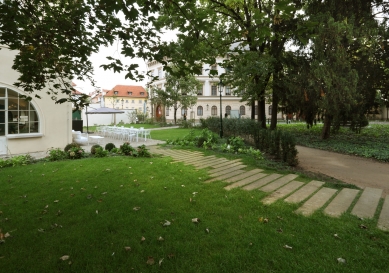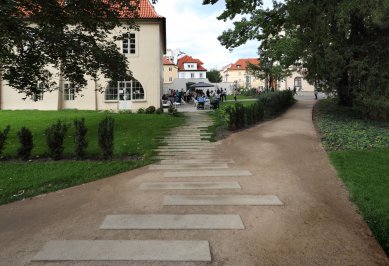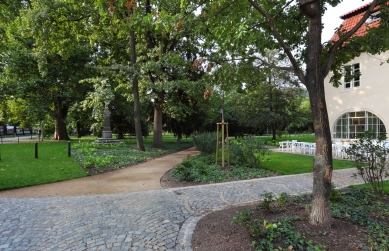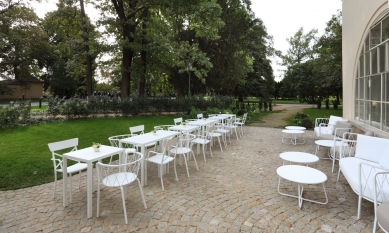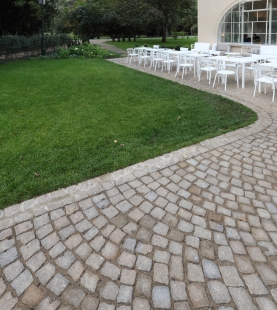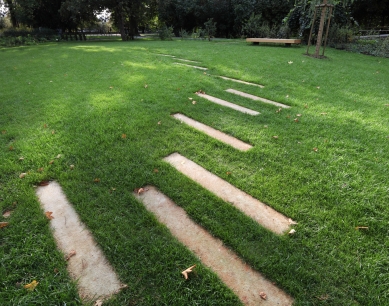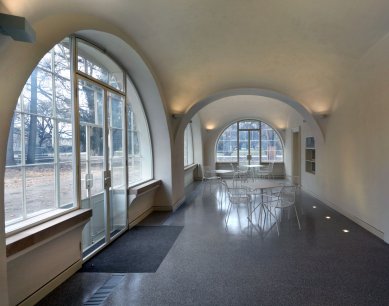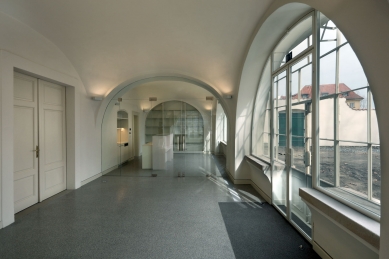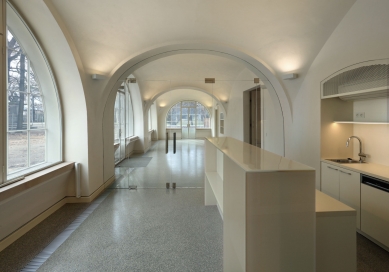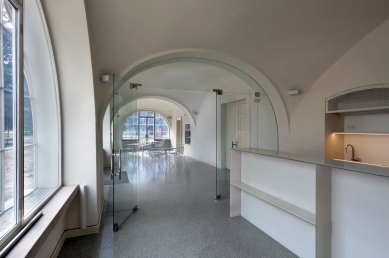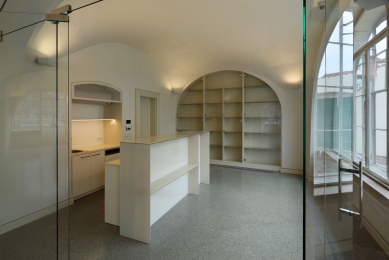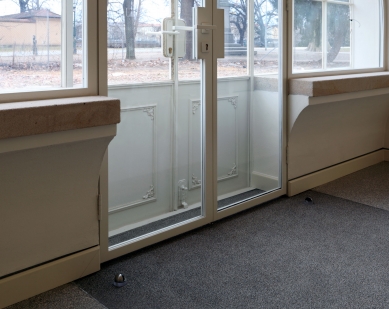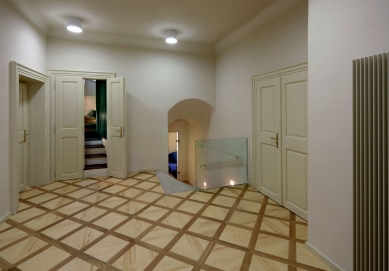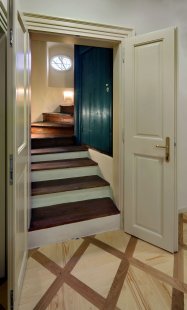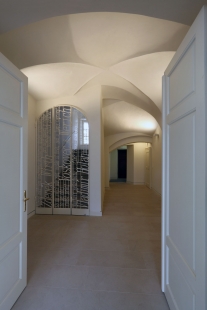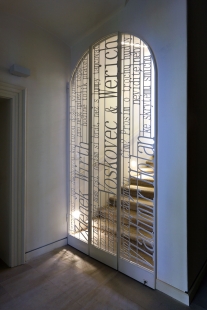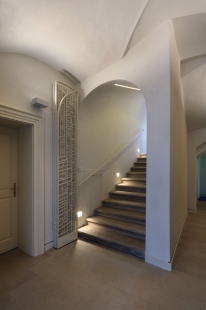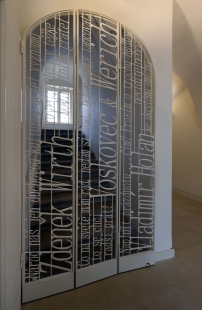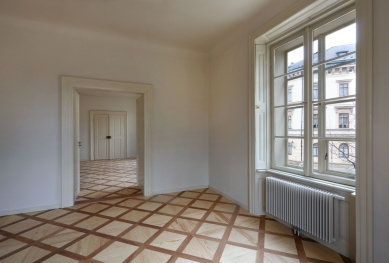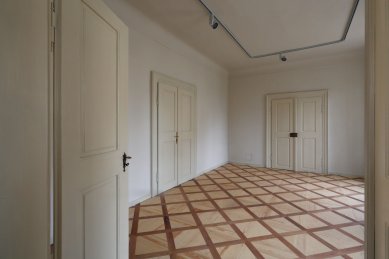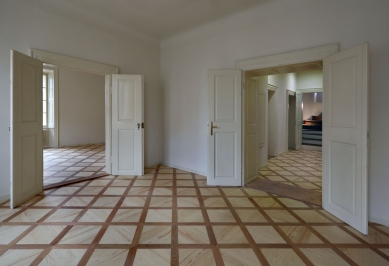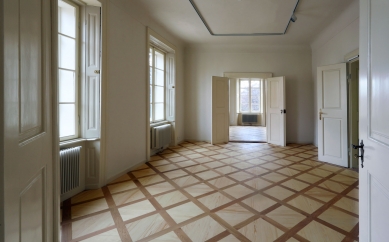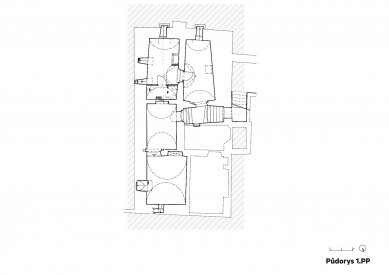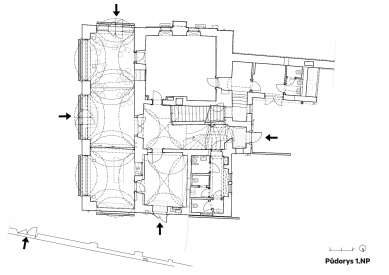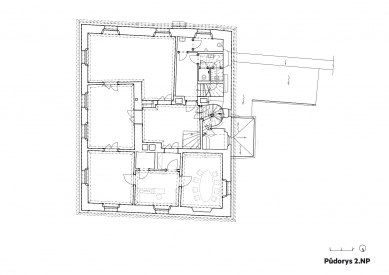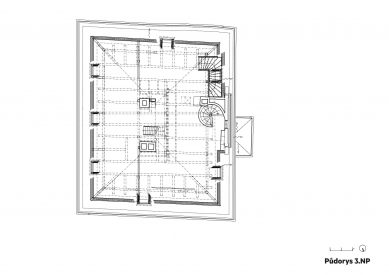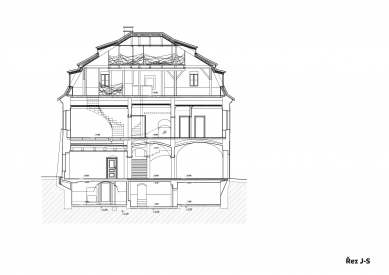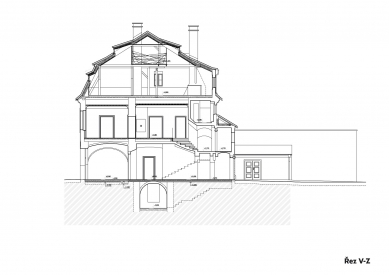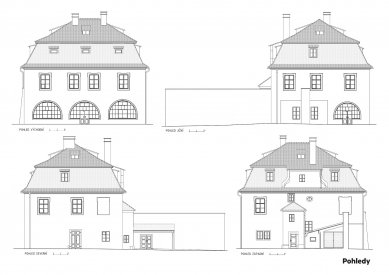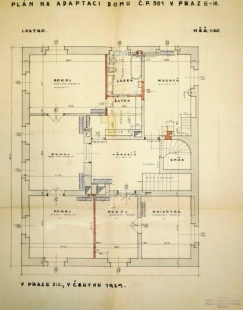
Reconstruction of Werich's Villa

Werich Villa has its origins in the Renaissance; the first mention of the surveyed land dates back to 1495, when part of the communal ground was sold to the fisherman Duchka, and then not until 1590, when a garden with a house was recorded as the property of the soap maker Jiří Komínek.
The freestanding two-story house with a mansard roof is commonly referred to as Werich Villa, especially since the 1990s. The house, where the national artist Jan Werich lived after World War II until his death, was also home to many other significant personalities of Czech science and culture. From 1798 to 1803, the scholar, Czech philologist, and founder of Slavic studies Abbé Josef Dobrovský used the house. From 1929 to 1940, art historian, great connoisseur of Prague, and prominent figure in heritage preservation Dr. Zdeněk Wirth lived in an apartment that stretched across the first floor and the attic of the house. After World War II, besides J. Werich, the poet and translator Vladimír Holan lived here from 1948 to 1968.
The Renaissance core of the house consists of the cellars, part of the ground floor, and the western half of the first floor. According to dendrochronological survey, the house was built in two phases, first around 1510, later between 1616 and 1619. The house underwent significant changes during the reconstruction based on the project by architect Ignác Palliardi in 1803, during which the ground floor was expanded eastward with a gallery, the living rooms on the upper floor were enlarged, and contrary to the project, which anticipated the preservation of a hipped roof with gable dormers, a mansard roof with a living attic was implemented on the western side.
In the first numbering between 1770 and 1771, the house received number 323; later, after 1805, it received a new number – 501, which it has retained to this day.
The history of the house is closely linked with the ownership transfers of lands in the adjacent part of Kampa Island. After Jiří Komínek, due to the circumstances of the Thirty Years' War, the house came into the possession of the Schönfeld family, who unified the previously separated smaller plots around the villa (Small and Large Komínkov Gardens) into what was known as the Schönfeld Garden (1725). In the mid-18th century, the last member of the family sold the entire house and garden to the Nostic-Rieneck family. Count František Václav Nostic-Rieneck, who had actively modified family estates on the left bank of Čertovka, began a generous plan to enhance and expand the garden, but the construction work had to be completed by his son, František Antonín Nostic-Rieneck. At the same time, he achieved the highest honors in the country, being appointed the highest burgrave and, above all, being a significant supporter of the Czech kingdom against Vienna's centralist intentions. For this reason, his house became a center of social life, a place for meetings of aristocrats and scholars. Among others, Josef Dobrovský worked in his service, teaching his four sons and residing there at the end of his life from 1798 to 1803. The villa's appearance from this period is well captured in a view of Prague and in the plan by builder Palliardi, who significantly reconstructed the house (Fig. 1). The state after the reconstruction at the beginning of the 19th century is captured in the so-called Juttner Plan from 1815 and Sacchetti's vedutas from 1817-1822 (Fig. 2). A very faithful depiction of the house is also provided by the well-known Langweil model of Prague from 1826 to 1837 (Fig. 3). The last significant adaptation of the villa, which has been in state ownership since 1918, was the reconstruction of the attic for Dr. Wirth according to the plans of architect Bohumil Hübschmann.
During World War II, Kampa was to become a training ground for Nazi youth. For this reason, the walls delimiting the noble gardens were torn down, except for a section of the wall with a gate on the northern side of the villa that has been preserved today. After World War II, Jan Werich moved into the villa, where he lived until his death in 1980; between 1948 and 1968, Vladimír Holan concurrently lived in a ground-floor apartment.
Author's report on the reconstruction 2013 – 2017
The Werich Villa was significantly damaged during the floods in 2002, and the plan for its restoration was discussed for several years; the current form of the villa is the result of investment from the City District of Prague 1. The work began in 2005 but was subsequently interrupted for an extended period to prepare a program that would mean making the villa accessible to the public. The project for the reconstruction of the villa was prepared by the architectural office TaK and realized between 2015 and 2017. Along with the reconstruction of the villa, the adjacent land was also newly modified, becoming part of Kampa Park. The renovation of the villa aims to revive the stories of this magical house, full of energy and emotions, inner strength, and tension. Emphasis is placed on the essence of the original Renaissance, hand-crafted surfaces, which are complemented by a number of small contemporary details made of glass, metal, and wood.
The Renaissance cellars are left in a pure white color in terms of texture, highlighted by flooring made of natural bricks laid atypically vertically in a parquet pattern. The modifications to the ground floor are aimed at bringing closer the complex building history of the house. The original small fishermen's lodge is a square, centrally lit space with a wooden plank floor; the main entrance areas of the villa are also made of sandstone, just like the historical staircase, while the former salla terrena created during the expansion of the building according to Ignác Palliardi's project has a floor made of poured terrazzo, and vaulted ceilings are supplemented with glass verticals, informally arranged with white wire furniture. This also serves as a connection between the villa's interior and exterior, as it is designed to be placed in the garden. The inspiration for the element connecting the delicate and ethereal space of the villa with the garden came from the poetic photographs of Josef Sudek taken in the 1950s. The ground floor of the villa is spatially designed to allow operational separation of the salla terrena and, in the evening hours, the above-ground floor as well, thus using the social facilities of the villa for a summer scene created in the courtyard towards Čertovka, accessible to the public garden from the bridge of the Nostic Garden. The boundary between the two floors is realized as a layered grid in the portal of the staircase, created from letters with the names of the villa's most notable residents and texts from their works.
The first floor, or the piano nobile of the Nostic residence from the 19th century, is characterized by an enfilade of rooms towards the Vltava River and characteristic wooden fillings in light gray tones. All newly constructed elements were removed from the area, and the entire floor is optically connected and expanded with a flooring of geometric patterns made from two types of wood.
The universal space for lectures and exhibitions in the attic of Werich Villa simultaneously presents the original restored truss and the renovated Renaissance staircase. The newly accessible floor also features an unobtrusive detail of infill made of steel cables, "webs," which serve as railings and partitions.
All parts of the villa are authentically illuminated; part of the lighting is intended for architectural presentation, and part is designed as a universal exhibition lighting system. Photographs of the villa and the adjacent garden were taken shortly after the completion of the reconstruction in the spring of 2017. Subsequent architectural and interior modifications, the exhibitions of the villa, and interior furnishings are the work of the Jan and Meda Mládek Foundation, which took over Werich Villa for use in June 2017.
The freestanding two-story house with a mansard roof is commonly referred to as Werich Villa, especially since the 1990s. The house, where the national artist Jan Werich lived after World War II until his death, was also home to many other significant personalities of Czech science and culture. From 1798 to 1803, the scholar, Czech philologist, and founder of Slavic studies Abbé Josef Dobrovský used the house. From 1929 to 1940, art historian, great connoisseur of Prague, and prominent figure in heritage preservation Dr. Zdeněk Wirth lived in an apartment that stretched across the first floor and the attic of the house. After World War II, besides J. Werich, the poet and translator Vladimír Holan lived here from 1948 to 1968.
 |
| Fig. 1) Plan of builder Ignác Palliardi for the reconstruction of the villa from 1803 |
The Renaissance core of the house consists of the cellars, part of the ground floor, and the western half of the first floor. According to dendrochronological survey, the house was built in two phases, first around 1510, later between 1616 and 1619. The house underwent significant changes during the reconstruction based on the project by architect Ignác Palliardi in 1803, during which the ground floor was expanded eastward with a gallery, the living rooms on the upper floor were enlarged, and contrary to the project, which anticipated the preservation of a hipped roof with gable dormers, a mansard roof with a living attic was implemented on the western side.
In the first numbering between 1770 and 1771, the house received number 323; later, after 1805, it received a new number – 501, which it has retained to this day.
 |
| Fig. 2) Antonio Sacchetti, View of Prague from the Malostranská Bridge Tower, oil on canvas 1817-22. |
The history of the house is closely linked with the ownership transfers of lands in the adjacent part of Kampa Island. After Jiří Komínek, due to the circumstances of the Thirty Years' War, the house came into the possession of the Schönfeld family, who unified the previously separated smaller plots around the villa (Small and Large Komínkov Gardens) into what was known as the Schönfeld Garden (1725). In the mid-18th century, the last member of the family sold the entire house and garden to the Nostic-Rieneck family. Count František Václav Nostic-Rieneck, who had actively modified family estates on the left bank of Čertovka, began a generous plan to enhance and expand the garden, but the construction work had to be completed by his son, František Antonín Nostic-Rieneck. At the same time, he achieved the highest honors in the country, being appointed the highest burgrave and, above all, being a significant supporter of the Czech kingdom against Vienna's centralist intentions. For this reason, his house became a center of social life, a place for meetings of aristocrats and scholars. Among others, Josef Dobrovský worked in his service, teaching his four sons and residing there at the end of his life from 1798 to 1803. The villa's appearance from this period is well captured in a view of Prague and in the plan by builder Palliardi, who significantly reconstructed the house (Fig. 1). The state after the reconstruction at the beginning of the 19th century is captured in the so-called Juttner Plan from 1815 and Sacchetti's vedutas from 1817-1822 (Fig. 2). A very faithful depiction of the house is also provided by the well-known Langweil model of Prague from 1826 to 1837 (Fig. 3). The last significant adaptation of the villa, which has been in state ownership since 1918, was the reconstruction of the attic for Dr. Wirth according to the plans of architect Bohumil Hübschmann.
 |
| Fig. 3) Paper model of Prague, Antonín Langweil, 1826-37 |
During World War II, Kampa was to become a training ground for Nazi youth. For this reason, the walls delimiting the noble gardens were torn down, except for a section of the wall with a gate on the northern side of the villa that has been preserved today. After World War II, Jan Werich moved into the villa, where he lived until his death in 1980; between 1948 and 1968, Vladimír Holan concurrently lived in a ground-floor apartment.
Author's report on the reconstruction 2013 – 2017
The Werich Villa was significantly damaged during the floods in 2002, and the plan for its restoration was discussed for several years; the current form of the villa is the result of investment from the City District of Prague 1. The work began in 2005 but was subsequently interrupted for an extended period to prepare a program that would mean making the villa accessible to the public. The project for the reconstruction of the villa was prepared by the architectural office TaK and realized between 2015 and 2017. Along with the reconstruction of the villa, the adjacent land was also newly modified, becoming part of Kampa Park. The renovation of the villa aims to revive the stories of this magical house, full of energy and emotions, inner strength, and tension. Emphasis is placed on the essence of the original Renaissance, hand-crafted surfaces, which are complemented by a number of small contemporary details made of glass, metal, and wood.
The Renaissance cellars are left in a pure white color in terms of texture, highlighted by flooring made of natural bricks laid atypically vertically in a parquet pattern. The modifications to the ground floor are aimed at bringing closer the complex building history of the house. The original small fishermen's lodge is a square, centrally lit space with a wooden plank floor; the main entrance areas of the villa are also made of sandstone, just like the historical staircase, while the former salla terrena created during the expansion of the building according to Ignác Palliardi's project has a floor made of poured terrazzo, and vaulted ceilings are supplemented with glass verticals, informally arranged with white wire furniture. This also serves as a connection between the villa's interior and exterior, as it is designed to be placed in the garden. The inspiration for the element connecting the delicate and ethereal space of the villa with the garden came from the poetic photographs of Josef Sudek taken in the 1950s. The ground floor of the villa is spatially designed to allow operational separation of the salla terrena and, in the evening hours, the above-ground floor as well, thus using the social facilities of the villa for a summer scene created in the courtyard towards Čertovka, accessible to the public garden from the bridge of the Nostic Garden. The boundary between the two floors is realized as a layered grid in the portal of the staircase, created from letters with the names of the villa's most notable residents and texts from their works.
The first floor, or the piano nobile of the Nostic residence from the 19th century, is characterized by an enfilade of rooms towards the Vltava River and characteristic wooden fillings in light gray tones. All newly constructed elements were removed from the area, and the entire floor is optically connected and expanded with a flooring of geometric patterns made from two types of wood.
The universal space for lectures and exhibitions in the attic of Werich Villa simultaneously presents the original restored truss and the renovated Renaissance staircase. The newly accessible floor also features an unobtrusive detail of infill made of steel cables, "webs," which serve as railings and partitions.
All parts of the villa are authentically illuminated; part of the lighting is intended for architectural presentation, and part is designed as a universal exhibition lighting system. Photographs of the villa and the adjacent garden were taken shortly after the completion of the reconstruction in the spring of 2017. Subsequent architectural and interior modifications, the exhibitions of the villa, and interior furnishings are the work of the Jan and Meda Mládek Foundation, which took over Werich Villa for use in June 2017.
The English translation is powered by AI tool. Switch to Czech to view the original text source.
1 comment
add comment
Subject
Author
Date
Werichova vila- nadšení se smutnou tečkou
Eva Horová
30.09.19 02:40
show all comments


