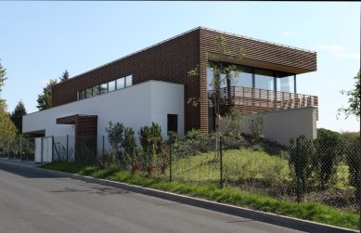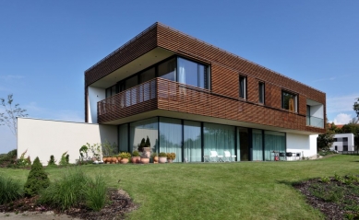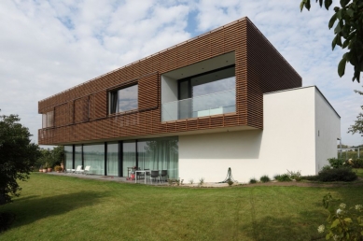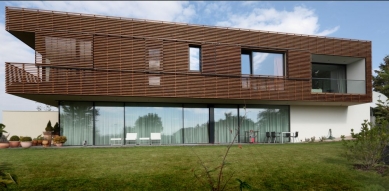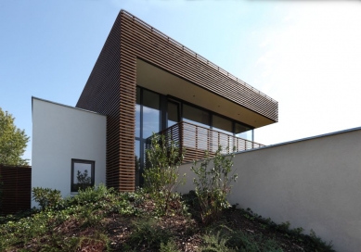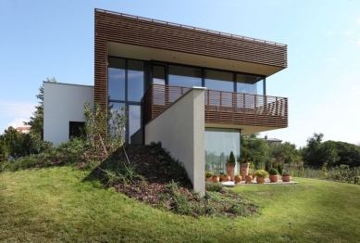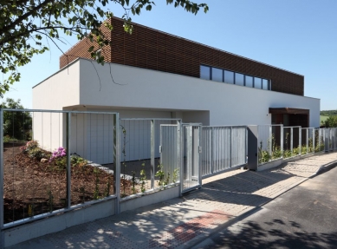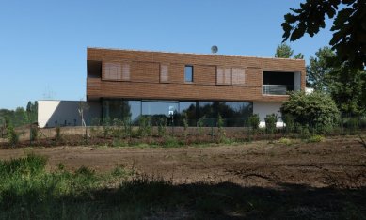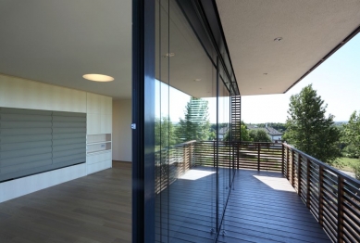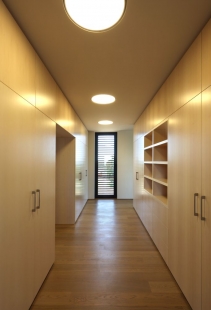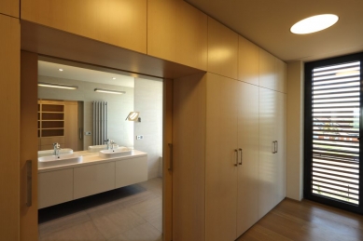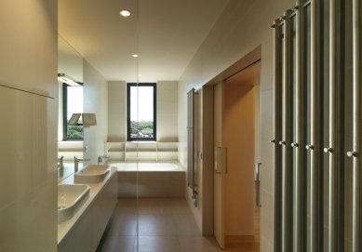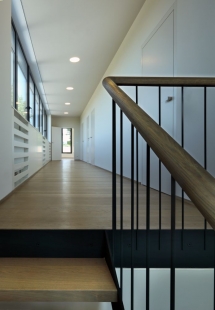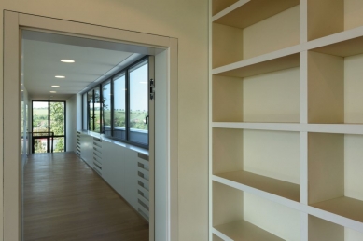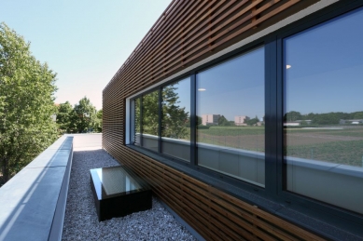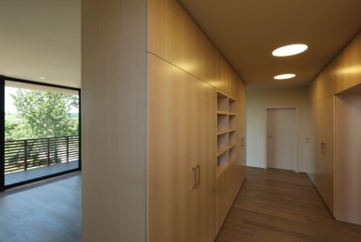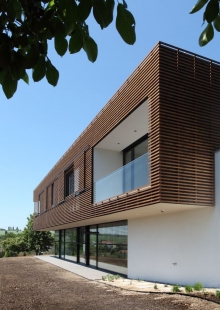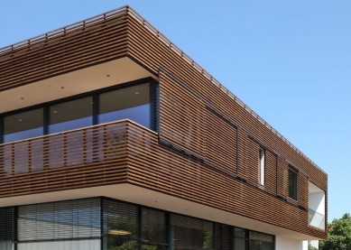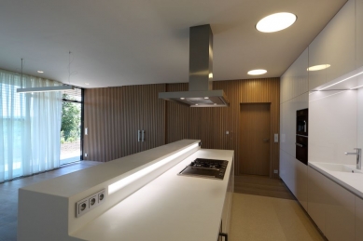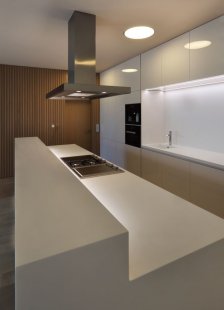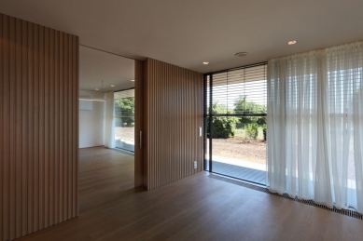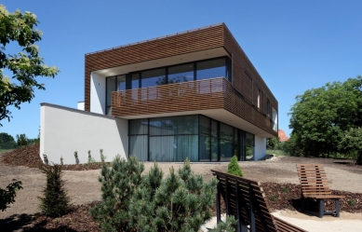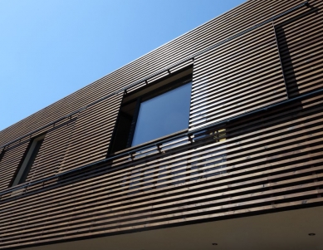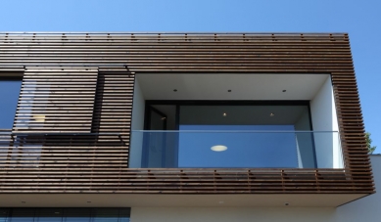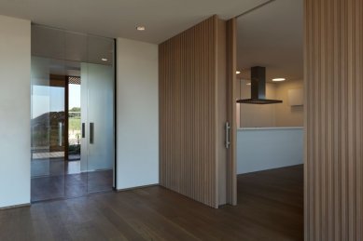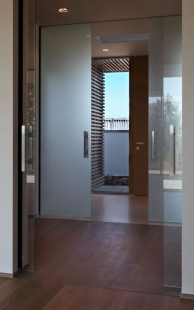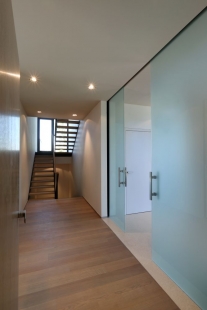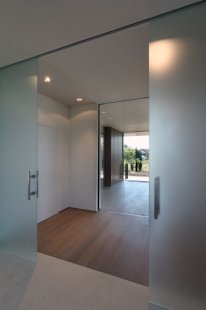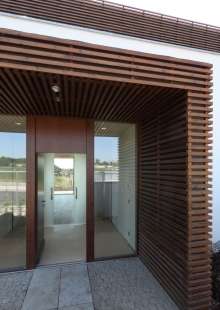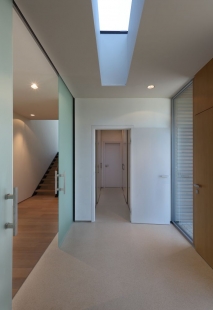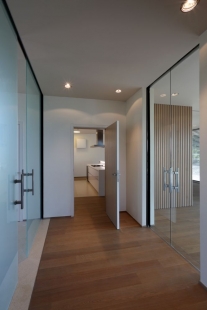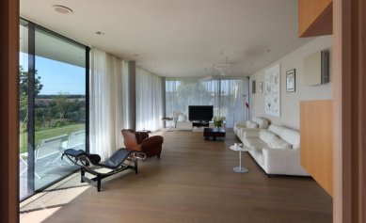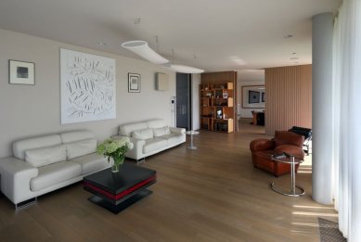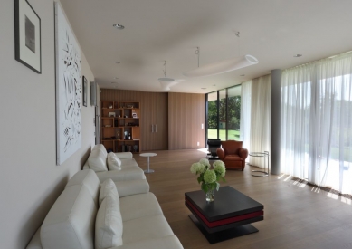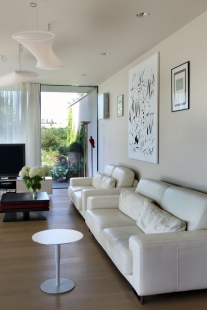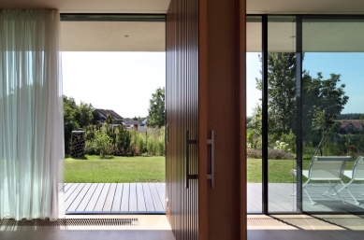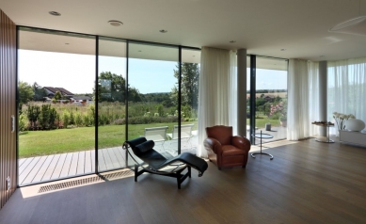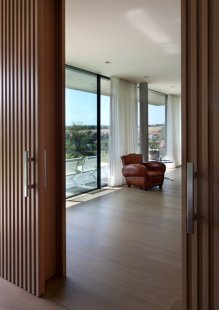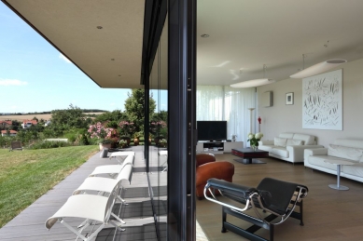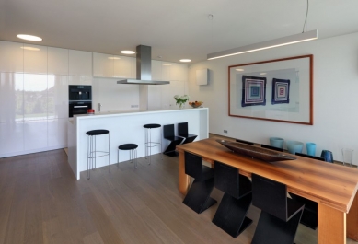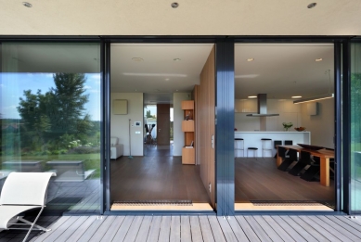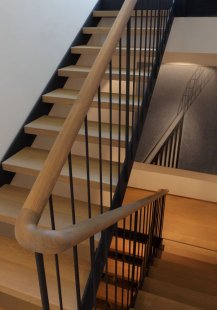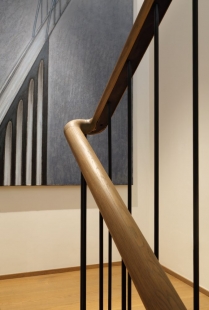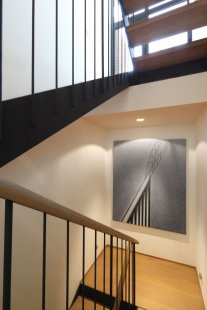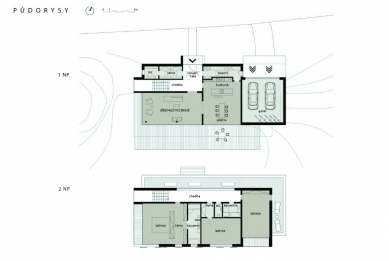
Villa in Lysolaje

The plot gently slopes to the south, with access from the northern part – thus offering an ideal layout for the building's mass and spatial arrangement. It is located in a residential construction zone adjacent to apartment buildings and bordering a university campus. The house is positioned along the northeastern boundary of the plot, utilizing the morphology of the terrain through its orientation and placement. The longer façade opens to the south into the valley with a generous glazed area on the ground floor. The protruding part of the floor on the southern and western sides provides shading and a roof for the terrace facing the garden.
The family house can be divided into two parts: the ground floor, which is bulkier from the north, is finished in light plaster, while above it is the upper floor extending over the southern and western footprint of the ground floor. The structure of the wooden cladding on the upper floor creates finer detail, which also appears on the shelter of the entrance area. The compact mass of the upper floor is rhythmically divided by windows and sliding wooden shading panels on the southern side. The prevailing horizontal subdivision of the building supports a landscaping approach while maintaining a smaller scale of the object.
The owners' desire for a high-standard, comfortable, and open villa led to the creation of a two-story rectangular building with simple yet striking expressive means that lighten it and make it transparent: large glazing, smooth white plaster, and wooden slat cladding with spacing gaps. “We intentionally limited ourselves to just three materials, both in the exterior and the interior. Transparent views in all directions play a major role in the house. The architecture consists of the basic mass and the interplay of light and shadow that is constantly changing,” says architect Marek Tichý, adding: “The cladding made of wooden slats allows light to pass through, creating a dynamic perforated structure resembling a basket. This skin enabled us to design a range of original details that contribute to the purity of the architectural expression. For example, the balcony railing and sliding shutters blend with the surface cladding and do not disrupt the uniformity of the façade.”
The spatial arrangement meets contemporary standards – on the ground floor, there is a common living area, entrance, and garage, while the upper floor contains a private zone with bedrooms. The utility area, main entrance, closet, and utility room are "added" to the two-story mass of the house on the ground floor, giving the impression of a low extension. Almost the entire ground floor is occupied by the common living area - the living room and kitchen zone with dining room resemble two connected vessels that can be separately or jointly divided at any time by a sliding wall. The southern and western façades, fully glazed with frameless glazing, open panoramic views and create the impression of being an integral part of the happenings outside. The upper floor contains a children's room and two large bedrooms with a shady loggia. The house is fully basement, with storage spaces and a home fitness area located in the basement.
Construction: The reinforced concrete wall system is complemented by two columns in the living room space on the first floor. The horizontal structures consist of reinforced concrete ceiling slabs. The foundation slab, 200 mm thick, is placed on concrete strips around the building and under the internal load-bearing wall in the basement. Internal partition walls are made of ceramic blocks, and the openings' lintels consist of system ceramic beams. Installations are routed in the false walls. The staircase was designed as prefabricated reinforced concrete arms placed over acoustic insulation using teeth on ceiling slabs and intermediate landings. The single-layer flat roof has a classic layer order, and the same composition was used on the terrace above the first floor, which is accessible for maintenance. As part of the landscaping, there are two gabion retaining walls near the house.
Construction: The reinforced concrete wall system is complemented by two columns in the living room space on the first floor. The horizontal structures consist of reinforced concrete ceiling slabs. The foundation slab, 200 mm thick, is placed on concrete strips around the building and under the internal load-bearing wall in the basement. Internal partition walls are made of ceramic blocks, and the openings' lintels consist of system ceramic beams. Installations are routed in the false walls. The staircase was designed as prefabricated reinforced concrete arms placed over acoustic insulation using teeth on ceiling slabs and intermediate landings. The single-layer flat roof has a classic layer order, and the same composition was used on the terrace above the first floor, which is accessible for maintenance. As part of the landscaping, there are two gabion retaining walls near the house.
The English translation is powered by AI tool. Switch to Czech to view the original text source.
0 comments
add comment


