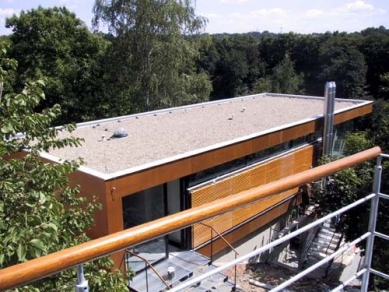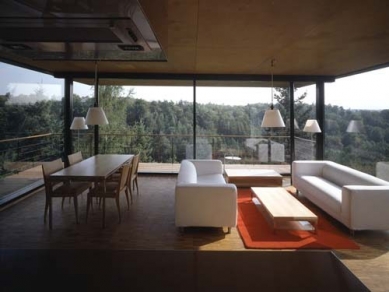
Recreational cottage

author's report:
The building and land are located on Nad Drahání street in Prague East - Brnky, in the area of Drahaň Valley. In the vicinity, there are gardens with family homes and recreational facilities featuring diverse architecture. The house is situated on a relatively elongated plot that extends to the Luční stream in the ravine of Drahaň Valley. From the very beginning, the land has shown great potential for energy, which we have tried to transfer to the house itself.
The house is positioned below the slope's horizon, so that upon entering the plot, visitors are not disturbed in their view of the valley panorama. The edge of the slope is sharply emphasized in the landscaping - the edge is created with a metal blade. Another argument for situating the house on the slope was to utilize the most valuable aspect - the plateau for a stay meadow and to incorporate the building into the slope. An additional reason was the planned carpet construction of catalog family houses on the existing field across the Nad Drahání road. In the case of this implementation, the privacy of the house would be compromised.
Access to the building is via a concrete terraced staircase. The house is surrounded by greenery and provides a huge sense of privacy and connectivity with nature.
The building is two stories. On the entrance level (1st floor), there is an entrance hall, a single-flight staircase, a toilet, a boiler room, a drying room, a changing room, a bedroom, a workplace, a bathroom, and a living area with terraces. In the partial basement, there are children's rooms, a large covered terrace, and an outdoor fireplace. An old garage (outside the building) has been converted into a cold food cellar and a storage space for gardening equipment. Parking is ensured by outdoor parking spaces for two cars. In front of the property entrance, there is an emergency parking space for two visitor cars.
From every room, it is possible to step out into the outdoor environment, which supports connectivity with nature. This connection is reinforced by massive glazing in the living rooms.
The architectural means are intentionally modest, and the basic composition is a cantilevered prism. The entire building features exposed concrete, water-resistant Finnish plywood, black color, stainless steel, and glass.
The entire building is furnished with atypical furniture made to the investor's wishes and supplemented with standard seating furniture. The fixtures in the building are from Luce Plan and Deltalight.
The family house is completely independent of utilities - water is drawn from a 94-meter-deep well, wastewater is pumped to a tank, heating medium is propane-butane in a buried tank, heating is provided by an air circulation interior fireplace, domestic hot water is addressed via solar energy, the main living area is air-conditioned, and telecommunications connection with the world is ensured via microwave technology. The building is equipped with above-standard security.
Technical execution of the building:
The foundation of the building is executed on piles, micropiles, and partly on strip foundations. Structurally, it is a combined system. The internal staircase is a steel single-flight design. The roof is a flat green roof. The roof structure is entirely wooden. The exterior envelope is partly made of Porotherm bricks with thermal insulation and partly as a wooden sandwich clad with water-resistant plywood. All opening fillings on the 1st floor are aluminum. In the basement, the opening fillings are designed as euro-windows. The glazing is made of thermal insulation glass k=1.1, filled with heavy gas. All locksmith elements are steel with hot-dip galvanization treatment and coated. The floors feature oak wooden edging with an oil surface finish.
The building and land are located on Nad Drahání street in Prague East - Brnky, in the area of Drahaň Valley. In the vicinity, there are gardens with family homes and recreational facilities featuring diverse architecture. The house is situated on a relatively elongated plot that extends to the Luční stream in the ravine of Drahaň Valley. From the very beginning, the land has shown great potential for energy, which we have tried to transfer to the house itself.
The house is positioned below the slope's horizon, so that upon entering the plot, visitors are not disturbed in their view of the valley panorama. The edge of the slope is sharply emphasized in the landscaping - the edge is created with a metal blade. Another argument for situating the house on the slope was to utilize the most valuable aspect - the plateau for a stay meadow and to incorporate the building into the slope. An additional reason was the planned carpet construction of catalog family houses on the existing field across the Nad Drahání road. In the case of this implementation, the privacy of the house would be compromised.
Access to the building is via a concrete terraced staircase. The house is surrounded by greenery and provides a huge sense of privacy and connectivity with nature.
The building is two stories. On the entrance level (1st floor), there is an entrance hall, a single-flight staircase, a toilet, a boiler room, a drying room, a changing room, a bedroom, a workplace, a bathroom, and a living area with terraces. In the partial basement, there are children's rooms, a large covered terrace, and an outdoor fireplace. An old garage (outside the building) has been converted into a cold food cellar and a storage space for gardening equipment. Parking is ensured by outdoor parking spaces for two cars. In front of the property entrance, there is an emergency parking space for two visitor cars.
From every room, it is possible to step out into the outdoor environment, which supports connectivity with nature. This connection is reinforced by massive glazing in the living rooms.
The architectural means are intentionally modest, and the basic composition is a cantilevered prism. The entire building features exposed concrete, water-resistant Finnish plywood, black color, stainless steel, and glass.
The entire building is furnished with atypical furniture made to the investor's wishes and supplemented with standard seating furniture. The fixtures in the building are from Luce Plan and Deltalight.
The family house is completely independent of utilities - water is drawn from a 94-meter-deep well, wastewater is pumped to a tank, heating medium is propane-butane in a buried tank, heating is provided by an air circulation interior fireplace, domestic hot water is addressed via solar energy, the main living area is air-conditioned, and telecommunications connection with the world is ensured via microwave technology. The building is equipped with above-standard security.
Technical execution of the building:
The foundation of the building is executed on piles, micropiles, and partly on strip foundations. Structurally, it is a combined system. The internal staircase is a steel single-flight design. The roof is a flat green roof. The roof structure is entirely wooden. The exterior envelope is partly made of Porotherm bricks with thermal insulation and partly as a wooden sandwich clad with water-resistant plywood. All opening fillings on the 1st floor are aluminum. In the basement, the opening fillings are designed as euro-windows. The glazing is made of thermal insulation glass k=1.1, filled with heavy gas. All locksmith elements are steel with hot-dip galvanization treatment and coated. The floors feature oak wooden edging with an oil surface finish.
The English translation is powered by AI tool. Switch to Czech to view the original text source.
0 comments
add comment















