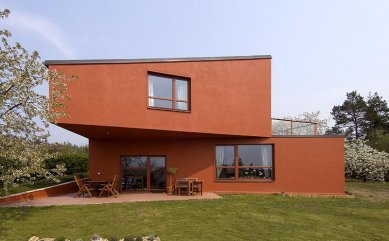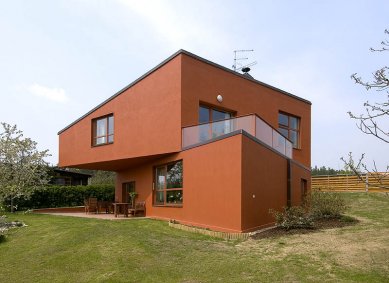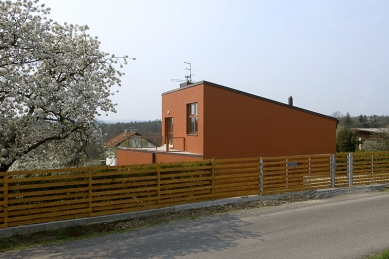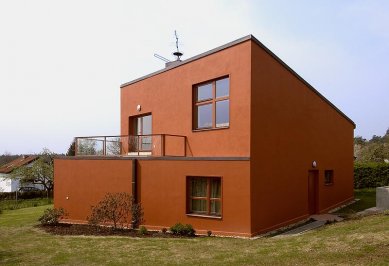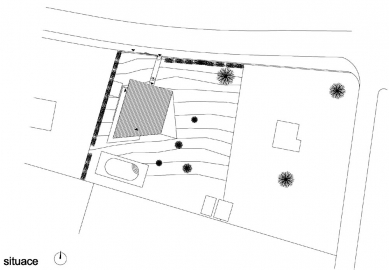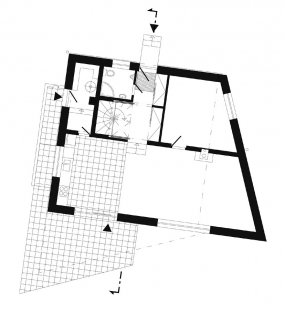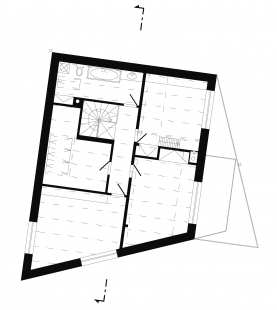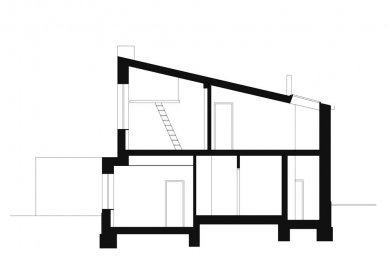
Recreational family house Pouště

The recreational house with the possibility of year-round use is located in a traditional cottage colony near the village of Mokrovraty (district of Příbram). On a gently sloping hillside with a view of the Kozí vrchy, it replaces the aging cottage from the 1950s.
It is a non-basement two-story building realized at a cost of 3 million. The concept is based on a "sculptural" volume that emerged from simply shifting the ground floor (irregular shape see floor plan) and the upper floor (same shape, but axially inverted). The house has a simple facade facing the road and the nearby boundary between the plots, while the garden facades are more intricate (balcony, terrace). The volume is unified by a distinctive color. Thus, the building has something of the atmosphere of an original / distinctive world of cottage life, a world often filled with picturesque buildings surrounded by carefully maintained gardens.
The layout of the building is classic - with a living ground floor and a bedroom upper floor. Structurally, it is made of Porotherm bricks, the ceiling is reinforced concrete, and the roof is shed-style.
It is a non-basement two-story building realized at a cost of 3 million. The concept is based on a "sculptural" volume that emerged from simply shifting the ground floor (irregular shape see floor plan) and the upper floor (same shape, but axially inverted). The house has a simple facade facing the road and the nearby boundary between the plots, while the garden facades are more intricate (balcony, terrace). The volume is unified by a distinctive color. Thus, the building has something of the atmosphere of an original / distinctive world of cottage life, a world often filled with picturesque buildings surrounded by carefully maintained gardens.
The layout of the building is classic - with a living ground floor and a bedroom upper floor. Structurally, it is made of Porotherm bricks, the ceiling is reinforced concrete, and the roof is shed-style.
The English translation is powered by AI tool. Switch to Czech to view the original text source.
0 comments
add comment


