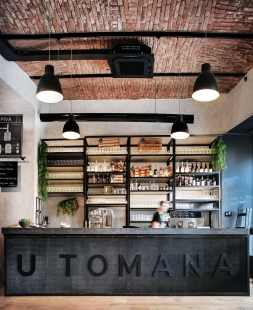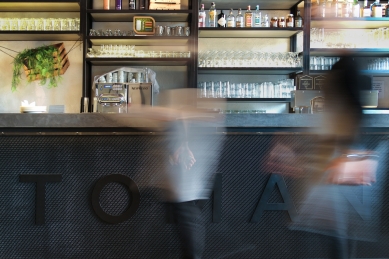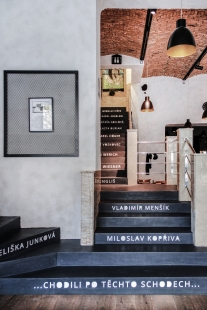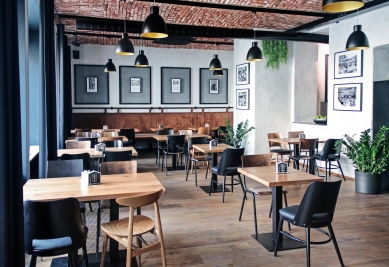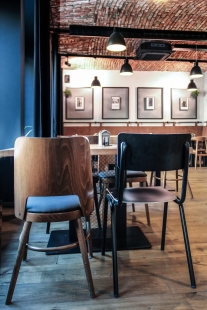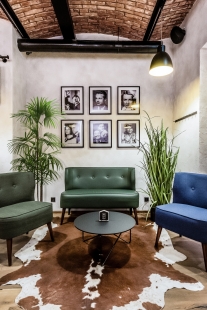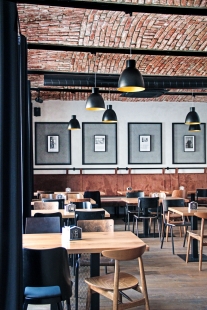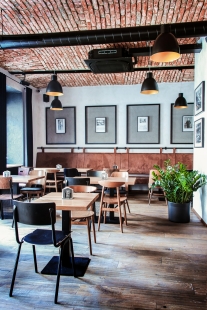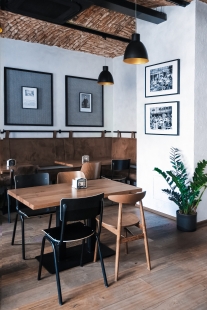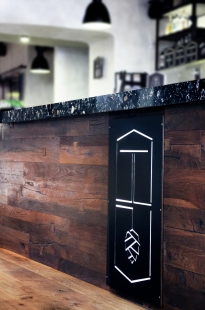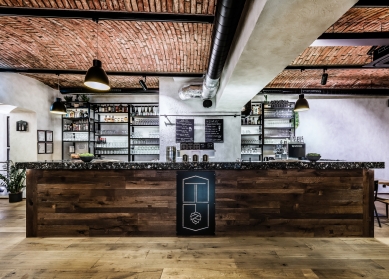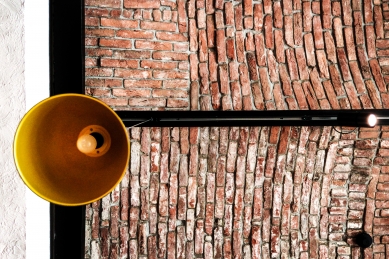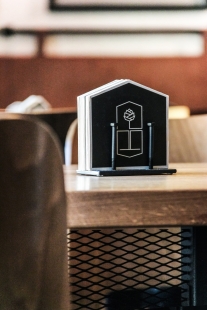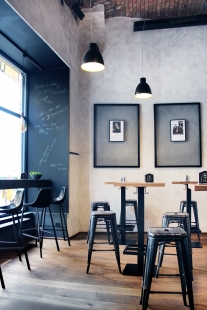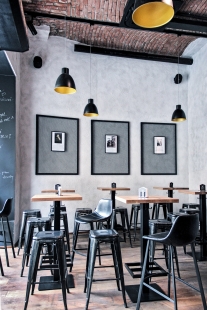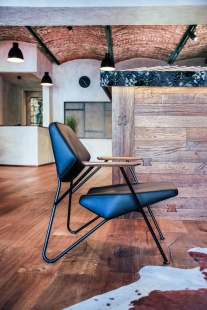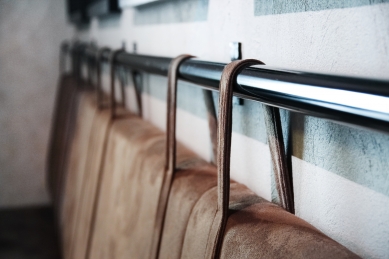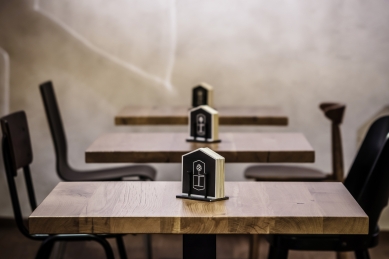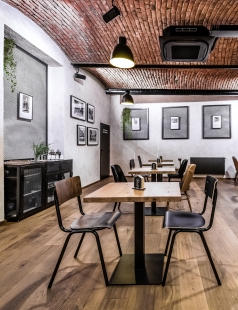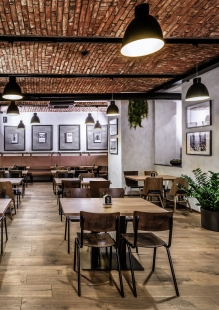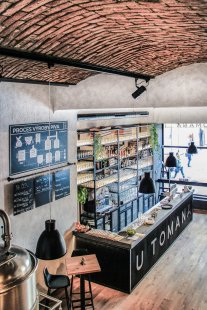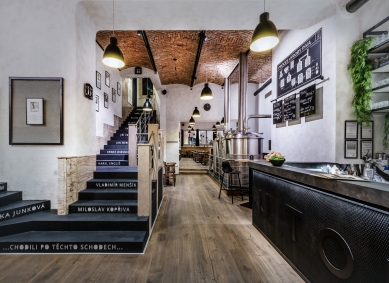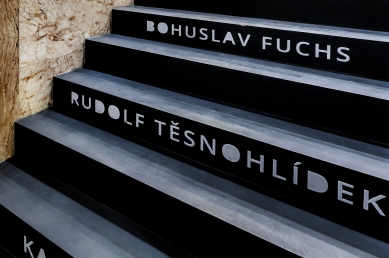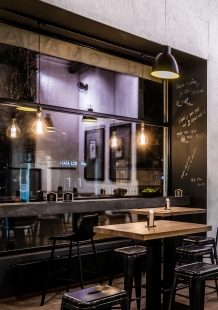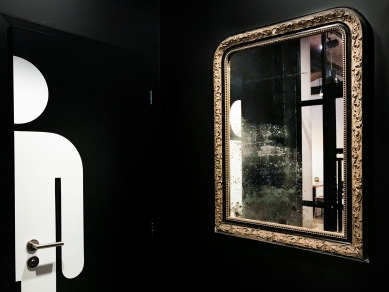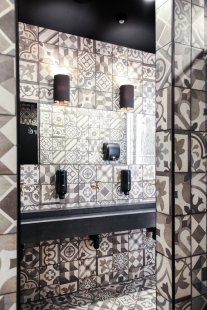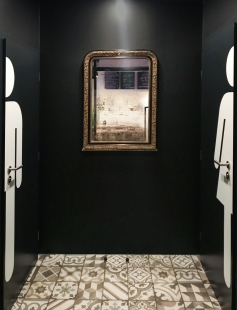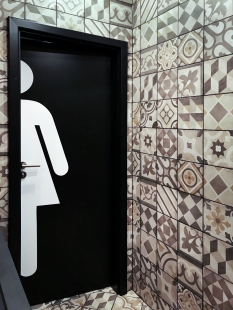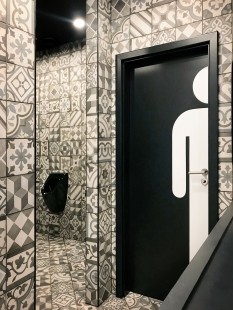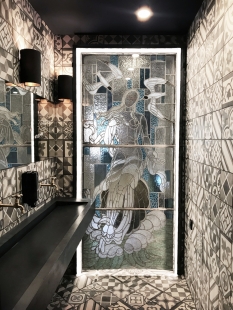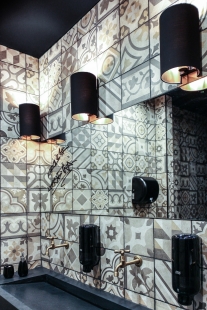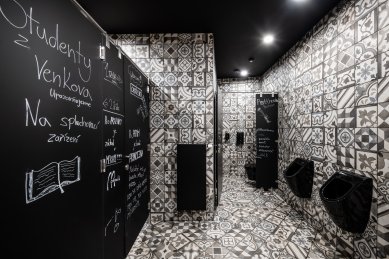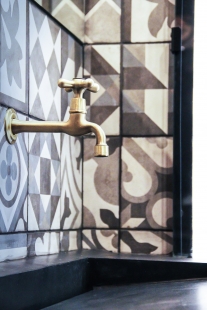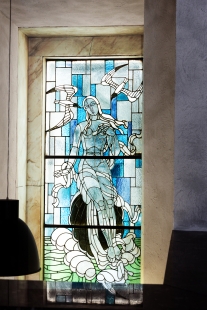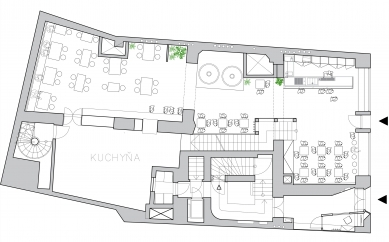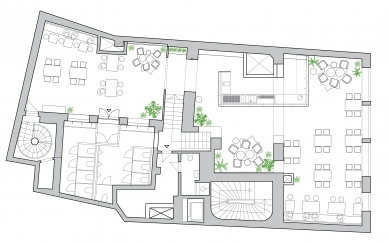
Restaurant and Brewery U Tomana

The project for the reconstruction of house number 22, designed by studio a53 architects s.r.o., on Svobody Square in Brno, presented two major challenges. The main idea of the investor was to create a restaurant with its own brewery covering more than 400 m² (basement to second floor) and to bring a unique space to the main square in Brno, distinct from the large number of newly emerging businesses in the nearby vicinity. The second part of the assignment concerned five floors above the restaurant (third to seventh floor), which were intended to contain apartments for long-term or short-term rental, ideologically connected and stylistically aligned with the concept of the restaurant.
During the first inspection of the building in January 2017, it was immediately clear that beneath the layers of disrespectful construction modifications from previous periods, the historic spaces concealed amazing potential.
LERAM building s.r.o., in cooperation with the NPÚ, sought to preserve and rescue as many period elements as possible, which were thoroughly restored during the first phase of the reconstruction, and if necessary, replaced with reliable replicas.
Historic brick vaults were uncovered and restored, functionalist windows on the second floor were refurbished using original techniques, the marble staircase cladding was cleaned, and the historic stained glass in the mezzanine was repaired and backlit. Additional construction modifications were removed. In collaboration with Brno historian Mr. Cibulka, we gathered information about the history of the house, its owners, and notable personalities who regularly frequented the former café spaces. In their memory, we created a story, materialized in texts and period photographs, which now adorn the walls of the restaurant U Tomana. The staircase with an epoxy finish is lined with original marble cladding and bears the names of well-known Brno figures who walked these steps in the past.
The design of the spaces themselves was adapted to their new use. In the basement, there is an in-house brewery where Toman’s beer is brewed and aged; on the ground floor is the pub where this beer is crafted, and on the first floor, the restaurant overlooks the square.
The design incorporates references to the past intertwined with industrial style and beer themes. Lighting played an important role in the design, with large industrial lights suspended from the ceiling enhancing the atmosphere of the brewery, while spotlights distributed around the ceiling dramatically illuminate the historic vaults, cleaned and preserved in their original form. The wall surfaces are finished with a special technique mimicking rough lime plaster. The industrial character of the interior is complemented by perforated sheet metal panels suspended in steel frames on the walls and at the bar on the first floor and in the pub on the ground floor, as well as custom-designed and manufactured steel furniture.
To create a cohesive character for the newly established brand U Tomana, a unified branding for the entire establishment was developed. The logo symbolizes the whole house U Tomana - connecting the brewery with the apartments. We had the design of coasters created featuring first republic mayors of Brno, which have become a sought-after collector's item.
During the first inspection of the building in January 2017, it was immediately clear that beneath the layers of disrespectful construction modifications from previous periods, the historic spaces concealed amazing potential.
Interior Design of the Restaurant and Brewery U Tomana:
In the ground floor and first floor of the building, there had been the famous Toman's patisserie since the 1930s, later becoming the Nitra café. Subsequently, the building served as a music store. The beautiful brick vaults were hidden under drywall ceilings, causing the house to lose its character, slowly deteriorate, and fade from the memory of local residents, who always associated it with the famous confectioner, Mr. Toman.LERAM building s.r.o., in cooperation with the NPÚ, sought to preserve and rescue as many period elements as possible, which were thoroughly restored during the first phase of the reconstruction, and if necessary, replaced with reliable replicas.
Historic brick vaults were uncovered and restored, functionalist windows on the second floor were refurbished using original techniques, the marble staircase cladding was cleaned, and the historic stained glass in the mezzanine was repaired and backlit. Additional construction modifications were removed. In collaboration with Brno historian Mr. Cibulka, we gathered information about the history of the house, its owners, and notable personalities who regularly frequented the former café spaces. In their memory, we created a story, materialized in texts and period photographs, which now adorn the walls of the restaurant U Tomana. The staircase with an epoxy finish is lined with original marble cladding and bears the names of well-known Brno figures who walked these steps in the past.
The design of the spaces themselves was adapted to their new use. In the basement, there is an in-house brewery where Toman’s beer is brewed and aged; on the ground floor is the pub where this beer is crafted, and on the first floor, the restaurant overlooks the square.
The design incorporates references to the past intertwined with industrial style and beer themes. Lighting played an important role in the design, with large industrial lights suspended from the ceiling enhancing the atmosphere of the brewery, while spotlights distributed around the ceiling dramatically illuminate the historic vaults, cleaned and preserved in their original form. The wall surfaces are finished with a special technique mimicking rough lime plaster. The industrial character of the interior is complemented by perforated sheet metal panels suspended in steel frames on the walls and at the bar on the first floor and in the pub on the ground floor, as well as custom-designed and manufactured steel furniture.
To create a cohesive character for the newly established brand U Tomana, a unified branding for the entire establishment was developed. The logo symbolizes the whole house U Tomana - connecting the brewery with the apartments. We had the design of coasters created featuring first republic mayors of Brno, which have become a sought-after collector's item.
The English translation is powered by AI tool. Switch to Czech to view the original text source.
2 comments
add comment
Subject
Author
Date
architektura bez místa
ježek
17.04.19 08:32
půdorysy
25.04.19 09:11
show all comments


