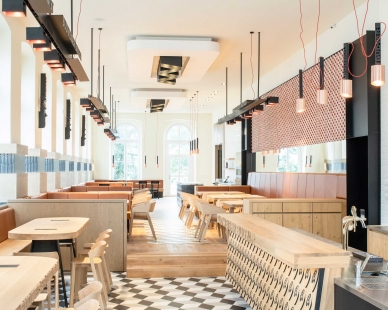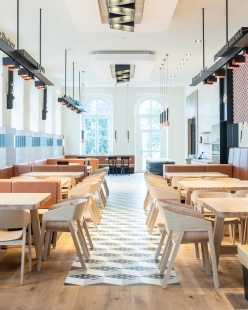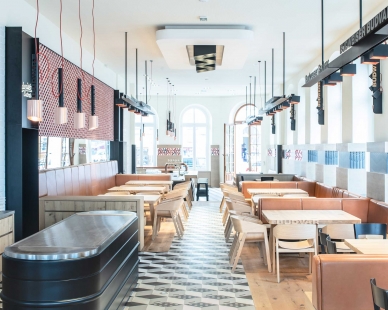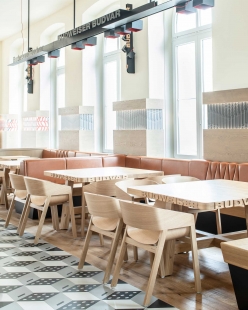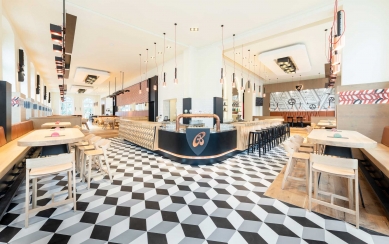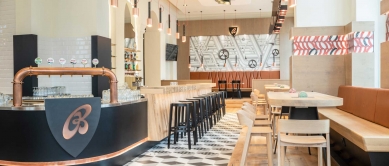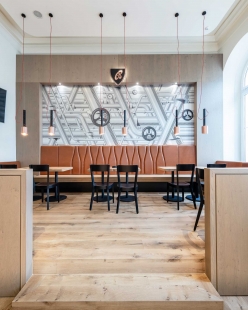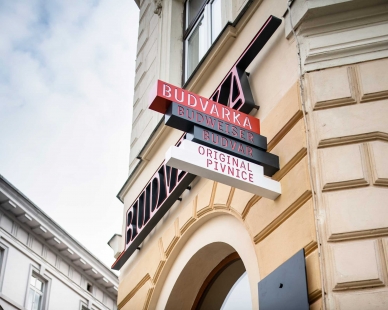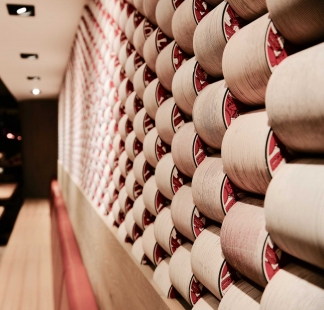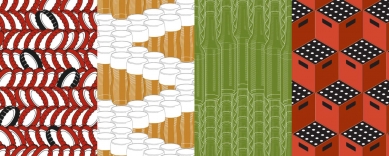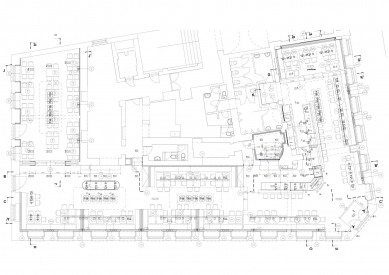
Restaurant Budvarka Liberec

The Budvarka restaurant in Liberec belongs to the first wave of open franchise restaurants of Budějovický Budvar, in a brand new concept designed by IO Studio at the end of 2015. The concept will be implemented throughout the Czech Republic over the next five years, and in the case of Liberec, it is already the fifth restaurant in order. In September 2018, the last sixth restaurant was opened in Zlín.
The Liberec Budvarka has been exceptional from the start due to its significant footprint and the generosity of the historical space. In recent years, the space served as a gaming hall, however during the First Republic, it was the site of the famous Liberec café Rádio. We tried to incorporate this fact into the interior design and partially recreate the historical spirit of the café, thereby renewing and building on the former glory and nobility of this forgotten place.
The task was to create a universal modern chain of restaurants with a strong corporate presence of the Budweiser Budvar brand. A space with a human dimension, where people feel comfortable and relaxed. Optimism and humorous representation of the interior became a key component of the proposed concept. The original interior is designed to significantly deviate from competing chains, offering the customer advanced service in both gastronomy and architectural and design experiences.
In the proposed solution, we stylize the notoriously known environment of Czech pubs in its rawness and folk appeal. We exaggerate it and transform it from everyday ordinariness into a harmoniously crafted concept. From the ordinary, we create beauty and premium quality. We did not shy away from using beer coasters, crates, beer barrels, pint glasses, bottles, or beer caps, transforming them into stylized architectural details or graphic pictograms. Their simplicity and readability create unmistakable and memorable icons, bringing a sense of optimism and humor into the interior.
A part of the task was to create a flexible interior that works with the modularity of the proposed furniture so that the interior can be applied in various types of spaces from historical to modern. The investor placed great emphasis on the unification and simplicity of assembling the proposed furniture, taking into account the time constraints of applying the interior. Therefore, the proposed concept works with 12 key elements, which form the fundamental pillars of the concept.
These include conical half-columns reminiscent of a pint glass with overflowing beer foam, a bar inspired by a typical black Budvar barrel, wall fillings covered with beer coasters arranged in geometric compositions, leather backing of benches tailored in the shape of beer bottles, and central lighting inspired by beer crates.
Additionally, there are wall graphics in five different variations. By stylizing the motifs of caps, crates, bottles, glasses, and the piping of manufacturing technology using playful compositions, we introduced another humorous and strong element into the interior. The resulting graphics are also emotionally emphasized as they are printed on exclusive material, and the walls of the interior are thus lined with stainless steel, copper, or brass. These were created in collaboration with the artist Jan Padyšák.
Another iconic element of the interior is the floor laid as a mosaic in the shape of beer crates from three color shades of ceramics, thus linking it to the wall graphics.
To a large extent, we further use the logo motif made up of individual letters milled from solid oak. In the interior, they are often used in small details of the furniture. The motif of the letters is also utilized typographically in unusually designed light fixtures.
The atypically designed elements are complemented by wooden TON chairs, which are the only mass-produced items in the interior.
The color scheme of the interior is based on the natural colors of the materials used. Other colors are then composed in a monochromatic palette so that the interior is harmonized in a single color range. Freestanding furniture is made of natural light oak. The oak wall cladding is toned to a gray shade. Blackened metal elements contrast with copper-pink details that replace the corporate red color. Upholstered elements are made from saddle leather. The interior is colorfully enlivened in selected areas by graphically realized wall motifs.
The concept also includes individually designed menus, beer coasters, porcelain buckets for cutlery, porcelain bowls for coasters, crates for seasonings, and complete outdoor visibility for the restaurant.
The Liberec Budvarka has been exceptional from the start due to its significant footprint and the generosity of the historical space. In recent years, the space served as a gaming hall, however during the First Republic, it was the site of the famous Liberec café Rádio. We tried to incorporate this fact into the interior design and partially recreate the historical spirit of the café, thereby renewing and building on the former glory and nobility of this forgotten place.
The task was to create a universal modern chain of restaurants with a strong corporate presence of the Budweiser Budvar brand. A space with a human dimension, where people feel comfortable and relaxed. Optimism and humorous representation of the interior became a key component of the proposed concept. The original interior is designed to significantly deviate from competing chains, offering the customer advanced service in both gastronomy and architectural and design experiences.
In the proposed solution, we stylize the notoriously known environment of Czech pubs in its rawness and folk appeal. We exaggerate it and transform it from everyday ordinariness into a harmoniously crafted concept. From the ordinary, we create beauty and premium quality. We did not shy away from using beer coasters, crates, beer barrels, pint glasses, bottles, or beer caps, transforming them into stylized architectural details or graphic pictograms. Their simplicity and readability create unmistakable and memorable icons, bringing a sense of optimism and humor into the interior.
A part of the task was to create a flexible interior that works with the modularity of the proposed furniture so that the interior can be applied in various types of spaces from historical to modern. The investor placed great emphasis on the unification and simplicity of assembling the proposed furniture, taking into account the time constraints of applying the interior. Therefore, the proposed concept works with 12 key elements, which form the fundamental pillars of the concept.
These include conical half-columns reminiscent of a pint glass with overflowing beer foam, a bar inspired by a typical black Budvar barrel, wall fillings covered with beer coasters arranged in geometric compositions, leather backing of benches tailored in the shape of beer bottles, and central lighting inspired by beer crates.
Additionally, there are wall graphics in five different variations. By stylizing the motifs of caps, crates, bottles, glasses, and the piping of manufacturing technology using playful compositions, we introduced another humorous and strong element into the interior. The resulting graphics are also emotionally emphasized as they are printed on exclusive material, and the walls of the interior are thus lined with stainless steel, copper, or brass. These were created in collaboration with the artist Jan Padyšák.
Another iconic element of the interior is the floor laid as a mosaic in the shape of beer crates from three color shades of ceramics, thus linking it to the wall graphics.
To a large extent, we further use the logo motif made up of individual letters milled from solid oak. In the interior, they are often used in small details of the furniture. The motif of the letters is also utilized typographically in unusually designed light fixtures.
The atypically designed elements are complemented by wooden TON chairs, which are the only mass-produced items in the interior.
The color scheme of the interior is based on the natural colors of the materials used. Other colors are then composed in a monochromatic palette so that the interior is harmonized in a single color range. Freestanding furniture is made of natural light oak. The oak wall cladding is toned to a gray shade. Blackened metal elements contrast with copper-pink details that replace the corporate red color. Upholstered elements are made from saddle leather. The interior is colorfully enlivened in selected areas by graphically realized wall motifs.
The concept also includes individually designed menus, beer coasters, porcelain buckets for cutlery, porcelain bowls for coasters, crates for seasonings, and complete outdoor visibility for the restaurant.
The English translation is powered by AI tool. Switch to Czech to view the original text source.
0 comments
add comment


