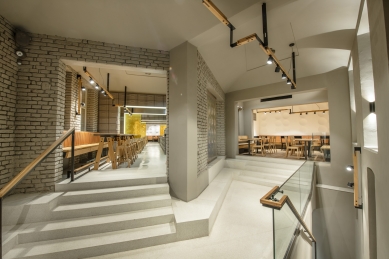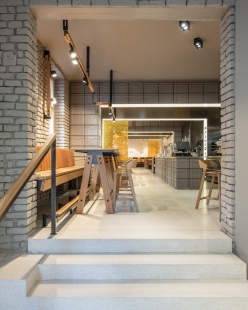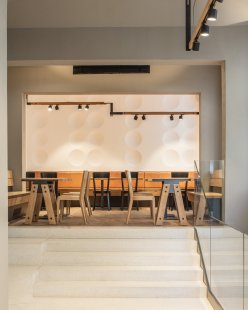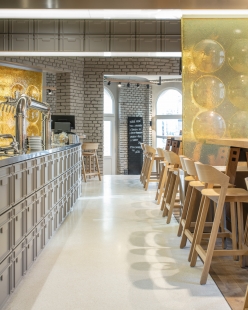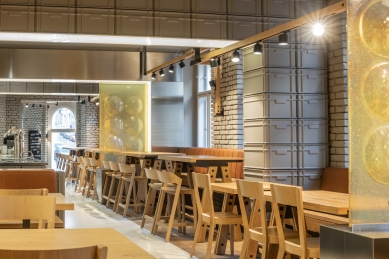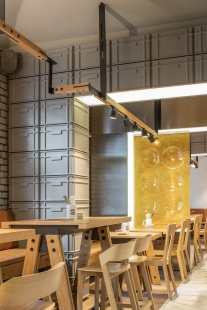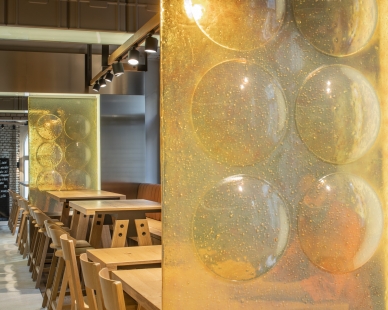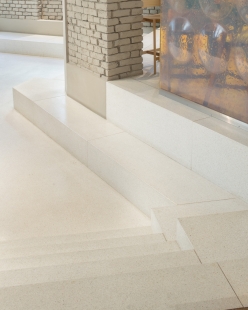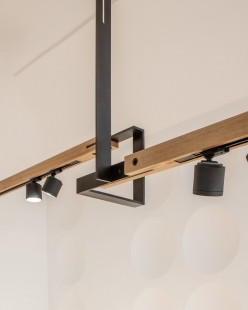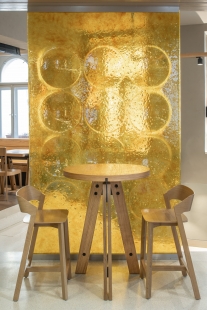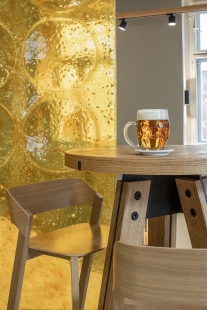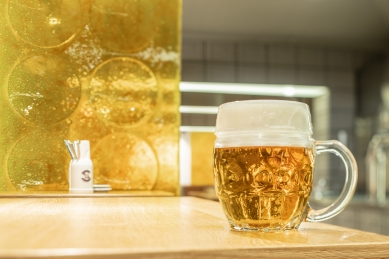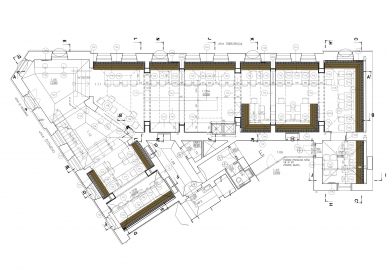
Restaurant SOU100 Žižkov

The client's wish was to design an original interior for the restaurant. A distinctly memorable and flexible concept, on the basis of which they could build their own viable chain that could be further applied throughout the Czech Republic.
The brief was to create an interior that would resonate with the refinement of traditional Czech gastronomy and the high quality of Czech beer, so that the customer would take away not only a taste experience but also an aesthetic experience from the originally designed space.
Natural materials were used in the space. Historical traditional technological processes and surface finishes have been incorporated into the furniture design.
Although the overall appearance of the space feels modern, even minimalist, a cozy atmosphere is achieved through numerous artisanal details along with the chosen color and material palette. The intentional simplicity allows the gastronomic brilliance to shine through. The color scheme derives from the natural essence of the materials used. Honey-colored oak wood, orange-brown leather, black bronzed steel, warm gray tones of the walls, white terrazzo, and especially yellow-brown tinted glass reliefs that stem from the colors of beer, which imbue the entire space with an ochre yellow hue.
The first place where the concept was introduced became Prague's Žižkov. This is a very atypical two-story space in an apartment building from the late 19th century. The kitchen, back office, and guest restrooms are located in the basement (1PP) in areas originally serving as a cellar, while the restaurant space itself is located on the first floor (1NP) and is accessible from Štítného Street. The restaurant space has a complicated layout because it was created by demolishing several walls and merging two residential units and a shop. Due to structural and height changes, the space was very limited and is thus designed on two height levels.
This limitation became an advantage, and the entrance foyer is enriched by two uniquely designed prefabricated staircases made of white terrazzo. White terrazzo is also used on the main communication surfaces, while the remaining floors are made of oak planks. The entrance foyer also features a third staircase leading to the technical facilities of the restaurant and the guest restrooms. Food distribution is ensured from 1PP to 1NP via a food lift.
The furniture is individually designed for this space and is made exclusively from natural materials. The tables are made of solid oak and are enhanced with locksmith details crafted from bronzed steel. The benches are designed as wooden with upholstered backs made from leather with prominent stitching. The light fixtures are made from oak strips connected by an unusually designed element made of bronzed steel.
A humorous reference inspired by beer culture is the stylized crates, which cleverly adorn the walls of the restaurant and the areas around the bar. The sculptural glass partitions inspired by the sleeve of a pint cast an ochre color throughout the space and introduce a warm element into the interior. They have become a key artistic element of the entire interior.
The chairs are the only mass-produced furniture made by the company TON.
When you visit the restaurant, you will experience a unique atmosphere that transcends the boundaries between architecture and gastronomy, blending into an inseparable harmonious whole.
The brief was to create an interior that would resonate with the refinement of traditional Czech gastronomy and the high quality of Czech beer, so that the customer would take away not only a taste experience but also an aesthetic experience from the originally designed space.
Natural materials were used in the space. Historical traditional technological processes and surface finishes have been incorporated into the furniture design.
Although the overall appearance of the space feels modern, even minimalist, a cozy atmosphere is achieved through numerous artisanal details along with the chosen color and material palette. The intentional simplicity allows the gastronomic brilliance to shine through. The color scheme derives from the natural essence of the materials used. Honey-colored oak wood, orange-brown leather, black bronzed steel, warm gray tones of the walls, white terrazzo, and especially yellow-brown tinted glass reliefs that stem from the colors of beer, which imbue the entire space with an ochre yellow hue.
The first place where the concept was introduced became Prague's Žižkov. This is a very atypical two-story space in an apartment building from the late 19th century. The kitchen, back office, and guest restrooms are located in the basement (1PP) in areas originally serving as a cellar, while the restaurant space itself is located on the first floor (1NP) and is accessible from Štítného Street. The restaurant space has a complicated layout because it was created by demolishing several walls and merging two residential units and a shop. Due to structural and height changes, the space was very limited and is thus designed on two height levels.
This limitation became an advantage, and the entrance foyer is enriched by two uniquely designed prefabricated staircases made of white terrazzo. White terrazzo is also used on the main communication surfaces, while the remaining floors are made of oak planks. The entrance foyer also features a third staircase leading to the technical facilities of the restaurant and the guest restrooms. Food distribution is ensured from 1PP to 1NP via a food lift.
The furniture is individually designed for this space and is made exclusively from natural materials. The tables are made of solid oak and are enhanced with locksmith details crafted from bronzed steel. The benches are designed as wooden with upholstered backs made from leather with prominent stitching. The light fixtures are made from oak strips connected by an unusually designed element made of bronzed steel.
A humorous reference inspired by beer culture is the stylized crates, which cleverly adorn the walls of the restaurant and the areas around the bar. The sculptural glass partitions inspired by the sleeve of a pint cast an ochre color throughout the space and introduce a warm element into the interior. They have become a key artistic element of the entire interior.
The chairs are the only mass-produced furniture made by the company TON.
When you visit the restaurant, you will experience a unique atmosphere that transcends the boundaries between architecture and gastronomy, blending into an inseparable harmonious whole.
The English translation is powered by AI tool. Switch to Czech to view the original text source.
0 comments
add comment


