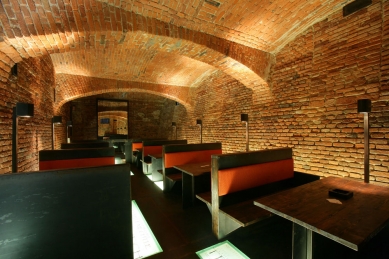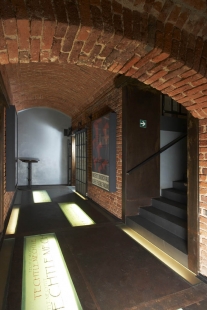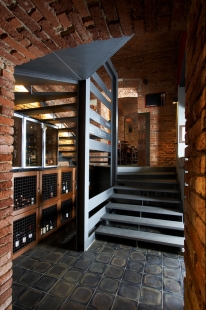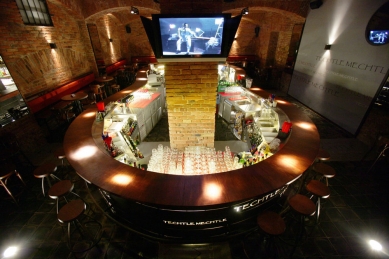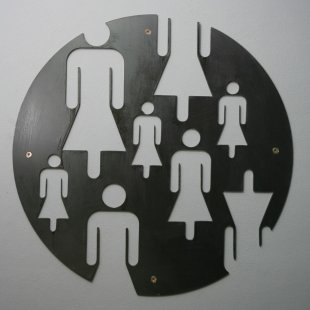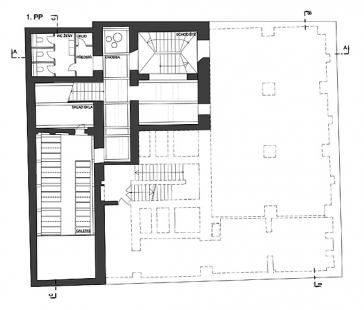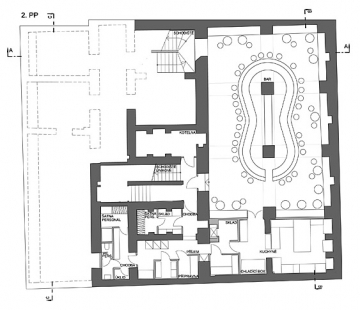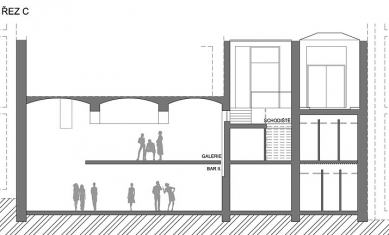
Restaurant Techtle Mechtle
<translation>reconstruction of cellar spaces</translation>

The cellar space of the residential apartment building from the late 19th century on Vinohradská Street in Prague initially served for industrial wine production. The existing basement spaces beneath the entire building and courtyard form an unusual generous labyrinth with surprising height and spaciousness. The aim of the design was to insert black steel structures into the cleaned existing raw space, which highlight and reference the industrial history of the area.
The generous floor plan and height dimensions of the space allowed for the construction of a restaurant operation for up to 250 guests. The basement spaces are accessible through modifications to the ground floor - by breaking open the arch of the floor in part of the ground floor. The street facade of the historic building was complemented by a new entrance portal that corresponds in expressiveness to the new structures in the interior. A characteristic feature of the space is the raw brick masonry vaulted with brick arches. The brick masonry was restored, the load-bearing structures of the walls and vaults were cleaned by sandblasting, and they are exposed as raw. Beneath the courtyard, there were brick barrel vaults with skylights; after replacing the layers of the roof above these vaults, the skylights were replaced with lights. The floor is covered with heavy black basalt tiles.
The existing masonry structure is supplemented with inserted steel constructions of walkways and staircases to make the best use of the space without losing its identity. The walkways are a prominent interior element, dividing one articulated space of the restaurant into three distinct areas at different height levels (main bar and cocktail bar with a gallery + walkways, lounges, and staircase).
The most important interior furnishings are also made of steel - two bars - the main oval and cocktail bar including shelves and lighting; the air handling unit is also incorporated into the main bar. The gallery above the cocktail bar is intended to serve as a quiet place or a spot for a quick lunch - for this space, steel benches with tables and integrated lighting were manufactured.
New installation distributions (especially air conditioning, electrical installations, water) were carefully designed to be concealed within the new structures - in the floor, in the steel inserted structures in the interior walkways along the borders of the spaces, etc...
inserted steel structure - walkways. These are HEB (200, 160) steel beams flexibly mounted in steel pockets embedded in the existing masonry. Between these beams, a reinforced concrete slab has been cast into lost formwork made of 6mm thick sheet metal. The lost formwork sheets are welded to the HEB beams. The sheets form the final ceiling finish. Some parts of the walkway have "light windows" with a glass layer in the stepping layer and the ceiling.
inserted steel structure - staircase. The load-bearing structure of the staircase consists of a steel frame - a spindle, which is anchored in the space by two triangular landings. The spindle is of HEB profile 160, and the steel landings have a U 160 load-bearing profile. Between these main load-bearing elements, the stair treads, made of 10mm thick steel sheet, are placed. The individual steps are again welded from 5mm thick sheets and form a "tray" filled with cement screed.
The generous floor plan and height dimensions of the space allowed for the construction of a restaurant operation for up to 250 guests. The basement spaces are accessible through modifications to the ground floor - by breaking open the arch of the floor in part of the ground floor. The street facade of the historic building was complemented by a new entrance portal that corresponds in expressiveness to the new structures in the interior. A characteristic feature of the space is the raw brick masonry vaulted with brick arches. The brick masonry was restored, the load-bearing structures of the walls and vaults were cleaned by sandblasting, and they are exposed as raw. Beneath the courtyard, there were brick barrel vaults with skylights; after replacing the layers of the roof above these vaults, the skylights were replaced with lights. The floor is covered with heavy black basalt tiles.
The existing masonry structure is supplemented with inserted steel constructions of walkways and staircases to make the best use of the space without losing its identity. The walkways are a prominent interior element, dividing one articulated space of the restaurant into three distinct areas at different height levels (main bar and cocktail bar with a gallery + walkways, lounges, and staircase).
The most important interior furnishings are also made of steel - two bars - the main oval and cocktail bar including shelves and lighting; the air handling unit is also incorporated into the main bar. The gallery above the cocktail bar is intended to serve as a quiet place or a spot for a quick lunch - for this space, steel benches with tables and integrated lighting were manufactured.
New installation distributions (especially air conditioning, electrical installations, water) were carefully designed to be concealed within the new structures - in the floor, in the steel inserted structures in the interior walkways along the borders of the spaces, etc...
inserted steel structure - walkways. These are HEB (200, 160) steel beams flexibly mounted in steel pockets embedded in the existing masonry. Between these beams, a reinforced concrete slab has been cast into lost formwork made of 6mm thick sheet metal. The lost formwork sheets are welded to the HEB beams. The sheets form the final ceiling finish. Some parts of the walkway have "light windows" with a glass layer in the stepping layer and the ceiling.
inserted steel structure - staircase. The load-bearing structure of the staircase consists of a steel frame - a spindle, which is anchored in the space by two triangular landings. The spindle is of HEB profile 160, and the steel landings have a U 160 load-bearing profile. Between these main load-bearing elements, the stair treads, made of 10mm thick steel sheet, are placed. The individual steps are again welded from 5mm thick sheets and form a "tray" filled with cement screed.
The English translation is powered by AI tool. Switch to Czech to view the original text source.
0 comments
add comment



