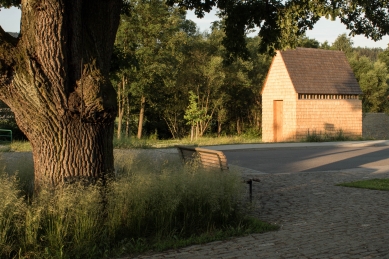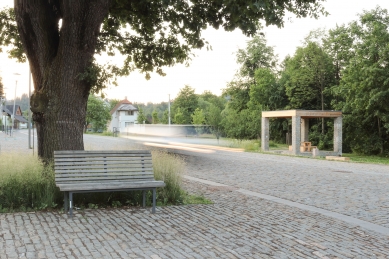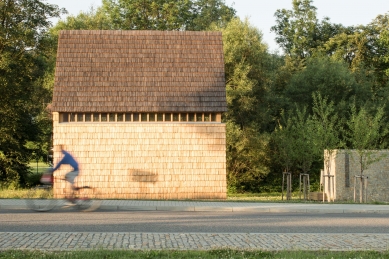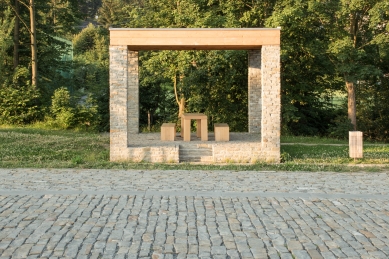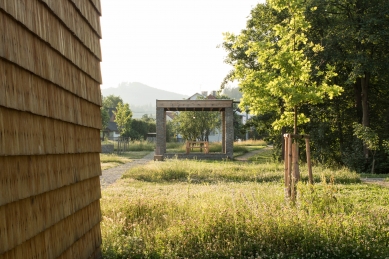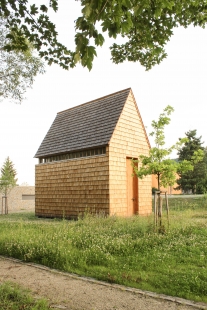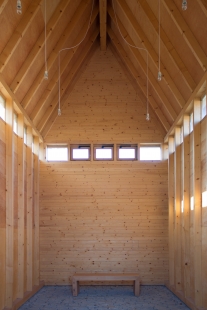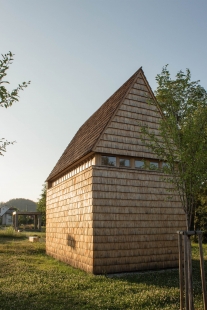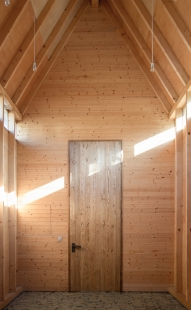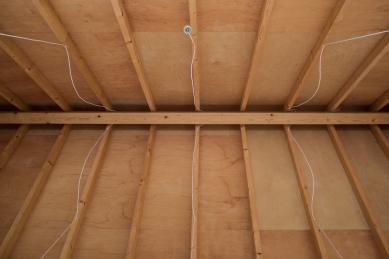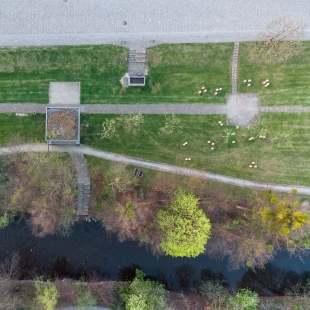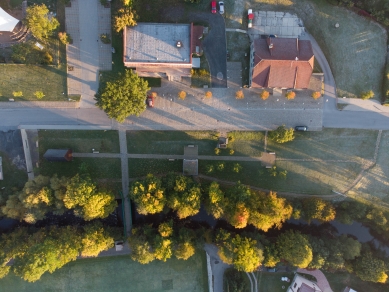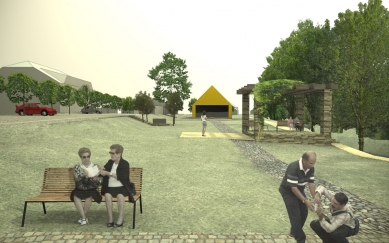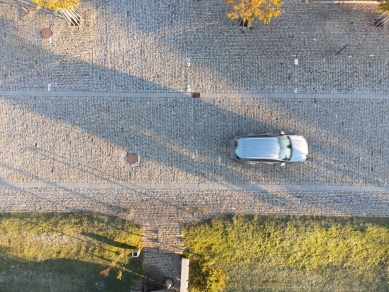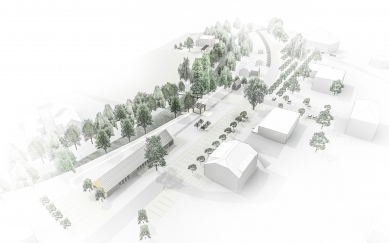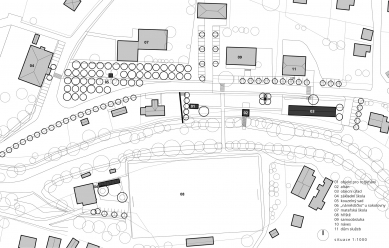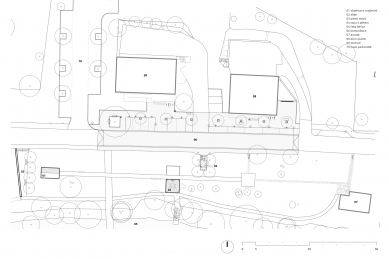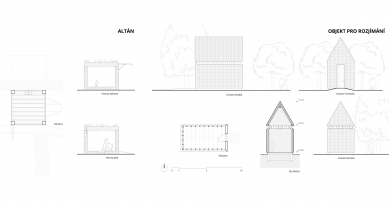
Revitalization of the village square in Prostřední Bečva

Prostřední Bečva, located in the valleys of Rožnovská Bečva, Bacovský Stream, and Kněhyně, is a medium-sized municipality with 1,700 inhabitants and a strong presence of tourism. The cadastral area also includes Pustevny with its unmistakable architecture and Čertův mlýn, reaching an elevation of 1,206 m above sea level. The territory features several hundred recreational cottages and twenty excursion centers. The current center is traversed by the significant cycling route Valašské Meziříčí – Horní Bečva. The municipality was established during the 16th and 17th centuries through the colonization of clearings. Due to the scattered development in the individual valleys, Hutisko served as the administrative center for a long time, where the church was also located. In the mid-18th century, a glassworks was founded in Kněhyně. In the 19th century, a school was built. At the beginning of the 20th century, the municipality became independent and small industrial facilities (saws, a brickworks, etc.) were established here. The population has remained roughly unchanged for the past 100 years.
The center around the school began to develop only after World War II. The scale of foreign masses of Jednota, the service house, the kindergarten, and residential buildings, along with unsuitable development of family houses ("štokáč" on a square plan) create an unclearly defined image of the village center. The urbanistically not very fortunate placement of the new church and cemetery (early 21st century) on the slope above the main route to Slovakia at the edge of the village has also not contributed to strengthening the expression of the center. The current location of the municipal office next to the Zavadilka restaurant also appears unsuitable. The existing memorial to the victims of wars in front of the kindergarten, a reflection of the time of its establishment, is not a dignified memorial site. Its massiveness and artistic dullness render it an insignificant absurd colossus. The fundamental operational connections – directions of pedestrian and vehicle movement and parking are not clearly defined (sidewalks in unsuitable places, absence of crossings, wide dangerous intersections, parking on grass, gravel, or wherever possible, etc.). The phenomenon of water – the Bečva River – was not incorporated into the village square at all.
With our proposal, we aimed to create a functioning center for a proper Wallachian village. So that people would enjoy coming here to chat with neighbors and children would come to play. So that a person passing through on a bike would stop and say, "I like it here, I will come here more often." We clearly defined the village square space (paved surface, tree alleys defining the street, park arrangement between the road and the river). We identified parking spaces (cars will not be parked just anywhere). We involved the Bečva River in the life of the village (access down steps to the water level, removal of spontaneous tree growth, visual contact with the water).
In the design, we complement the village square with new facilities that give the place a functional appeal (a gazebo, a container with water, a drinking fountain, a chapel, and a yet-to-be-realized municipal office building). Additionally, we managed to move the library from unsuitable premises into the service house and connect it with a new municipal café.
Next to the Sokolovna, we proposed a facility that combines a covered terrace for the café and a stage for village concerts. The area is paved with grass paving stones alternately filled with soil and gravel. Two trees will be planted in the audience area – the "dance floor" – to structure the space and provide shade. At the edge of the stream, there is parking with a row of trees. A lightweight wooden structure for the café combined with a stage for concerts is founded on ground screws. The roof is covered with transparent plastic sheeting interspersed with wooden sunshades. The space between the Sokolovna and the playground is reinforced with round grass paving (partly filled with soil, partly with gravel) and a concrete dance circle.
The discovery of a new center for the municipality has been contributed by the modifications of public spaces and the initiative of the local mayor. Sometimes "wild," but pleasant and beneficial collaboration.
The center around the school began to develop only after World War II. The scale of foreign masses of Jednota, the service house, the kindergarten, and residential buildings, along with unsuitable development of family houses ("štokáč" on a square plan) create an unclearly defined image of the village center. The urbanistically not very fortunate placement of the new church and cemetery (early 21st century) on the slope above the main route to Slovakia at the edge of the village has also not contributed to strengthening the expression of the center. The current location of the municipal office next to the Zavadilka restaurant also appears unsuitable. The existing memorial to the victims of wars in front of the kindergarten, a reflection of the time of its establishment, is not a dignified memorial site. Its massiveness and artistic dullness render it an insignificant absurd colossus. The fundamental operational connections – directions of pedestrian and vehicle movement and parking are not clearly defined (sidewalks in unsuitable places, absence of crossings, wide dangerous intersections, parking on grass, gravel, or wherever possible, etc.). The phenomenon of water – the Bečva River – was not incorporated into the village square at all.
With our proposal, we aimed to create a functioning center for a proper Wallachian village. So that people would enjoy coming here to chat with neighbors and children would come to play. So that a person passing through on a bike would stop and say, "I like it here, I will come here more often." We clearly defined the village square space (paved surface, tree alleys defining the street, park arrangement between the road and the river). We identified parking spaces (cars will not be parked just anywhere). We involved the Bečva River in the life of the village (access down steps to the water level, removal of spontaneous tree growth, visual contact with the water).
In the design, we complement the village square with new facilities that give the place a functional appeal (a gazebo, a container with water, a drinking fountain, a chapel, and a yet-to-be-realized municipal office building). Additionally, we managed to move the library from unsuitable premises into the service house and connect it with a new municipal café.
Next to the Sokolovna, we proposed a facility that combines a covered terrace for the café and a stage for village concerts. The area is paved with grass paving stones alternately filled with soil and gravel. Two trees will be planted in the audience area – the "dance floor" – to structure the space and provide shade. At the edge of the stream, there is parking with a row of trees. A lightweight wooden structure for the café combined with a stage for concerts is founded on ground screws. The roof is covered with transparent plastic sheeting interspersed with wooden sunshades. The space between the Sokolovna and the playground is reinforced with round grass paving (partly filled with soil, partly with gravel) and a concrete dance circle.
The discovery of a new center for the municipality has been contributed by the modifications of public spaces and the initiative of the local mayor. Sometimes "wild," but pleasant and beneficial collaboration.
henkai architects
The English translation is powered by AI tool. Switch to Czech to view the original text source.
1 comment
add comment
Subject
Author
Date
Náves v Prostřední Bečvě
Petr Müller
21.12.18 06:25
show all comments


