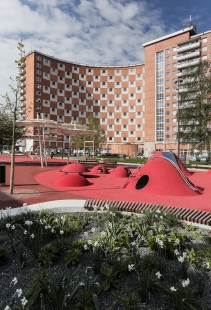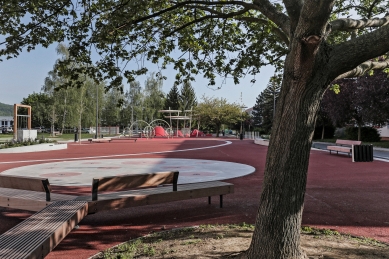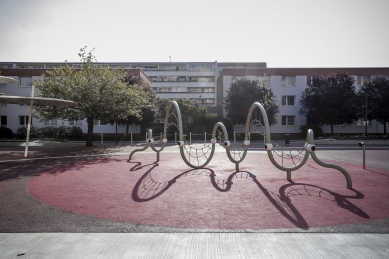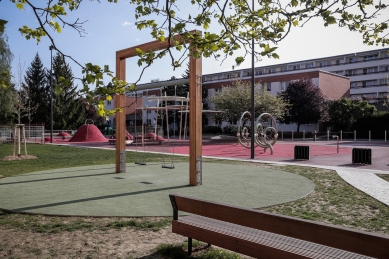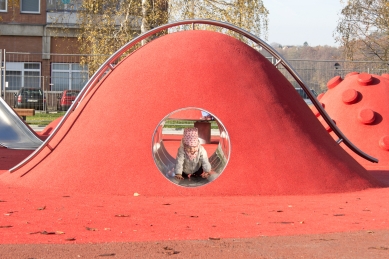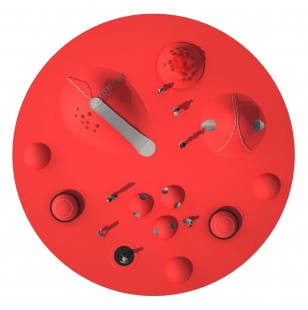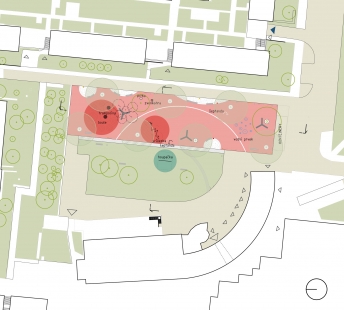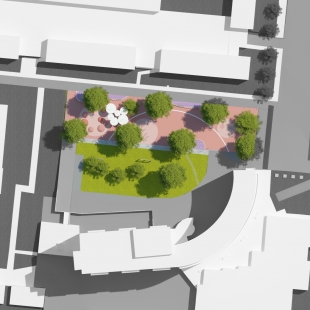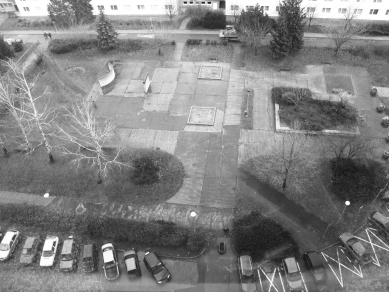
Revitalization of Public Space
surroundings of a segment house in the Jižní Svahy housing estate

The Jižní Svahy housing estate was created between 1970 and 1980 and its design transcends regional significance. A selection procedure for the conceptual solution of the housing estate was announced, and the winning design by architects Šebestián Zelina and Jiří Gřegorčík became the basis for further processing. The urban concept is based on the principle of creating a good living environment for the residential area, while respecting the landscape relief and drawing on the positive characteristics of Zlín's urbanism. The dominant feature of the first construction phase is a thirteen-story residential building with a distinctly rounded mass, known as 1. segment. According to available materials, the space in front of the 1. segment (its "courtyard" part) was conceived as a residential area of park-like character. Parking was designed to be underground, but unfortunately, it could not be realized. The 1. segment building, complemented by civic amenities on its ground floor (which houses the City Police, health center, elementary school, library) and the adjacent shopping center facilities create a conceptual center of the Jižní Svahy housing estate. The residential segment and its multifunctional part are still in use today; however, a very weak point was the public space in the immediate vicinity, chaotic parking, worn-out paved areas, poorly located waste containers, and devastated furnishings.
To grasp the concept of renewing this space, we were guided by reflections on the way of living in the housing estate, outside the center of the "old town" and yet in the heart of the "new town" on the hill. With all the diversity of residents and their needs, the space has become a reflection of this diversity. An image in which we can find childlike playfulness and entertainment for teenagers. Resting under the future shade of plane trees for the elderly, an active space for markets, concerts, and community events across ages.
The residential area is materially unified; the space has a rectangular layout, where individual activities are situated. The basic motif of the "image" is a circular element that divides the area both functionally and graphically. Along the low apartment buildings, semi-circular bays separate it from the roadway. These are planted with perennials and are finished on the side of the residential area with a low wall that serves as furniture – a bench. The area also incorporates a line of a circle that follows the floor plan shape of the segment. At the rear part of the area, adjacent to the elementary school, there is a playground that resembles the landscape. The protruding hemispheres (landscape modeling) have different usage possibilities; one is a carousel, another a climbing wall, and a third is a jumper. Between these elements is placed a trampoline. Nearby the play area, there is a climbing frame for larger children. This area leads to a "dispersion paved area," which serves for riding a bike, tricycle, or balance bike, or it can be used for community activities as a meeting space.
In the summer, refreshment is provided by a water feature in the form of jets spraying from the surface of the area. The play elements are supplemented by whispers. The space is complemented with solitary benches, allowing seating in three directions.
The residential area also extends into the adjacent existing greenery, where benches and a swing are placed. A path leads across the grassy area, connecting the apartment buildings and the commercial center below the segment. Parking in the area near the segment has been reorganized.
In the paved area, tall solitary trees – plane trees – are planted to balance the scale against the large mass of the segment building.
Since the project included planting younger trees that would gradually grow to the desired volume, we proposed placing an atypical element in the area – reminiscent of "umbrellas." This element should be a vertical dominant and provide shade until the trees grow.
The lighting of the space is designed with pole-mounted fixtures resembling "bells," while simple lights with an arm are designed along Sportovní Street. The low walls of the flowerbeds are integrated with lights.
The surface area is color-unified, and only minor elements create its color differentiation. The main area is made of colored asphalt, supplemented with a shock-absorbing area made of colored rubber and concrete areas. The furniture used is a type from the company mmcité.
To grasp the concept of renewing this space, we were guided by reflections on the way of living in the housing estate, outside the center of the "old town" and yet in the heart of the "new town" on the hill. With all the diversity of residents and their needs, the space has become a reflection of this diversity. An image in which we can find childlike playfulness and entertainment for teenagers. Resting under the future shade of plane trees for the elderly, an active space for markets, concerts, and community events across ages.
The residential area is materially unified; the space has a rectangular layout, where individual activities are situated. The basic motif of the "image" is a circular element that divides the area both functionally and graphically. Along the low apartment buildings, semi-circular bays separate it from the roadway. These are planted with perennials and are finished on the side of the residential area with a low wall that serves as furniture – a bench. The area also incorporates a line of a circle that follows the floor plan shape of the segment. At the rear part of the area, adjacent to the elementary school, there is a playground that resembles the landscape. The protruding hemispheres (landscape modeling) have different usage possibilities; one is a carousel, another a climbing wall, and a third is a jumper. Between these elements is placed a trampoline. Nearby the play area, there is a climbing frame for larger children. This area leads to a "dispersion paved area," which serves for riding a bike, tricycle, or balance bike, or it can be used for community activities as a meeting space.
In the summer, refreshment is provided by a water feature in the form of jets spraying from the surface of the area. The play elements are supplemented by whispers. The space is complemented with solitary benches, allowing seating in three directions.
The residential area also extends into the adjacent existing greenery, where benches and a swing are placed. A path leads across the grassy area, connecting the apartment buildings and the commercial center below the segment. Parking in the area near the segment has been reorganized.
In the paved area, tall solitary trees – plane trees – are planted to balance the scale against the large mass of the segment building.
Since the project included planting younger trees that would gradually grow to the desired volume, we proposed placing an atypical element in the area – reminiscent of "umbrellas." This element should be a vertical dominant and provide shade until the trees grow.
The lighting of the space is designed with pole-mounted fixtures resembling "bells," while simple lights with an arm are designed along Sportovní Street. The low walls of the flowerbeds are integrated with lights.
The surface area is color-unified, and only minor elements create its color differentiation. The main area is made of colored asphalt, supplemented with a shock-absorbing area made of colored rubber and concrete areas. The furniture used is a type from the company mmcité.
ellement architects
The English translation is powered by AI tool. Switch to Czech to view the original text source.
0 comments
add comment



