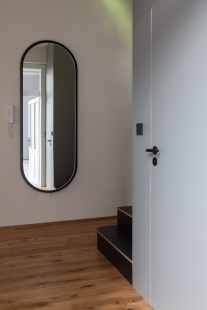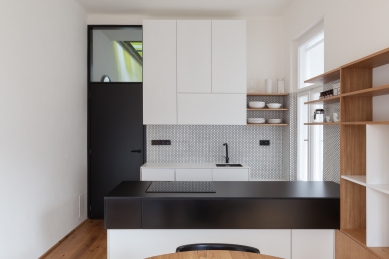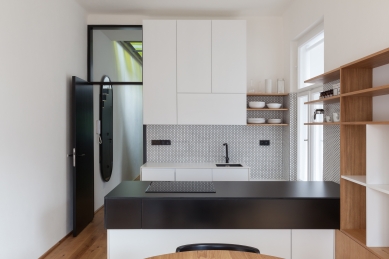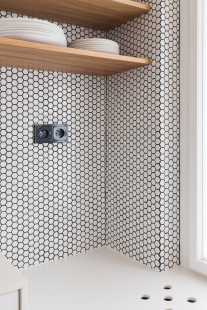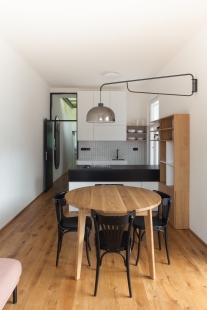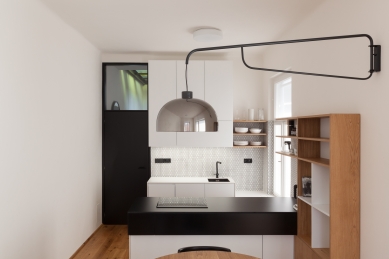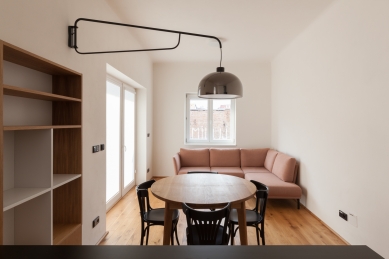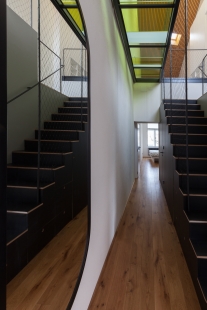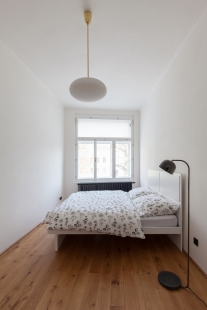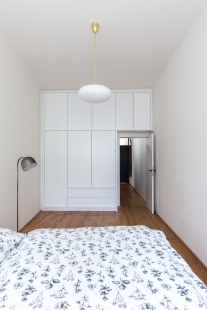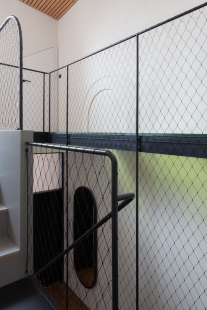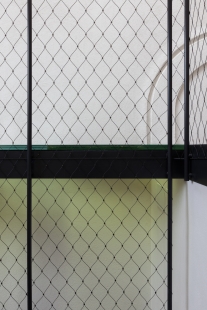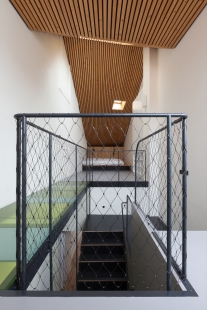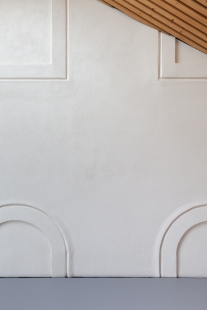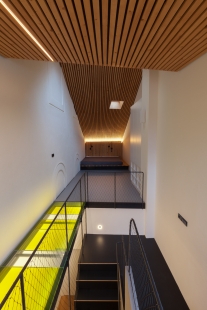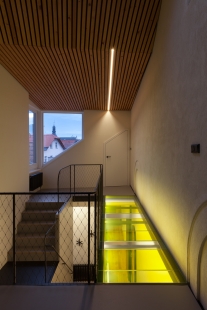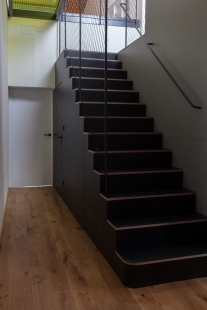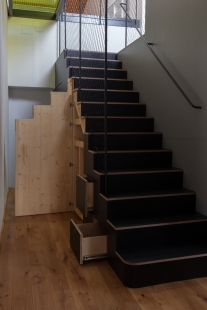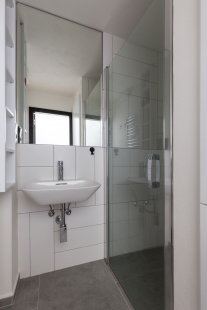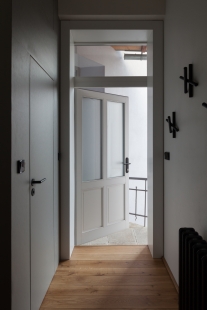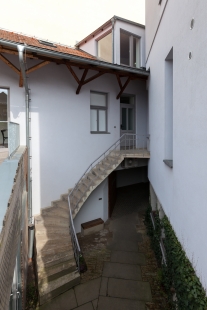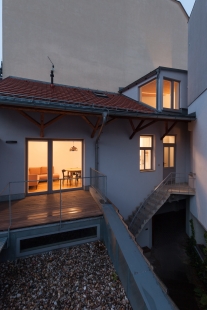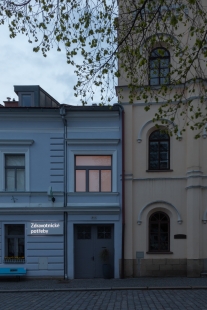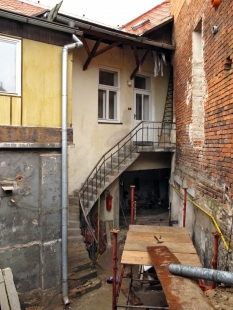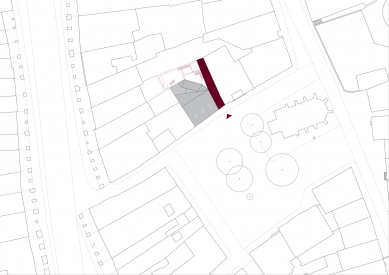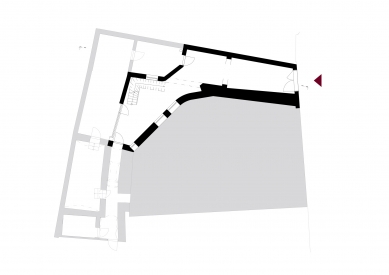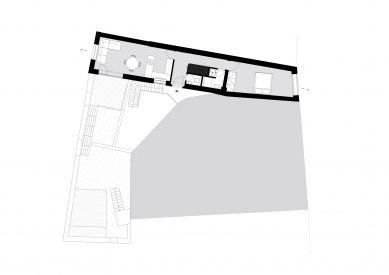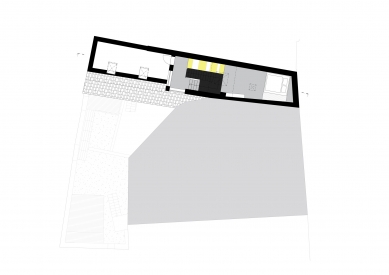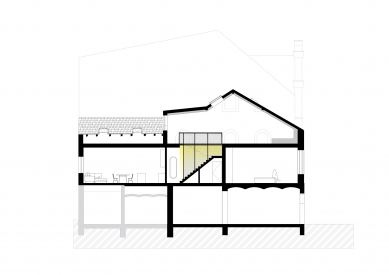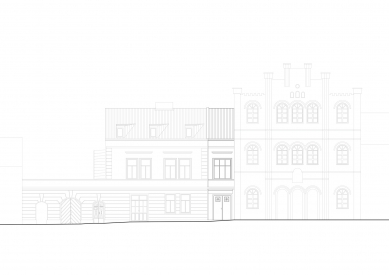
Narrow apartment in Litomyšl

It is pleasant to return to Litomyšl and have a base there. For the young family of the investors, this specific space has become just that. The elevated apartment is an unusually generous space, with its interior connected to the outdoor wall of the Hussite prayer house.
The story of the apartment with the glass bridge began years ago during the reconstruction of the neighboring house with the pharmacy Na Špitálku at Toulovcovo náměstí. At that time, the investors managed to purchase the neighboring house with a passage from the square and the courtyard, where there used to be a butcher's shop, which left behind spaces for refrigerators and cellars.
The extremely narrow house was created by adding a story over the passage between a burgher house from the turn of the 19th and 20th centuries (now the pharmacy) and the building of the Hussite prayer house, thus completing the street line of the square. During the renovation of the pharmacy in 2009-2011, a health care supply facility arose in the courtyard, which utilizes the ground floor's vaulted spaces – remnants of the house in the courtyard. A terrace was created on its roof, connecting the house with the pharmacy and the narrow apartment, serving all who live in the buildings. The roof, facade, and window replacements underwent repairs, but the apartment space remained unfinished for many years.
The key to the solution became the placement of the staircase and the installation of the bathroom, toilet, and storage spaces under the stairs, which are followed by the glass bridge connecting both sides of the attic spaces. Functions necessary for using the apartment were concentrated in the central part of the layout. Towards the square, a bedroom was created with a large window, while the space facing the courtyard, with access to the terrace, is dedicated to a compact kitchen with a dining table and sofa. The center of the apartment remains generously open to the attic, which serves as a bedroom, playroom, and workspace – a space between heaven, the church, and the city.
The wooden oak floor is a connecting element of the lower space, wood also appears in the linear gridded ceiling, highlighting the shaping of the roof planes and extending into the bed's framework located at the lowest point of the attic. Wood creates a delineation of the space, into which we insert other materials in shades of gray. The only color comes from the sunlight penetrating through the yellow spectrum of the glass bridge. Intensity and tonality change with the seasons and times of the day. Light is projected onto the church wall, which has retained the roughness of the facade under the roof as well as the projection of the former window openings. The arches of bricked-up windows subtly appear in the shaping of the stair railing. The apartment is both a loft and a retreat, a place of escape from the metropolis and a space for extraordinary experiences.
The story of the apartment with the glass bridge began years ago during the reconstruction of the neighboring house with the pharmacy Na Špitálku at Toulovcovo náměstí. At that time, the investors managed to purchase the neighboring house with a passage from the square and the courtyard, where there used to be a butcher's shop, which left behind spaces for refrigerators and cellars.
The extremely narrow house was created by adding a story over the passage between a burgher house from the turn of the 19th and 20th centuries (now the pharmacy) and the building of the Hussite prayer house, thus completing the street line of the square. During the renovation of the pharmacy in 2009-2011, a health care supply facility arose in the courtyard, which utilizes the ground floor's vaulted spaces – remnants of the house in the courtyard. A terrace was created on its roof, connecting the house with the pharmacy and the narrow apartment, serving all who live in the buildings. The roof, facade, and window replacements underwent repairs, but the apartment space remained unfinished for many years.
The key to the solution became the placement of the staircase and the installation of the bathroom, toilet, and storage spaces under the stairs, which are followed by the glass bridge connecting both sides of the attic spaces. Functions necessary for using the apartment were concentrated in the central part of the layout. Towards the square, a bedroom was created with a large window, while the space facing the courtyard, with access to the terrace, is dedicated to a compact kitchen with a dining table and sofa. The center of the apartment remains generously open to the attic, which serves as a bedroom, playroom, and workspace – a space between heaven, the church, and the city.
The wooden oak floor is a connecting element of the lower space, wood also appears in the linear gridded ceiling, highlighting the shaping of the roof planes and extending into the bed's framework located at the lowest point of the attic. Wood creates a delineation of the space, into which we insert other materials in shades of gray. The only color comes from the sunlight penetrating through the yellow spectrum of the glass bridge. Intensity and tonality change with the seasons and times of the day. Light is projected onto the church wall, which has retained the roughness of the facade under the roof as well as the projection of the former window openings. The arches of bricked-up windows subtly appear in the shaping of the stair railing. The apartment is both a loft and a retreat, a place of escape from the metropolis and a space for extraordinary experiences.
ellement architects
The English translation is powered by AI tool. Switch to Czech to view the original text source.
2 comments
add comment
Subject
Author
Date
Bravo
Pavel Mlčoch
25.11.21 09:51
hezký detail
26.11.21 09:09
show all comments


