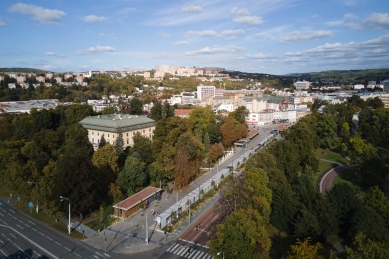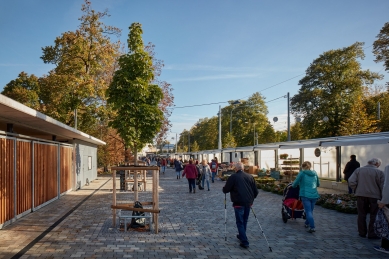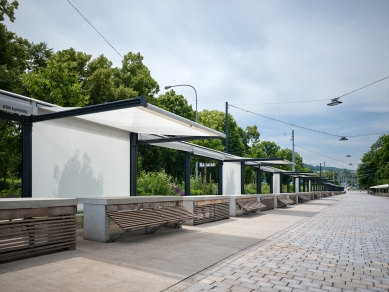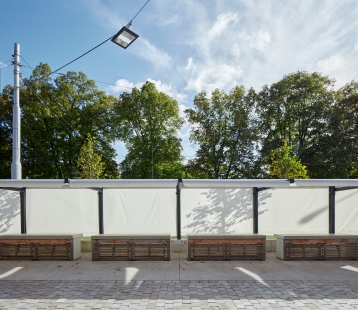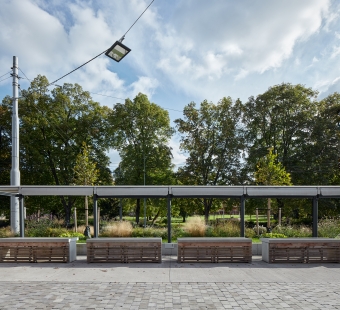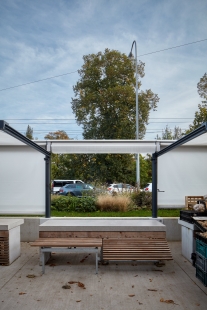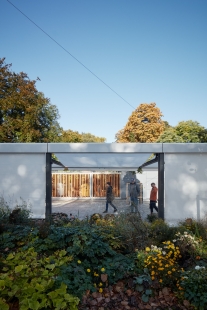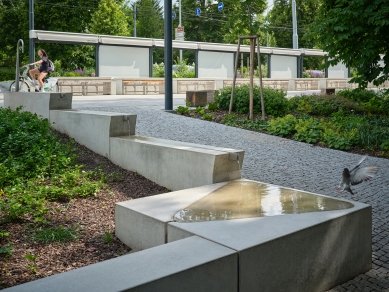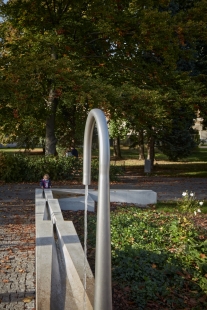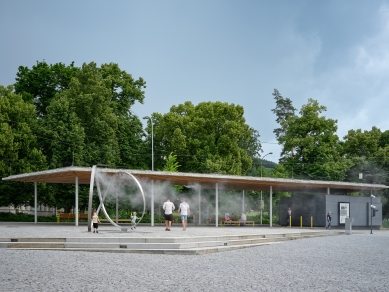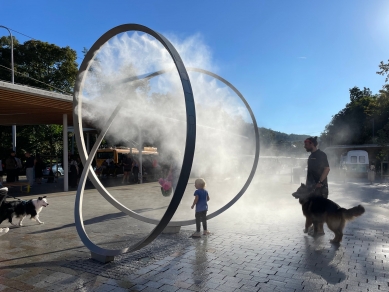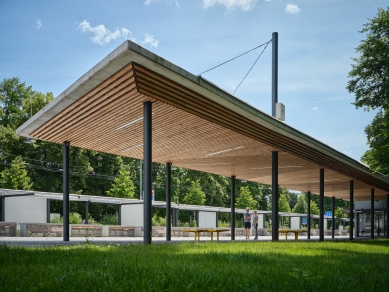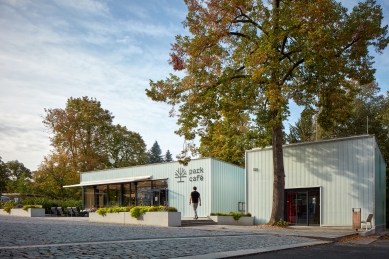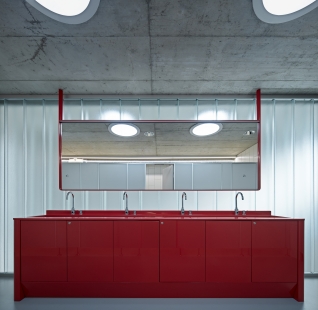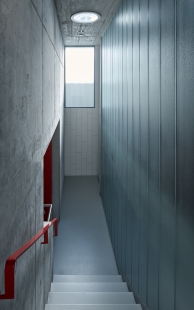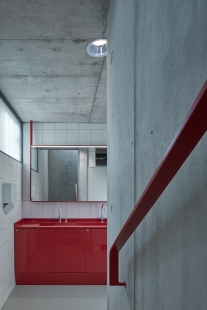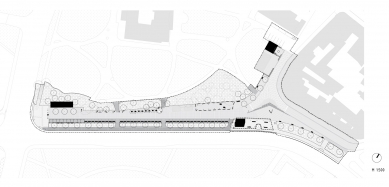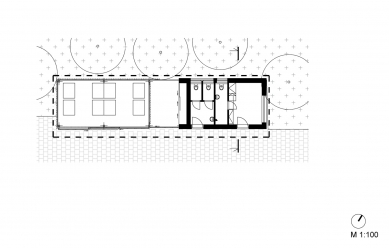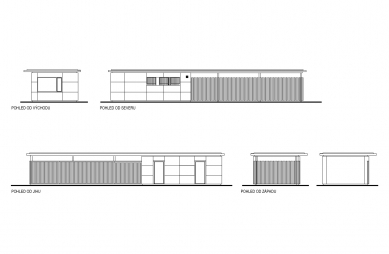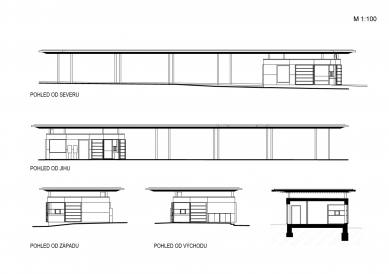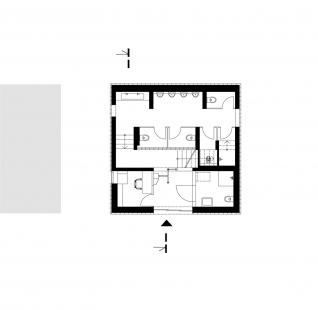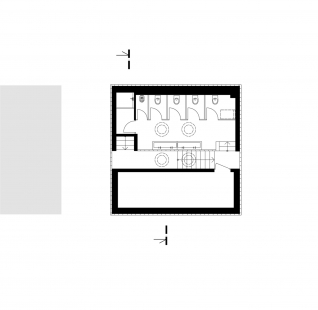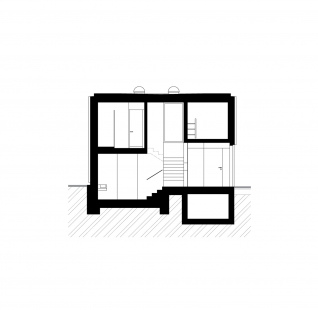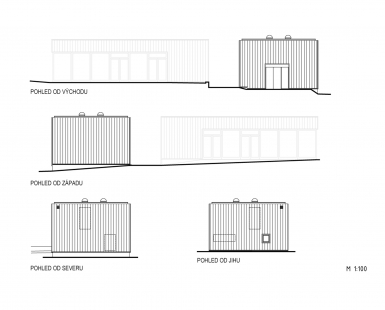
Reconstruction of the Pod Kaštany marketplace

In the historical centre of the town, a few tens of metres from Zlín castle, along the main thoroughfare of Tomáš Bat’a Avenue, the Pod Kaštany market, which had been operating in an almost unchanged form since 1973, has been reconstructed. The dismal state of the marketplace was a long-standing problem; the original condition was incompatible with today’s standards.
Discussions with vendors took place during the preparatory process and demonstrated the need for a diverse range of vending outlets. The concrete tables have tilting benches that can extend the sales space. The main row of sale points is orientated with its back to the main road, from which the market is separated. The stalls are covered by atypical, variable shading which rolls up outside of opening hours, thus meeting the conservation area requirement that the view of the castle remain uninterrupted. The opposite side of the marketplace merges with the castle park. Two new entrances to the park have been created for better accessibility and contact with the greenery and are flanked by atypical water features with drinking water. Tables with umbrellas for occasional vendors and small furnishings have been installed between the openings. The eastern part of the market has a fixed roof, which allows for additional ways of selling or holding other activities in the market space. During the reconstruction of the area, new elements were built to raise the standard of the city amenities: roofing for the public transport stop incorporating a newsagent, public toilets with an underground reservoir of utility water for urban greenery and a building for the market. With the improvement of the street, a new piazzetta with a water feature has been created.
Due to the proximity of the castle park, great emphasis was placed on the ecology and sustainability of the future space. Green roofs were installed on the buildings to retain rainwater, granite paving absorbs rainfall and a well was built to supply a reservoir for irrigation and market operations. A new avenue of trees has been planted along Tomáš Baťa Avenue, with additional trees added to the park.
Discussions with vendors took place during the preparatory process and demonstrated the need for a diverse range of vending outlets. The concrete tables have tilting benches that can extend the sales space. The main row of sale points is orientated with its back to the main road, from which the market is separated. The stalls are covered by atypical, variable shading which rolls up outside of opening hours, thus meeting the conservation area requirement that the view of the castle remain uninterrupted. The opposite side of the marketplace merges with the castle park. Two new entrances to the park have been created for better accessibility and contact with the greenery and are flanked by atypical water features with drinking water. Tables with umbrellas for occasional vendors and small furnishings have been installed between the openings. The eastern part of the market has a fixed roof, which allows for additional ways of selling or holding other activities in the market space. During the reconstruction of the area, new elements were built to raise the standard of the city amenities: roofing for the public transport stop incorporating a newsagent, public toilets with an underground reservoir of utility water for urban greenery and a building for the market. With the improvement of the street, a new piazzetta with a water feature has been created.
Due to the proximity of the castle park, great emphasis was placed on the ecology and sustainability of the future space. Green roofs were installed on the buildings to retain rainwater, granite paving absorbs rainfall and a well was built to supply a reservoir for irrigation and market operations. A new avenue of trees has been planted along Tomáš Baťa Avenue, with additional trees added to the park.
ellement architects
0 comments
add comment



