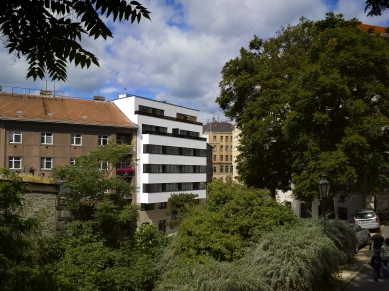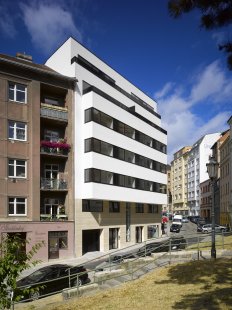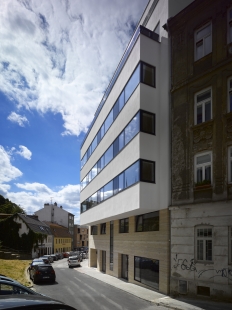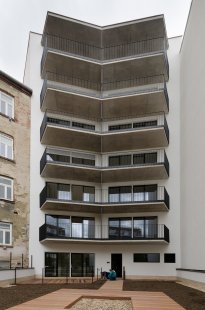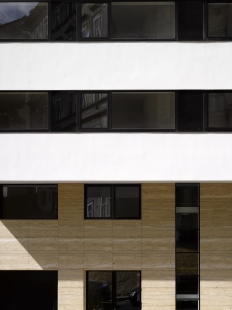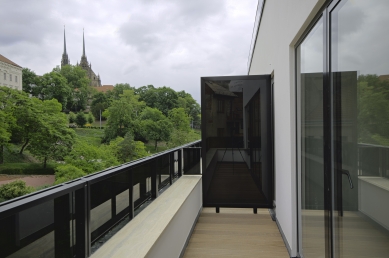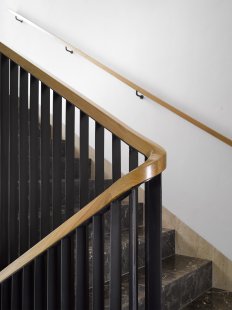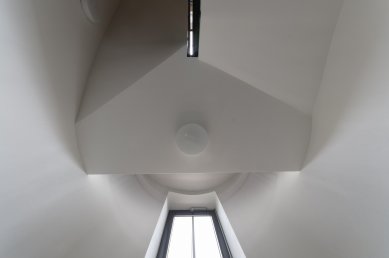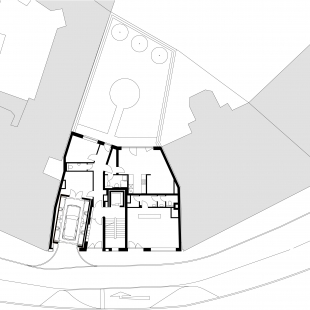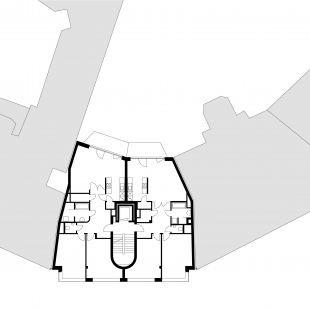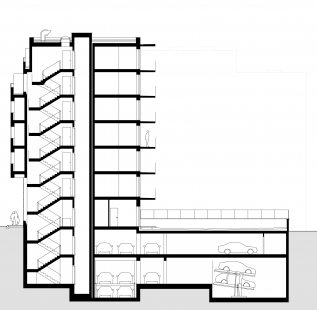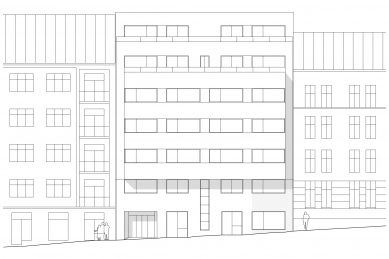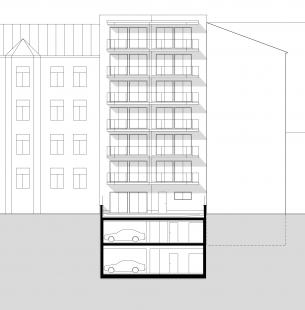
Residence Kopečná

The investor preferred the plot on Kopečná street primarily due to its exceptional location. The apartments offer a view of the Brno cathedral, the building is surrounded by the reconstructed Denisovy sady park, and the apartment owners are only a few minutes' walk from one of the most beautiful and vibrant squares in Brno - Zelného rynku. The aim of the project was to integrate the new residential building into the existing context, where typical features of Brno interwar functionalism and quality eclectic architecture from the late 19th century emerge. The shape of the building corresponds to modern architectural trends while respecting the atmosphere of this significant neighborhood.
The effort was to design a house that is aesthetically and materially of high quality, with many interesting elements, such as regular lines of strip windows with intermediate panels made of black-tinted glass. The first two floors are clad in panels of natural light travertine, which, along with black marble, also permeates the interiors of the common areas of the building. The interiors of the apartments are equipped with high-standard materials - solid oak flooring, Italian glass mosaics, etc. The comfort of living is also enhanced by the sufficient number of underground parking spaces.
The goal of the joint effort with the developer was to create a residential building that resonates with quality trends of contemporary architecture, creating stable architectural value. The building fits seamlessly into the exceptional context of the surrounding development and offers a unique opportunity for comfortable living with all the attractiveness that belongs to the city center.
The effort was to design a house that is aesthetically and materially of high quality, with many interesting elements, such as regular lines of strip windows with intermediate panels made of black-tinted glass. The first two floors are clad in panels of natural light travertine, which, along with black marble, also permeates the interiors of the common areas of the building. The interiors of the apartments are equipped with high-standard materials - solid oak flooring, Italian glass mosaics, etc. The comfort of living is also enhanced by the sufficient number of underground parking spaces.
The goal of the joint effort with the developer was to create a residential building that resonates with quality trends of contemporary architecture, creating stable architectural value. The building fits seamlessly into the exceptional context of the surrounding development and offers a unique opportunity for comfortable living with all the attractiveness that belongs to the city center.
The English translation is powered by AI tool. Switch to Czech to view the original text source.
6 comments
add comment
Subject
Author
Date
...Hm...
šakal
12.09.14 10:06
Je to vpořádku?
Tomáš Dvořák
18.09.14 09:53
čistá práce
chrdle
19.09.14 03:23
Teď jsem tedy naštvaný na Tomáše Dvořáka...
Martin Veber
20.09.14 10:15
...Ale jóó, pane Dvořáku,...
šakal
20.09.14 12:24
show all comments


