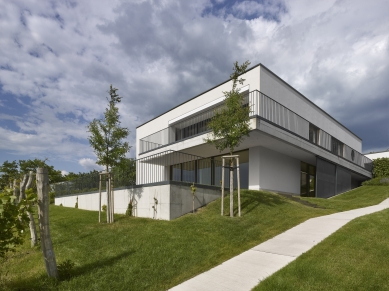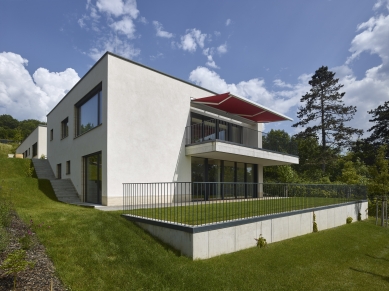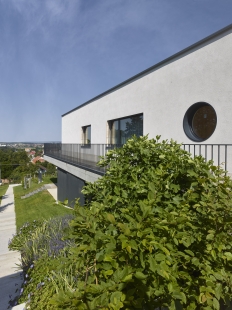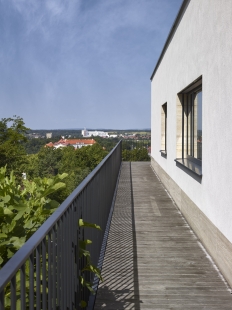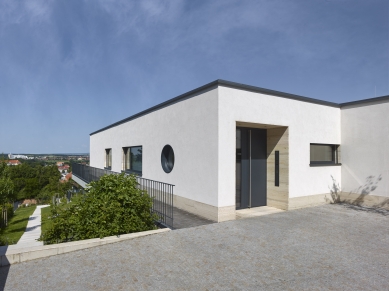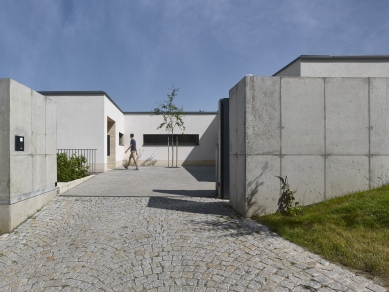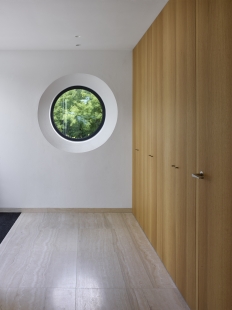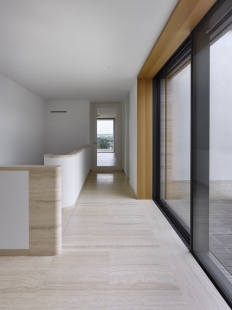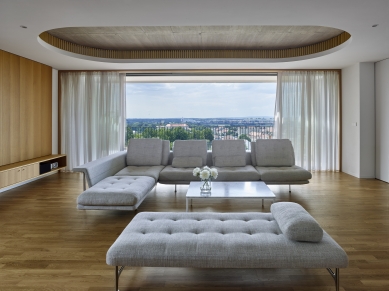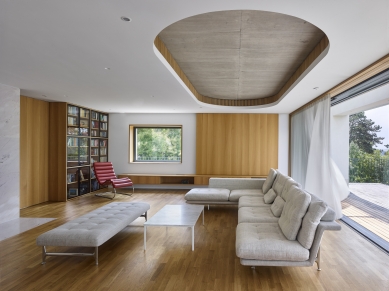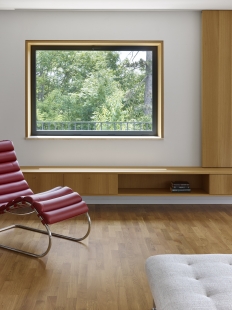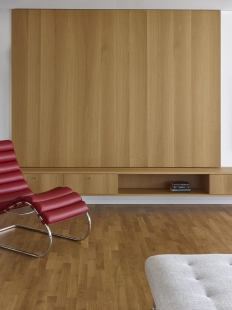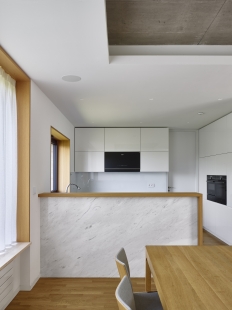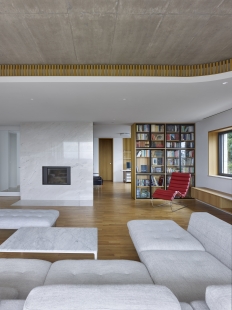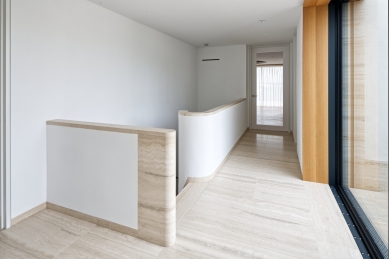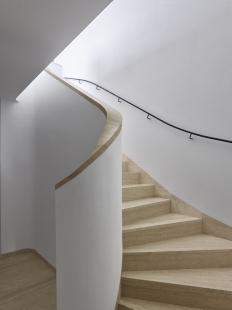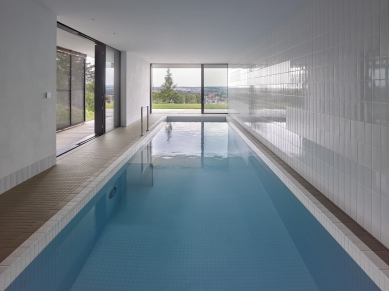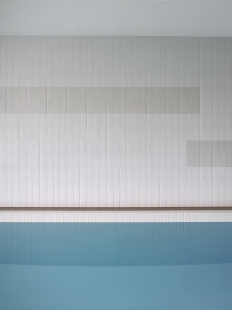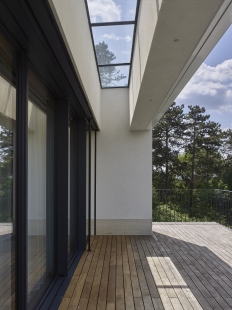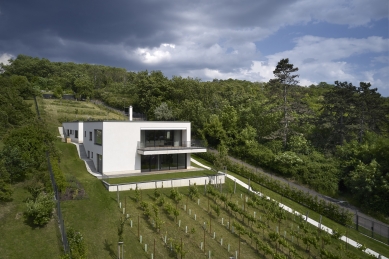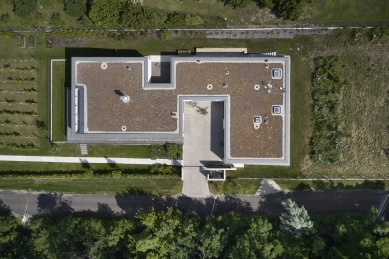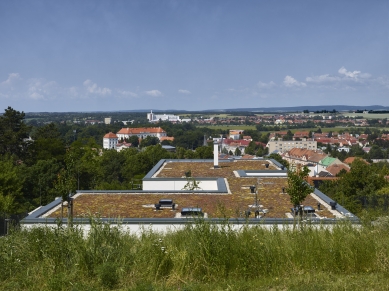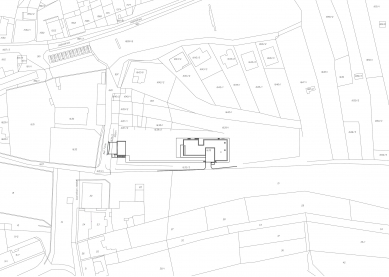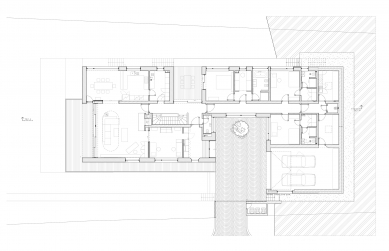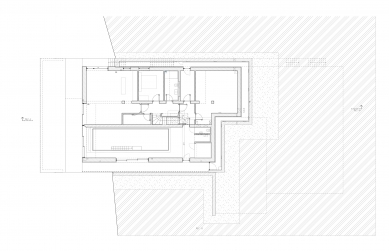
Villa in the vineyard

The western slope of the hill Výhon, the highest hill of the Dyje-Svratka Basin, crowned with a lookout tower – the Acacia Tower – rises above the rectory at the Church of the Exaltation of the Holy Cross by Johann L. Hildebrandt. The slope is partially planted with vineyards and offers stunning views of the townscape and into the lowlands before Pálava. In good visibility, one can even glimpse the first foothills of the Alps to the south. This fascinating view predetermined the location of the villa in the middle part of the slope and its orientation to the west.
The slender mass of the house is embedded in the slope at two levels, with the roof plane following the incline of the slope in an effort to harmoniously connect with the sloping terrain of the vineyard.
In the lower part of the plot, at the level of the neighboring houses, there is a garage and the main entrance. From here, a cascading pathway leads up to the house. The second option for arriving at the house is via a road that runs along the southern edge of the plot. A second entrance and access to the house are also proposed from this road.
The main entrance to the house is located on the southern facade of the house at the second level. Behind the entrance is a spacious foyer, from which one can enter the central inner staircase hall. From the foyer, it is also possible to enter the study. The staircase hall is illuminated by a large window oriented to the inner atrium. Large glass doors in the left part behind the staircase lead to the main living area. Conversely, the glass doors on the opposite side to the right lead to the bedroom section of the house.
The main living room is the largest space in the house and is naturally oriented westward toward the panorama. This space serves both reception and relaxation functions and is connected to the dining area, kitchen, and study with large openings with sliding doors. Another connecting space is a large loggia, separated by a large glass window wall. The bedroom section is divided by a longitudinal hall into southern and northern wings. The southern wing contains the children's bedrooms, while the northern wing, oriented toward the atrium, contains the parents' bedroom.
From the staircase, one descends to the sports and relaxation floor, which also houses technical rooms. The main areas are the pool and a multi-purpose social room, which are oriented toward the spatially generous "sala terrena," or second large living loggia. Unlike the upper one, this loggia is close to the ground and thus also serves as the main entrance to the cascading garden. On this level, there is also a guest room with facilities. At the depth of the layout on this level, there are technical and storage rooms.
From a construction perspective, the house can be characterized as wall-based, though it is combined with certain parts using column-bearing elements. The walls are built from ceramic bricks in combination with concrete and steel columns. The exterior of the house features exposed concrete cast into formwork made from narrow planks and bright natural smooth plaster. The windows and entrance doors are metal in a dark grey shade.
In the interior of the house, natural materials are primarily used. Natural rubber, limestone, and solid wood parquet are used for the floors. The walls of most rooms are finished with classic white-painted plaster, and the built-in walls and wardrobes are made from natural veneers or lacquers.
The slender mass of the house is embedded in the slope at two levels, with the roof plane following the incline of the slope in an effort to harmoniously connect with the sloping terrain of the vineyard.
In the lower part of the plot, at the level of the neighboring houses, there is a garage and the main entrance. From here, a cascading pathway leads up to the house. The second option for arriving at the house is via a road that runs along the southern edge of the plot. A second entrance and access to the house are also proposed from this road.
The main entrance to the house is located on the southern facade of the house at the second level. Behind the entrance is a spacious foyer, from which one can enter the central inner staircase hall. From the foyer, it is also possible to enter the study. The staircase hall is illuminated by a large window oriented to the inner atrium. Large glass doors in the left part behind the staircase lead to the main living area. Conversely, the glass doors on the opposite side to the right lead to the bedroom section of the house.
The main living room is the largest space in the house and is naturally oriented westward toward the panorama. This space serves both reception and relaxation functions and is connected to the dining area, kitchen, and study with large openings with sliding doors. Another connecting space is a large loggia, separated by a large glass window wall. The bedroom section is divided by a longitudinal hall into southern and northern wings. The southern wing contains the children's bedrooms, while the northern wing, oriented toward the atrium, contains the parents' bedroom.
From the staircase, one descends to the sports and relaxation floor, which also houses technical rooms. The main areas are the pool and a multi-purpose social room, which are oriented toward the spatially generous "sala terrena," or second large living loggia. Unlike the upper one, this loggia is close to the ground and thus also serves as the main entrance to the cascading garden. On this level, there is also a guest room with facilities. At the depth of the layout on this level, there are technical and storage rooms.
From a construction perspective, the house can be characterized as wall-based, though it is combined with certain parts using column-bearing elements. The walls are built from ceramic bricks in combination with concrete and steel columns. The exterior of the house features exposed concrete cast into formwork made from narrow planks and bright natural smooth plaster. The windows and entrance doors are metal in a dark grey shade.
In the interior of the house, natural materials are primarily used. Natural rubber, limestone, and solid wood parquet are used for the floors. The walls of most rooms are finished with classic white-painted plaster, and the built-in walls and wardrobes are made from natural veneers or lacquers.
The English translation is powered by AI tool. Switch to Czech to view the original text source.
0 comments
add comment


