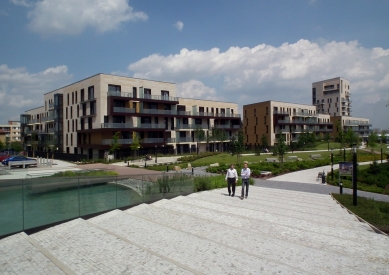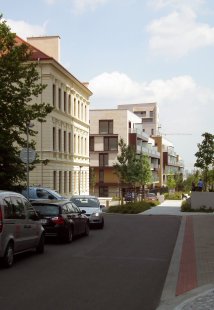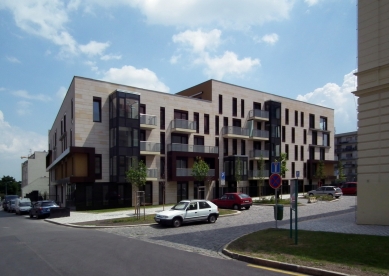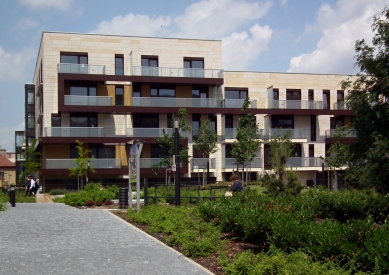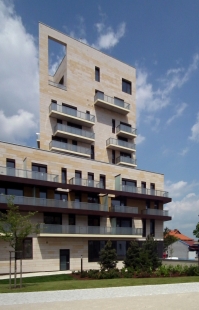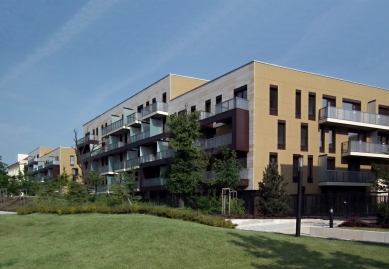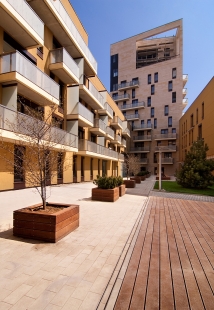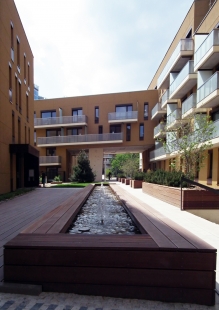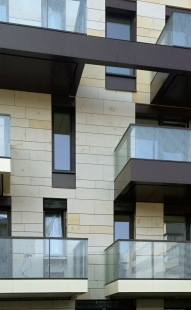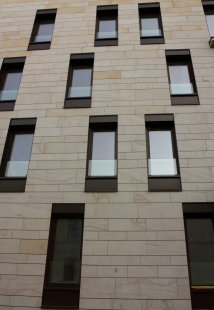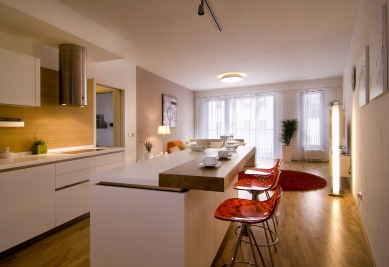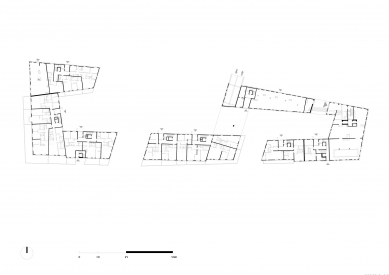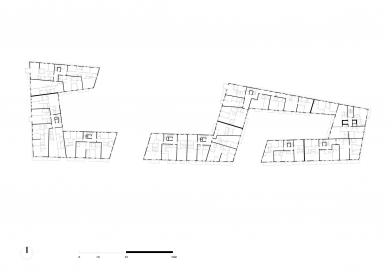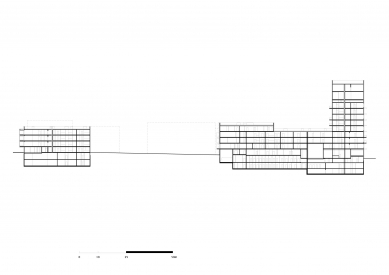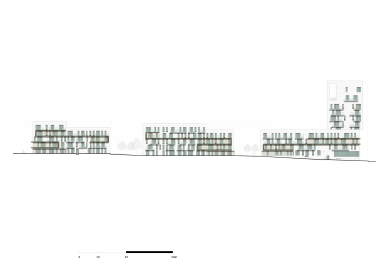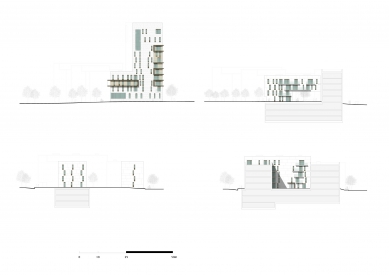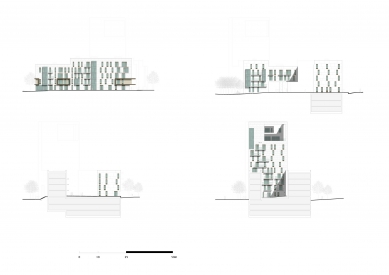
Residential Park Baarova

Characteristics of the Area
The Residential Park Baarova is located in Prague 4 - Michle, on the northern edge of the rapidly developing administrative district of BBcentra, near the Budějovické and Pankráce metro stations. In the northeastern part of the block bordered by Baarova, Telčská, Želetavská, and U Pomníku streets. The plot is in a gently sloping terrain at the highest point of the Pankrác plain. The site of the building can be characterized as a transition between the small scale of individual housing solitaires to the north and the monolithic administrative buildings to the south. To the south lies the newly created Baar Park, which serves as a place of relaxation.
Urbanism
The urban concept of the Residential Park Baarova complex is based on a careful understanding of the existing dimensional disunity of the area and the opportunities arising from the creation of an inward-focused exclusive community. Initially, we approached the task purely as sculptors in the sense that we envisioned the space as a completely built block, from which we carved out areas to allow light access and provide movement opportunities for life in a three-dimensional composition. The synthesis of all this resulted in a sculptural, layered, and interrelated execution, which gives the impression of a group of dependent objects, each demonstrating a continuous connection with all the others and also merging into the adjacent park. The adjacent empty spaces (vacancies) are also designed as a series of interwoven and interrelated relationships, which ultimately imbue the residential ensemble with the character of a living community. The "Guard" tower-like element at the corner sharply separates the ensemble from its context, acting as a new prominent part of the given environment and thus creating a formal urban entry to the community.
Architecture
It is evident that the sculptural approach to this exclusive community assumes the use of luxurious and tactilely pleasant materials that are extraordinarily typical and timeless for Prague – sandstone. It is as if we took a massive sandstone block and, similar to the modern sculptor Brancusi, sculpted an expressive form for living. The stone object then enters into a permanent dialogue between light, air, space, and the adjacent park. The contrasting horizontal line moving in harmony with the composition of forms and facades expresses the overall urban concept and also delineates special views of the context surrounding the construction. Wooden windows with vertical proportions emphasize the views and light entering the living spaces, highlighting the soft, natural, warm-to-touch texture of the sandstone. Glazed flat balconies allow views into the park and greenery but ensure enough privacy for the residents to feel comfortable.
Greenery
The green environment in which the building is situated is an integral part of the overall urban and architectural solution and is, in fact, a further development of the idea of "layered form" and "layered space". The rich palette of materials used includes water, stone, and wood. The multifaceted variety of flowers, shrubs, and trees is also characterized by a dynamic composition expressed through the form of the building, its space, and facades. The intention of the building design is primarily the poetic connection of the park's atmosphere with a highly professionally crafted residential building that is pleasant to the touch and sculptural in nature.
The Residential Park Baarova is located in Prague 4 - Michle, on the northern edge of the rapidly developing administrative district of BBcentra, near the Budějovické and Pankráce metro stations. In the northeastern part of the block bordered by Baarova, Telčská, Želetavská, and U Pomníku streets. The plot is in a gently sloping terrain at the highest point of the Pankrác plain. The site of the building can be characterized as a transition between the small scale of individual housing solitaires to the north and the monolithic administrative buildings to the south. To the south lies the newly created Baar Park, which serves as a place of relaxation.
Urbanism
The urban concept of the Residential Park Baarova complex is based on a careful understanding of the existing dimensional disunity of the area and the opportunities arising from the creation of an inward-focused exclusive community. Initially, we approached the task purely as sculptors in the sense that we envisioned the space as a completely built block, from which we carved out areas to allow light access and provide movement opportunities for life in a three-dimensional composition. The synthesis of all this resulted in a sculptural, layered, and interrelated execution, which gives the impression of a group of dependent objects, each demonstrating a continuous connection with all the others and also merging into the adjacent park. The adjacent empty spaces (vacancies) are also designed as a series of interwoven and interrelated relationships, which ultimately imbue the residential ensemble with the character of a living community. The "Guard" tower-like element at the corner sharply separates the ensemble from its context, acting as a new prominent part of the given environment and thus creating a formal urban entry to the community.
Architecture
It is evident that the sculptural approach to this exclusive community assumes the use of luxurious and tactilely pleasant materials that are extraordinarily typical and timeless for Prague – sandstone. It is as if we took a massive sandstone block and, similar to the modern sculptor Brancusi, sculpted an expressive form for living. The stone object then enters into a permanent dialogue between light, air, space, and the adjacent park. The contrasting horizontal line moving in harmony with the composition of forms and facades expresses the overall urban concept and also delineates special views of the context surrounding the construction. Wooden windows with vertical proportions emphasize the views and light entering the living spaces, highlighting the soft, natural, warm-to-touch texture of the sandstone. Glazed flat balconies allow views into the park and greenery but ensure enough privacy for the residents to feel comfortable.
Greenery
The green environment in which the building is situated is an integral part of the overall urban and architectural solution and is, in fact, a further development of the idea of "layered form" and "layered space". The rich palette of materials used includes water, stone, and wood. The multifaceted variety of flowers, shrubs, and trees is also characterized by a dynamic composition expressed through the form of the building, its space, and facades. The intention of the building design is primarily the poetic connection of the park's atmosphere with a highly professionally crafted residential building that is pleasant to the touch and sculptural in nature.
The English translation is powered by AI tool. Switch to Czech to view the original text source.
0 comments
add comment


