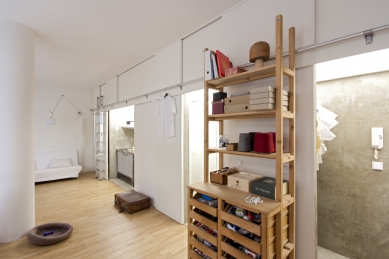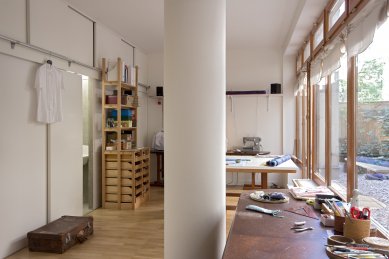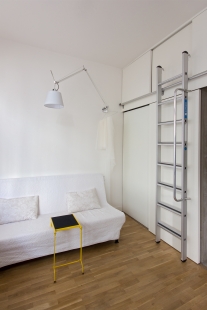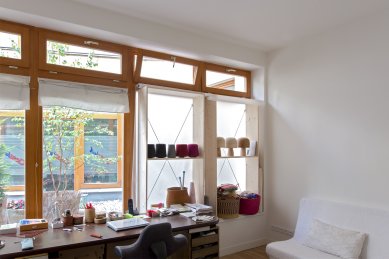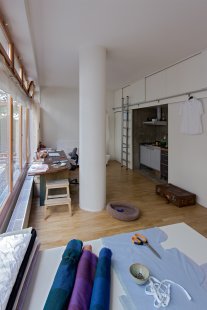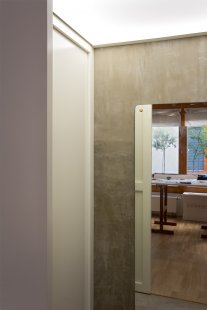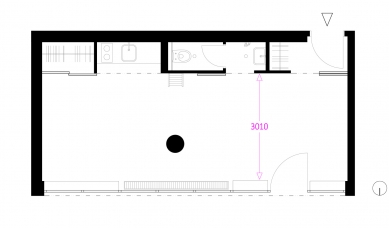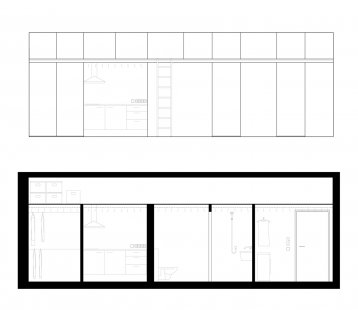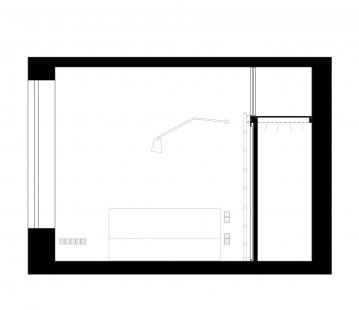
RK 10
reconstruction of the studio

 |
Optimization of usable area and storage space. Creation of a simple, non-intrusive environment while maintaining existing furniture. Bringing light into the workspace and creating a space for photographing models.
client:
clothing and textile designer
concept / spatial arrangement:
Through systematic organization of the background and storage space, the studio has become an open, evenly lit area for work. By lowering the ceiling in the background and utilizing the remaining height for storing materials, both work and storage areas have doubled. The column, which was merely an obstruction before the renovation, now stands as a dignified sculpture. Previously unusable space, constrained by the original location of the background in the dimension of circulation, now becomes an integral part of the studio.
materials:
Addition of oak parquet flooring in the open studio space, cement screed on the floor and walls in the background, illuminated barrisol in the area of the lowered ceiling. Sliding, white-lacquered doors, dividing partitions made of plasterboard, mobile aluminum industrial ladder.
The English translation is powered by AI tool. Switch to Czech to view the original text source.
1 comment
add comment
Subject
Author
Date
super
granko
26.06.14 01:08
show all comments



