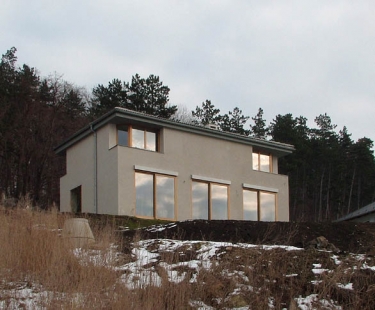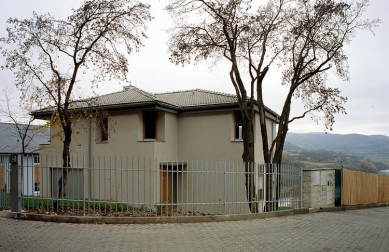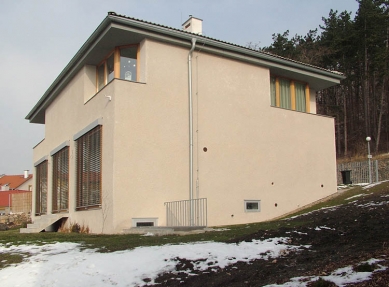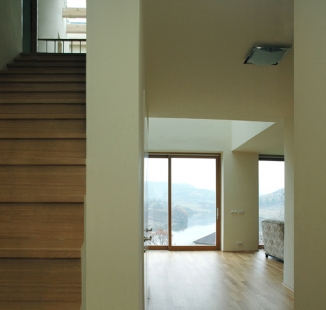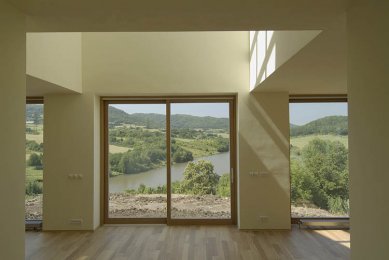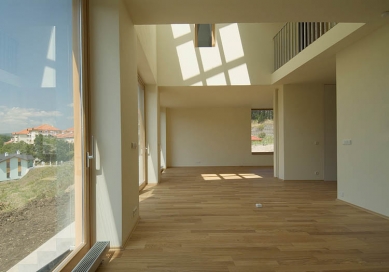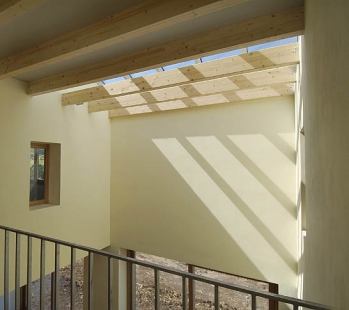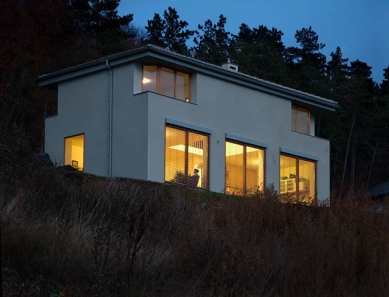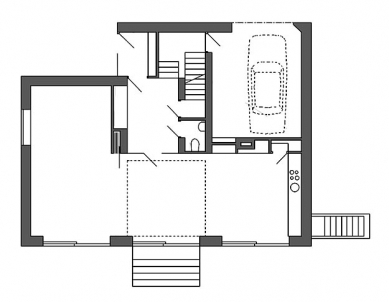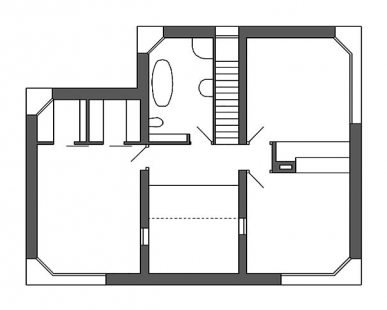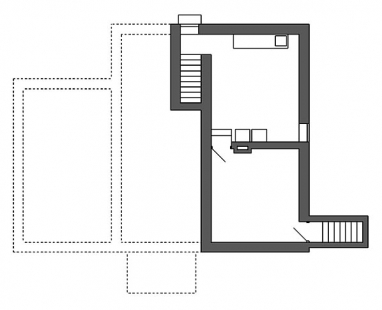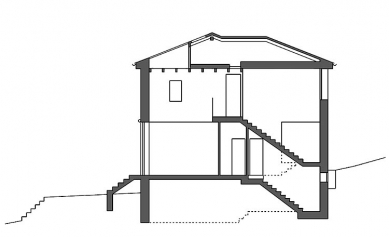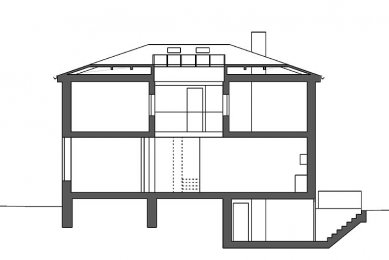
Family villa Kadaň

.jpg) |
A beautiful spot with a unique view over the bend of the Ohře River is part of a new development on the outskirts of Kadaň.
The house is set into the natural slope of the land, whose gradient has influenced the height layout of the individual floors. Mature trees are left between the house and the street.
The main living floor - the ground floor is 1m higher than the garden on the southern side, in the landscape horizon the garden area is almost not visible from the interior of the house. The ground floor is connected to the garden by outdoor stairs to a grassy terrace precisely defined in the otherwise natural slope.
The external calm form of the house conceals a two-story internal atrium, which defines the spatial solution of the entire house. It is located at the center of the house, connecting both floors, letting in eastern and southern sunlight into the heart of the house, serving as a dining room, playroom, and part of the living space. On sunny days, when the French windows are opened, it becomes part of the outdoor space.
The house will serve a family of four. The ground floor features a living space with a kitchen, entrance areas, necessary facilities, and a garage. The attic contains bedrooms and a bathroom. The parents' bedroom is complemented by a study and a dressing room. In the basement, there is a laundry room, technical facilities, and storage.
The house is finished with a noble scraped plaster with a larger amount of mica. The load-bearing elements of the walls and ceilings are made of ceramic materials. The openings in the house are generally extended to the ceiling, with few exceptions.
The corner windows on the upper floor are sloped, lightening the house towards the sky.
In front of the lower part of the house, below the French windows, trimmed bushes are proposed, through which the house will only shimmer, creating a gentle connection to the garden in distant views.
"I don’t know why, but I felt here like in the Mediterranean. Perhaps the pines behind me and the view from the rock to the sea, excuse me - from the path to the valley of the Ohře. The house is designed surprisingly precisely. And its layout, articulation, and proportions give hope that perhaps one day we will not be stuck either in catalog cottages or sophisticated boxes. Both are derived despite all desires for originality. This one is an original in its ordinariness."
comment by Ing. arch. Jan Jehlík in the book Czech Architecture 2003-2004
The English translation is powered by AI tool. Switch to Czech to view the original text source.
8 comments
add comment
Subject
Author
Date
jent ak
zdenka
19.07.07 06:38
jen tak
Niry
20.07.07 07:57
výhled
Dušan
22.07.07 09:55
oko
orinka
22.07.07 05:39
Whow!
sauer
22.07.07 08:52
show all comments


