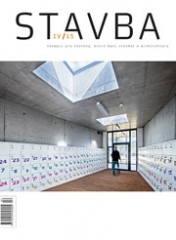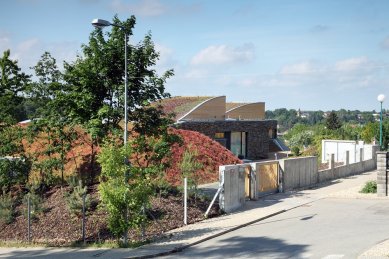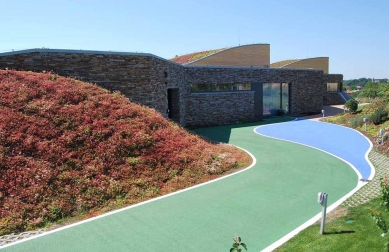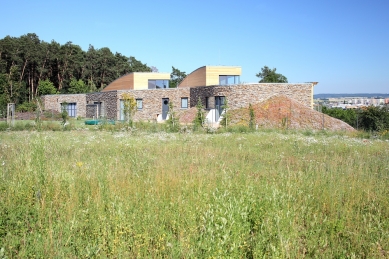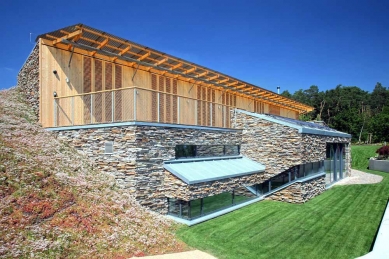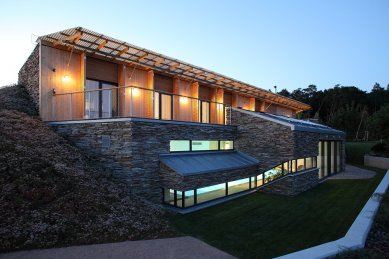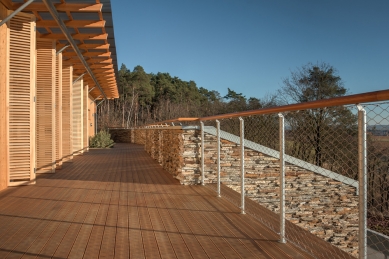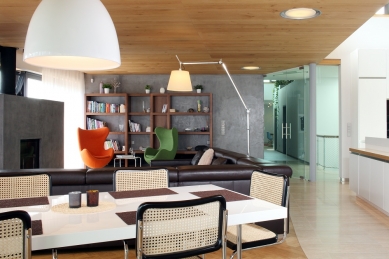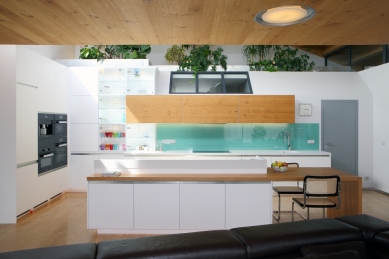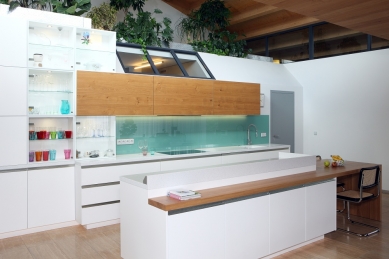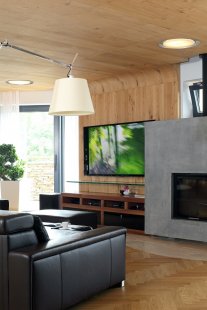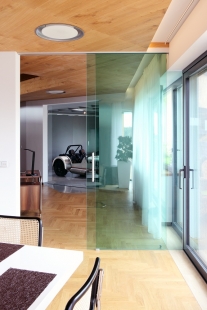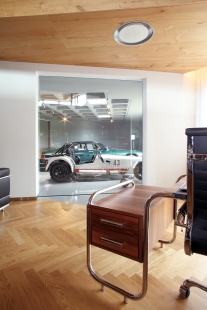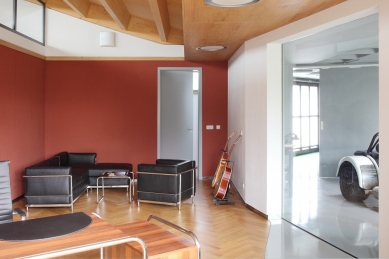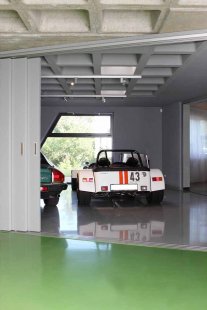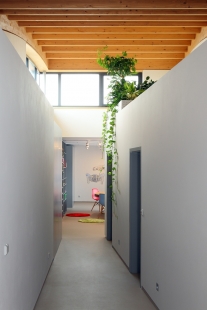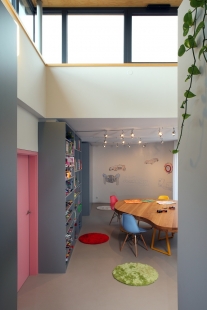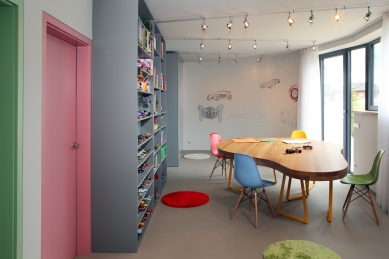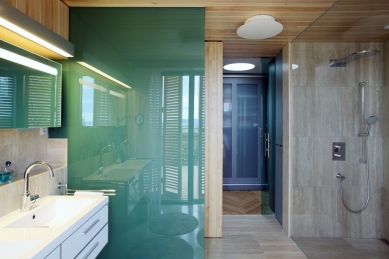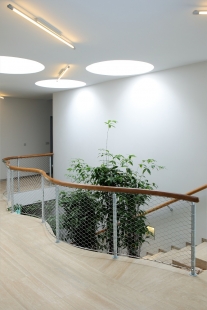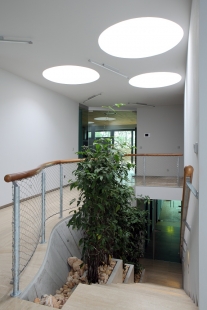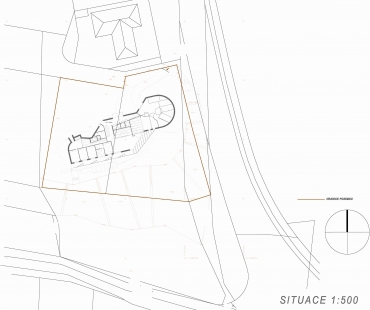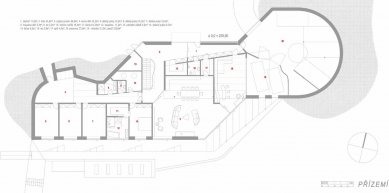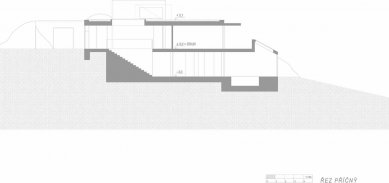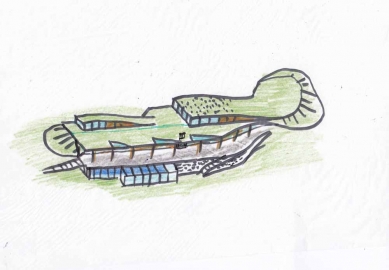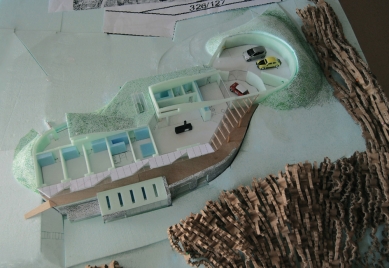
Family villa near Mladá Boleslav

Authored text for the study
Prologue — The study of the family villa was developed based on the client's brief defined not only in writing but also in drawings after the first personal meetings and a joint visit to the future construction site. The basic idea is to create comfortable family housing that establishes a peaceful environment with standard spaces for a family with children on the outskirts of Mladá Boleslav. To build a villa that connects to the previous works of the architect, with whom the client was familiar.
After summarizing the basic requirements for spatial relationships within the house in relation to the surrounding planned or realized developments, primarily concerning the creation of an intimate private environment, the presented variant was selected. After considering other determining aspects – views, surrounding greenery, sunlight – a spatial model was developed depicting the masses in relation to the surrounding land and internal spatial relationships.
The result is a symbiosis of the client's opinions with the architect's aesthetic perception. The effort of further development will be to introduce additional new ideas into the presented scheme, which would elevate the submitted study to a higher level in the subsequent project phase. At the same time, it will be necessary to assess and possibly adjust the solution according to geological conditions, which will be defined by geological survey. Given that
the building is predominantly single-story, we do not anticipate any major issues. There are several areas that were monitored and which I would like to address in detail.
Regarding the location of the building — The proposed building is situated on lands that are part of an area for which a zoning decision was issued for the construction of 112 family houses.
The subject parcels cover an area of 3021 m², and the footprint of the building is 680 m², i.e., the building occupies 23% of the parcel area.
The construction is predominantly single-story, with part of the layout having a basement (according to ČSN 734301) with a smaller portion of its perimeter exposed to the south. Thus, the condition under item 2 of the zoning decision concerning the number of stories of permitted buildings is fulfilled.
The roof plane is a combination of flat and sloped surfaces. For aesthetic as well as practical reasons, the surface consists of a "green" roof with all its advantages. The roof retains water during rain, preventing rapid drainage of water from the area. It has very good insulating properties; in a single-story building without an attic, due to the quality of the thermal insulation used, the absence of a green layer leads to overheating of the lower rooms. The aesthetic significance is given by the fact that in the design, the mass of the building transitions into sloping green surfaces, thus softening the placement of the building in the terrain.
Two sloped surfaces of the skylights, thanks to the approval of the planner of the zoning plan, satisfied the requirement for regulation on sloping roofs made of fired tiles.
Regarding the architectural concept — It is based on the determining aspects mentioned in the introductory section. The arrangement of the mass, its divisions, and roof construction find inspiration in the terrain relief and landscape environment.
The house is designed as predominantly a single-level mass, gently transitioning into the terrain through adjacent embankments. In the southern part, the exposed basement allows direct lighting for rooms intended for exercise and swimming. The roof plane populated with extensive greenery is slightly undulated in two places by raising the roof, allowing top lighting and sunlight either for the deep layout of the dining area or the northern positioning of the children's playroom. This dual elevation of the roof further simulates a sort of bifurcation of the house into a social and an intimate bedroom part. The spatial composition turns all living rooms toward the southern gallery, thus fulfilling the client's request for separation from neighboring developments with secured views of the city and other distant vistas.
Sunlight enters the house primarily from the south. Additionally, through the previously mentioned skylights.
This mass structure, respecting the shape of the terrain including the implementation of the green roof, will be a suitable complement to family development, without disrupting it in any way.
Regarding the entrances — Access to the land is routed from the main road from the northeastern edge of the parcel, in front of the main entrance to the villa. Here is an area for outdoor parking of cars. From it, there is access to a garage for 4 cars and access for placing 2 historical vehicles in exhibition room no. 19. The garage area is sufficiently large for bicycles and a multifunctional mechanism for snow removal, etc.; through the main entrance, the house is supplied to the pantry.
Regarding the house itself — The layout consists of four interconnected main units - the garage, the social area, the bedroom area with a children's playroom, and a relaxation area accessible by stairs.
Attention is drawn to the main living space raised above the dining area for the purpose of upper lighting. In the flat low portion of the social area, there is a hard drywall ceiling; in the raised area, a construction of glued trusses covered with plywood. Similarly, the area of upper lighting for the children's playroom is designed.
The transparency of the wall in the main living space indicates integration with the garden and the surrounding landscape. In the basement area, there are a gym, steam bath, and a 12m long relaxation pool with the option of opening walls to the southern sunbathing platform.
Regarding the materials and construction — The initial concept is that the building will be founded on a base of plain concrete, and its underground part, including the ceiling, will be monolithic reinforced concrete partly clad (depending on geology).
The ground floor should have a masonry envelope, thermally insulated, with exposed parts clad in stone. The internal structure should allow variability of the layout for the future transformation of the family. This means finding, in the next phase, a predominantly pillar-based construction supplemented by partitioning light walls. The garage ceiling will be a monolithic reinforced concrete ceiling. In other parts of the building, one can choose between a concrete and a wooden variant.
Prologue — The study of the family villa was developed based on the client's brief defined not only in writing but also in drawings after the first personal meetings and a joint visit to the future construction site. The basic idea is to create comfortable family housing that establishes a peaceful environment with standard spaces for a family with children on the outskirts of Mladá Boleslav. To build a villa that connects to the previous works of the architect, with whom the client was familiar.
After summarizing the basic requirements for spatial relationships within the house in relation to the surrounding planned or realized developments, primarily concerning the creation of an intimate private environment, the presented variant was selected. After considering other determining aspects – views, surrounding greenery, sunlight – a spatial model was developed depicting the masses in relation to the surrounding land and internal spatial relationships.
The result is a symbiosis of the client's opinions with the architect's aesthetic perception. The effort of further development will be to introduce additional new ideas into the presented scheme, which would elevate the submitted study to a higher level in the subsequent project phase. At the same time, it will be necessary to assess and possibly adjust the solution according to geological conditions, which will be defined by geological survey. Given that
the building is predominantly single-story, we do not anticipate any major issues. There are several areas that were monitored and which I would like to address in detail.
Regarding the location of the building — The proposed building is situated on lands that are part of an area for which a zoning decision was issued for the construction of 112 family houses.
The subject parcels cover an area of 3021 m², and the footprint of the building is 680 m², i.e., the building occupies 23% of the parcel area.
The construction is predominantly single-story, with part of the layout having a basement (according to ČSN 734301) with a smaller portion of its perimeter exposed to the south. Thus, the condition under item 2 of the zoning decision concerning the number of stories of permitted buildings is fulfilled.
The roof plane is a combination of flat and sloped surfaces. For aesthetic as well as practical reasons, the surface consists of a "green" roof with all its advantages. The roof retains water during rain, preventing rapid drainage of water from the area. It has very good insulating properties; in a single-story building without an attic, due to the quality of the thermal insulation used, the absence of a green layer leads to overheating of the lower rooms. The aesthetic significance is given by the fact that in the design, the mass of the building transitions into sloping green surfaces, thus softening the placement of the building in the terrain.
Two sloped surfaces of the skylights, thanks to the approval of the planner of the zoning plan, satisfied the requirement for regulation on sloping roofs made of fired tiles.
Regarding the architectural concept — It is based on the determining aspects mentioned in the introductory section. The arrangement of the mass, its divisions, and roof construction find inspiration in the terrain relief and landscape environment.
The house is designed as predominantly a single-level mass, gently transitioning into the terrain through adjacent embankments. In the southern part, the exposed basement allows direct lighting for rooms intended for exercise and swimming. The roof plane populated with extensive greenery is slightly undulated in two places by raising the roof, allowing top lighting and sunlight either for the deep layout of the dining area or the northern positioning of the children's playroom. This dual elevation of the roof further simulates a sort of bifurcation of the house into a social and an intimate bedroom part. The spatial composition turns all living rooms toward the southern gallery, thus fulfilling the client's request for separation from neighboring developments with secured views of the city and other distant vistas.
Sunlight enters the house primarily from the south. Additionally, through the previously mentioned skylights.
This mass structure, respecting the shape of the terrain including the implementation of the green roof, will be a suitable complement to family development, without disrupting it in any way.
Regarding the entrances — Access to the land is routed from the main road from the northeastern edge of the parcel, in front of the main entrance to the villa. Here is an area for outdoor parking of cars. From it, there is access to a garage for 4 cars and access for placing 2 historical vehicles in exhibition room no. 19. The garage area is sufficiently large for bicycles and a multifunctional mechanism for snow removal, etc.; through the main entrance, the house is supplied to the pantry.
Regarding the house itself — The layout consists of four interconnected main units - the garage, the social area, the bedroom area with a children's playroom, and a relaxation area accessible by stairs.
Attention is drawn to the main living space raised above the dining area for the purpose of upper lighting. In the flat low portion of the social area, there is a hard drywall ceiling; in the raised area, a construction of glued trusses covered with plywood. Similarly, the area of upper lighting for the children's playroom is designed.
The transparency of the wall in the main living space indicates integration with the garden and the surrounding landscape. In the basement area, there are a gym, steam bath, and a 12m long relaxation pool with the option of opening walls to the southern sunbathing platform.
Regarding the materials and construction — The initial concept is that the building will be founded on a base of plain concrete, and its underground part, including the ceiling, will be monolithic reinforced concrete partly clad (depending on geology).
The ground floor should have a masonry envelope, thermally insulated, with exposed parts clad in stone. The internal structure should allow variability of the layout for the future transformation of the family. This means finding, in the next phase, a predominantly pillar-based construction supplemented by partitioning light walls. The garage ceiling will be a monolithic reinforced concrete ceiling. In other parts of the building, one can choose between a concrete and a wooden variant.
The English translation is powered by AI tool. Switch to Czech to view the original text source.
0 comments
add comment



