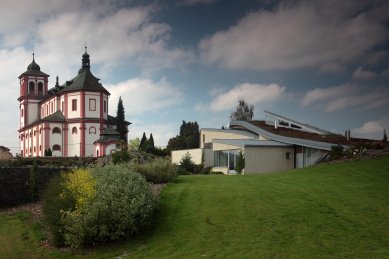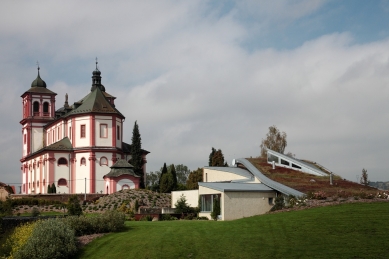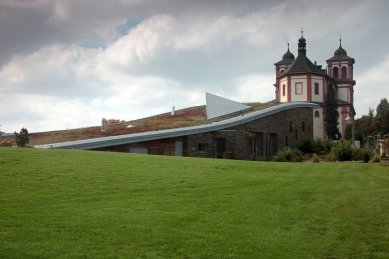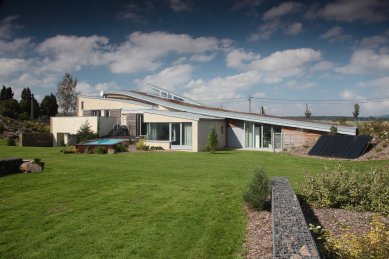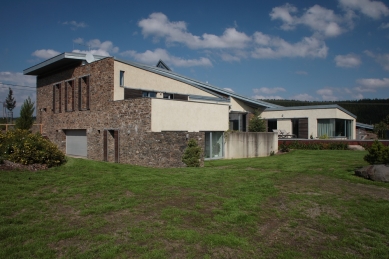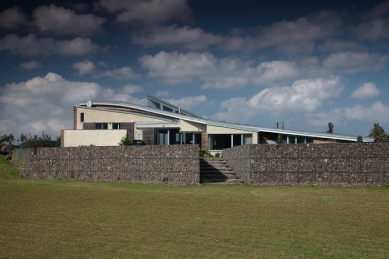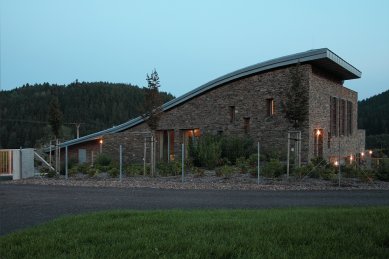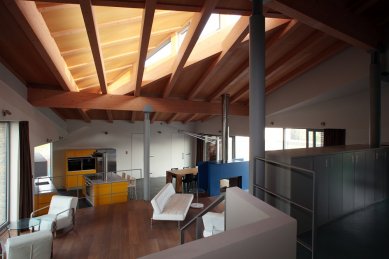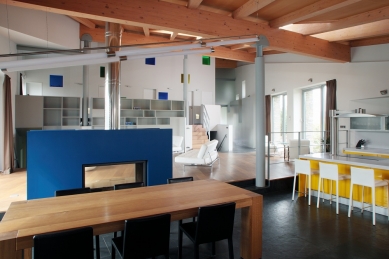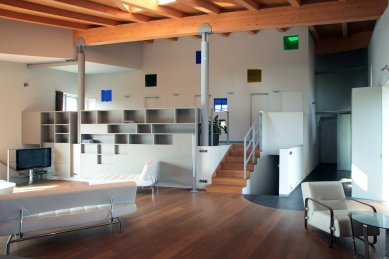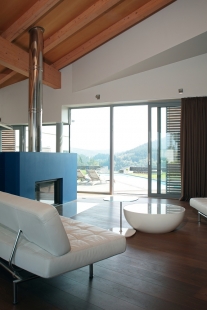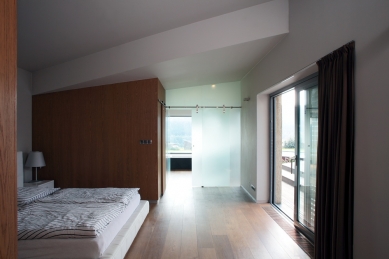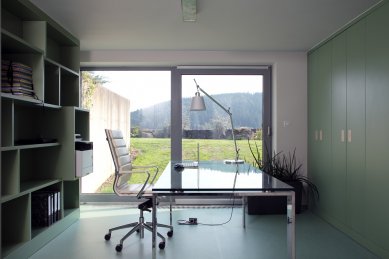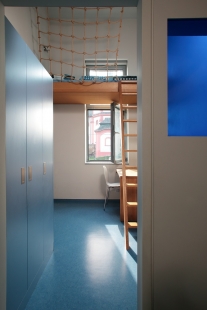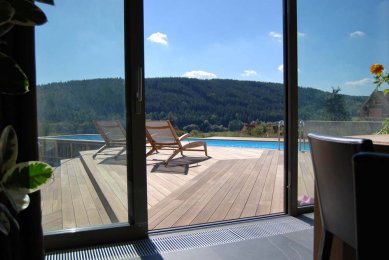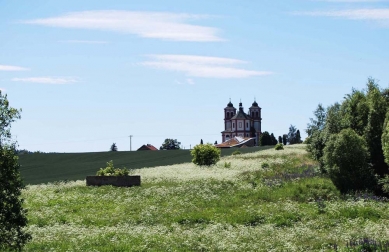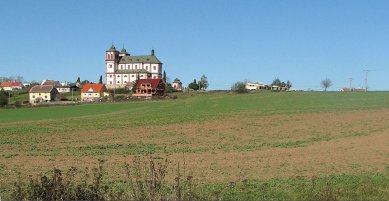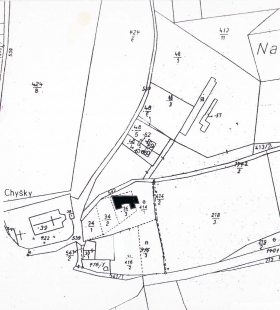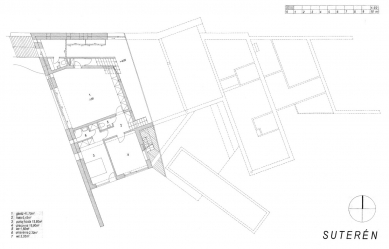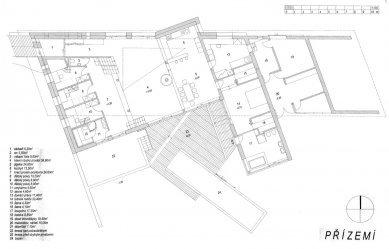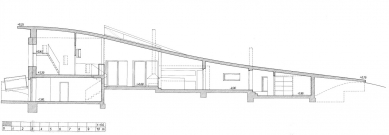
Family house in Chyše near Karlovy Vary

The study of the family house was prepared based on a program defined by the client:
“Our vision of the new house is hard to describe considering our profession. If you were to ask me how to grow 4000 kg of rapeseed on a 1 ha area from a small amount of rapeseed seeds weighing 2 kg, I would feel 'like a fish in water', but describing how I envision my house is quite difficult for me. Nevertheless, I will try.
I imagine a single-story building oriented to the south, interestingly articulated, with a slight roof slope, featuring a large terrace and an outdoor heated pool measuring 7 x 3 m. The house should be built of bricks, with a natural Rheinzink roofing, large glass areas with aluminum or wooden windows. The use of exposed steel beams in the interior combined with wood (wooden floors, ceilings) would be interesting. A large space would consist of a living room with a large glazed wall, access to the terrace (sliding wall section), a view of the countryside and the pool, separated from the dining room and a smaller functional kitchen with a small pantry by a fireplace. Our family enjoys spending time together, so this space will be under the greatest demands regarding both space and the quality of materials used. The second part of the house should be a quiet zone, i.e. a bedroom for Pepa and Jiřík, our shared bedroom, and a shared bathroom that does not need to be very spacious. A guest room with a private bathroom should be accessible from the entrance hall and can be located to the north or east. Temporarily, this room will serve as Barborka's children's room, so that with a simple adjustment it will be usable for any visitors. Jana enjoys sports and would welcome a small relaxation center. This could be accessible from the living room with an exit to the terrace. It should include a sauna for 4 people, a bathroom with a shower, and a small space for a mini gym with climbing bars. Jana works at home in the mornings, and I do so in the evenings. Therefore, our house should include an office. We envision the office as a separate room upstairs with a view of the wide surroundings, accessible via a spiral staircase from the living room or dining room. I believe that in the future our children will not be as messy as they are now, and that the washing machine will not run constantly as it does every day. The utility room (laundry) should provide space for a washing machine, dryer, a small tub for rinsing, and an ironing and game processing table, as well as storage for a freezer for game and produce from our garden. We envision storage spaces resolved through built-in closets in the connecting corridors of the quiet part of the house and the bedroom. A double garage, boiler room, and fuel storage could form a separate unit connected to the main building. The fuel will be wood chips or pellets. For this reason, a storage area of at least 20 m3 must be located next to the boiler room. An automatic chip boiler will be installed in the boiler room. The garage should have sufficient height, as my job requires using an off-road vehicle, which is somewhat taller than others. According to information from locals, there should be a 12 m deep buried well on the property. A dowser probably found it, and in the spring months, we will attempt to clean it. If the water is drinkable, it would be appropriate to establish a small domestic waterworks in the boiler room and use the water from this line as a backup source. We like the use of gabion technology and would like to use it to a reasonable extent. It could possibly be used, among other things, as a so-called base for fencing with subsequent use of a large mesh. Jana enjoys working in the garden and is already looking forward to how, based on the recommendations of the landscape architect, all the land around will be planted with greenery. We certainly will not forget about a smaller greenhouse and a vegetable garden. We would like to keep the surrounding area open and not hide the house behind any high walls.”
The artistic opinion was left to the creativity of the author, with the note that the house in Býchory and the villa in Modřany impress the clients with their mass, and in Modřany, the interiors are very pleasant. This also expressed their certain artistic vision, which undoubtedly led them to choose the architect. In relation to the submitted program, the trees, the sun, the access road, and above all with respect to the neighboring church of the Exaltation of the Holy Cross, two spatial models were prepared - an urban model clarifying the connection to the mass of the church at a scale of 1:500, and a spatial model of the actual object at a scale of 1:100, showing the mass and internal spatial connections. The result is, after economic verification by the client, a symbiosis of the client's opinion with the architect's aesthetic perception.
The main and determining artistic motivation stems from the proximity to the monumental building from the second half of the 17th century. Already during the first site inspection, the architect's respect for the architecture of the past led to an artistic vision of a house that will be significantly tied to the terrain and will appear from the perspective when descending into Chýše more as a kind of terrain wave on the horizon. The living spaces located beneath the roof wave, covered with extensive greenery, are oriented to the south with a view into the valley. The house is transparent in the south-north direction, which allows for easy ventilation in the hot summer months. To integrate with the surroundings, the northern and western sides of the house are clad with stone from local sources (from dismantled semi-collapsed barns). The artistic concept was positively appreciated by the staff of the City Hall of Karlovy Vary, the Department of Spa Culture and Monument Preservation, and the National Heritage Institute in Loket.
The entrance and access are from the west side, near the church. The access utilizes the terrain configuration, including the layout arrangement with a garage level shifted by half a floor compared to the entrance hall and the main living space. The actual entrance is through a relatively narrow elevated hall into a spacious, open internal area.
The layout of the house is based on the concentration of private spaces (children's rooms, parents' bedroom) around a central space with a freely placed fireplace. The levels follow the descending terrain. The internal spaces are enlarged by both horizontal and vertical openings. The eastern part of the house is complemented by the necessary economic and technical background, accessible by vehicle from a secondary entrance. This background allows for activities related to hunting (for the man) and gardening (for the woman) at home. In the utility room, activities related to family care and household maintenance are concentrated. The central internal space transitions through a richly glazed wall into the outdoor area with the swimming pool, screened from the communication by the western wing, with children's bedrooms and a relaxation area on the gallery in the central space.
The construction of the house is brick with reinforced concrete and wooden beam ceilings. The covering of the main living space and some adjoining areas is a wooden "wave" structure supported by steel columns or resting on transverse walls. All cladding is titanzinc; windows are both aluminum and wooden. The flooring surfaces are chosen to material-wise strengthen the continuity of the interior spaces into "one room." Stone, wooden, or cork linoleum materials are selected, while the utility area uses a concrete topping with a dustproof coating.
“Our vision of the new house is hard to describe considering our profession. If you were to ask me how to grow 4000 kg of rapeseed on a 1 ha area from a small amount of rapeseed seeds weighing 2 kg, I would feel 'like a fish in water', but describing how I envision my house is quite difficult for me. Nevertheless, I will try.
I imagine a single-story building oriented to the south, interestingly articulated, with a slight roof slope, featuring a large terrace and an outdoor heated pool measuring 7 x 3 m. The house should be built of bricks, with a natural Rheinzink roofing, large glass areas with aluminum or wooden windows. The use of exposed steel beams in the interior combined with wood (wooden floors, ceilings) would be interesting. A large space would consist of a living room with a large glazed wall, access to the terrace (sliding wall section), a view of the countryside and the pool, separated from the dining room and a smaller functional kitchen with a small pantry by a fireplace. Our family enjoys spending time together, so this space will be under the greatest demands regarding both space and the quality of materials used. The second part of the house should be a quiet zone, i.e. a bedroom for Pepa and Jiřík, our shared bedroom, and a shared bathroom that does not need to be very spacious. A guest room with a private bathroom should be accessible from the entrance hall and can be located to the north or east. Temporarily, this room will serve as Barborka's children's room, so that with a simple adjustment it will be usable for any visitors. Jana enjoys sports and would welcome a small relaxation center. This could be accessible from the living room with an exit to the terrace. It should include a sauna for 4 people, a bathroom with a shower, and a small space for a mini gym with climbing bars. Jana works at home in the mornings, and I do so in the evenings. Therefore, our house should include an office. We envision the office as a separate room upstairs with a view of the wide surroundings, accessible via a spiral staircase from the living room or dining room. I believe that in the future our children will not be as messy as they are now, and that the washing machine will not run constantly as it does every day. The utility room (laundry) should provide space for a washing machine, dryer, a small tub for rinsing, and an ironing and game processing table, as well as storage for a freezer for game and produce from our garden. We envision storage spaces resolved through built-in closets in the connecting corridors of the quiet part of the house and the bedroom. A double garage, boiler room, and fuel storage could form a separate unit connected to the main building. The fuel will be wood chips or pellets. For this reason, a storage area of at least 20 m3 must be located next to the boiler room. An automatic chip boiler will be installed in the boiler room. The garage should have sufficient height, as my job requires using an off-road vehicle, which is somewhat taller than others. According to information from locals, there should be a 12 m deep buried well on the property. A dowser probably found it, and in the spring months, we will attempt to clean it. If the water is drinkable, it would be appropriate to establish a small domestic waterworks in the boiler room and use the water from this line as a backup source. We like the use of gabion technology and would like to use it to a reasonable extent. It could possibly be used, among other things, as a so-called base for fencing with subsequent use of a large mesh. Jana enjoys working in the garden and is already looking forward to how, based on the recommendations of the landscape architect, all the land around will be planted with greenery. We certainly will not forget about a smaller greenhouse and a vegetable garden. We would like to keep the surrounding area open and not hide the house behind any high walls.”
The artistic opinion was left to the creativity of the author, with the note that the house in Býchory and the villa in Modřany impress the clients with their mass, and in Modřany, the interiors are very pleasant. This also expressed their certain artistic vision, which undoubtedly led them to choose the architect. In relation to the submitted program, the trees, the sun, the access road, and above all with respect to the neighboring church of the Exaltation of the Holy Cross, two spatial models were prepared - an urban model clarifying the connection to the mass of the church at a scale of 1:500, and a spatial model of the actual object at a scale of 1:100, showing the mass and internal spatial connections. The result is, after economic verification by the client, a symbiosis of the client's opinion with the architect's aesthetic perception.
The main and determining artistic motivation stems from the proximity to the monumental building from the second half of the 17th century. Already during the first site inspection, the architect's respect for the architecture of the past led to an artistic vision of a house that will be significantly tied to the terrain and will appear from the perspective when descending into Chýše more as a kind of terrain wave on the horizon. The living spaces located beneath the roof wave, covered with extensive greenery, are oriented to the south with a view into the valley. The house is transparent in the south-north direction, which allows for easy ventilation in the hot summer months. To integrate with the surroundings, the northern and western sides of the house are clad with stone from local sources (from dismantled semi-collapsed barns). The artistic concept was positively appreciated by the staff of the City Hall of Karlovy Vary, the Department of Spa Culture and Monument Preservation, and the National Heritage Institute in Loket.
The entrance and access are from the west side, near the church. The access utilizes the terrain configuration, including the layout arrangement with a garage level shifted by half a floor compared to the entrance hall and the main living space. The actual entrance is through a relatively narrow elevated hall into a spacious, open internal area.
The layout of the house is based on the concentration of private spaces (children's rooms, parents' bedroom) around a central space with a freely placed fireplace. The levels follow the descending terrain. The internal spaces are enlarged by both horizontal and vertical openings. The eastern part of the house is complemented by the necessary economic and technical background, accessible by vehicle from a secondary entrance. This background allows for activities related to hunting (for the man) and gardening (for the woman) at home. In the utility room, activities related to family care and household maintenance are concentrated. The central internal space transitions through a richly glazed wall into the outdoor area with the swimming pool, screened from the communication by the western wing, with children's bedrooms and a relaxation area on the gallery in the central space.
The construction of the house is brick with reinforced concrete and wooden beam ceilings. The covering of the main living space and some adjoining areas is a wooden "wave" structure supported by steel columns or resting on transverse walls. All cladding is titanzinc; windows are both aluminum and wooden. The flooring surfaces are chosen to material-wise strengthen the continuity of the interior spaces into "one room." Stone, wooden, or cork linoleum materials are selected, while the utility area uses a concrete topping with a dustproof coating.
The English translation is powered by AI tool. Switch to Czech to view the original text source.
8 comments
add comment
Subject
Author
Date
Venek má originální řešení na rozdíl od vnitřku
danliofer
06.11.14 04:43
re: Venek má originální řešení na rozdíl od vnitřku
tomas
06.11.14 09:39
Venek má originální řešení na rozdíl od vnitřku
danliofer
07.11.14 03:30
Příliš mnoho tvarů...
Jan Tetera
08.11.14 01:36
... názor ...
Sl. Kuchovský
18.11.14 10:50
show all comments



