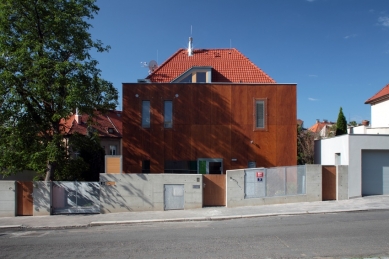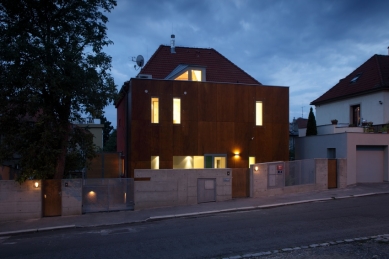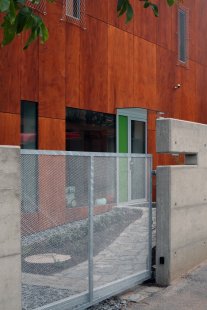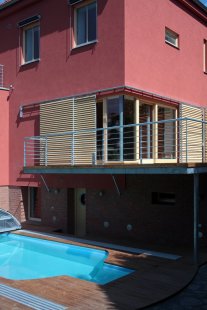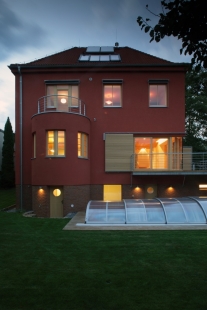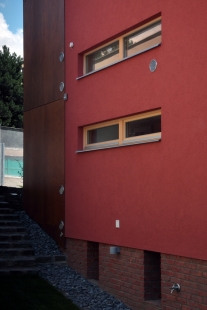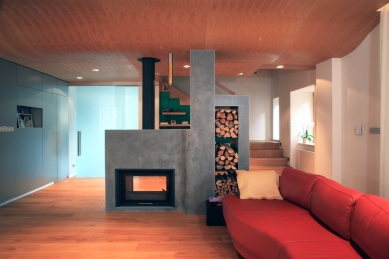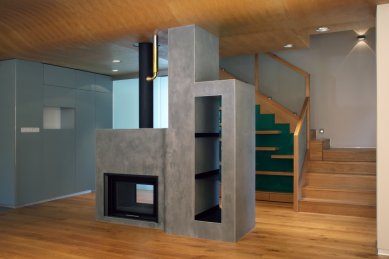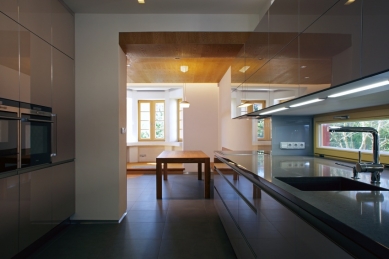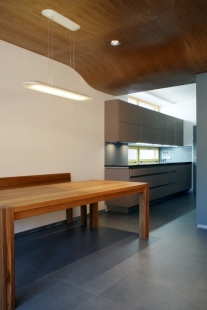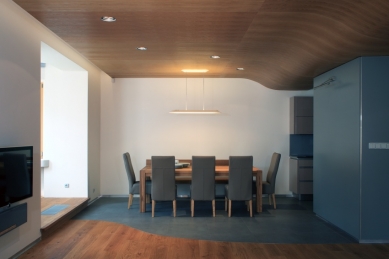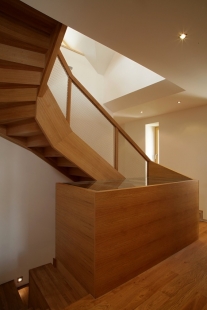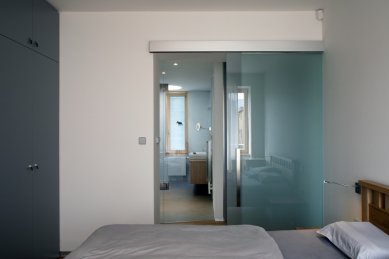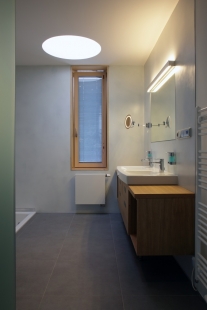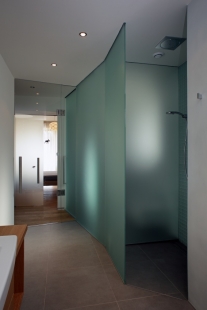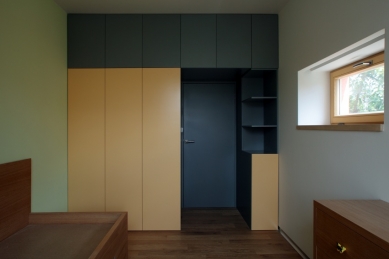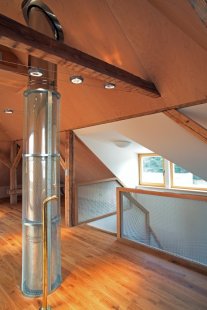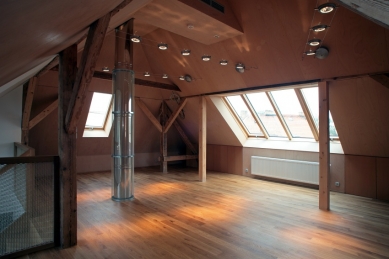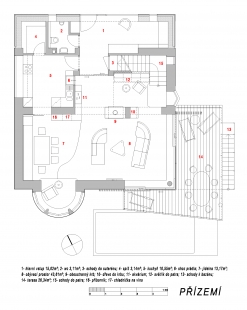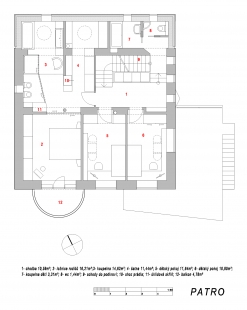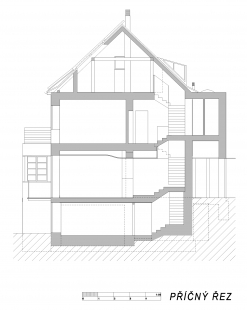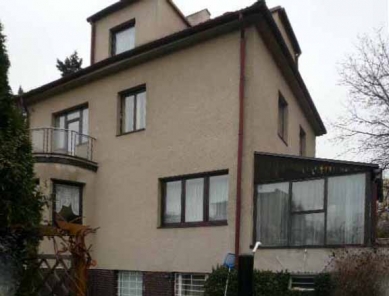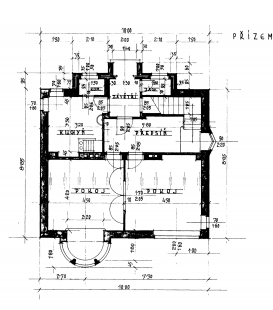
Family house on Blatovská street

The investor purchased a family home located at Blatovská Street 10 in Prague, built in 1936. It is a typical pre-war villa with the standard quality of execution common at the time, featuring the usual spatial and hygienic comfort corresponding to a "villa." The years have taken their toll on the condition of the house. The windows were replaced with brown ones with a different division, the railing on the balcony was replaced with 1950s aesthetics, and an ugly veranda was built on the terrace next to the living room. In its current state, the house evoked rather negative impressions from the outside, and the internal layout was not any better after all the space alterations. The client's requirement was to reconstruct the building to meet the lifestyle needs of his family, particularly adjusting the accessories that no longer corresponded to modern spatial demands. The layout needed to match the character of the villa – meaning providing a sufficiently sized entrance hall connected to the main social area with a fireplace. This area, illuminated from above, is newly opened to the east and south sides with large glass sliding walls leading to the terrace after the veranda was removed, creating an optical expansion of the main living space. Sun protection is ensured by external wooden blinds. A relatively significant element that unifies the various spaces on the ground floor, after the demolition of the dividing walls, is the wavy veneered ceiling. The adjacent terrace is connected by stairs to the garden where the existing outdoor pool is located. The basement area was adjusted to meet the family’s needs – it includes a study, a guest room, a laundry room, pool facilities, and storage spaces.
On the first floor, there is a master bedroom with direct access to the bathroom and wardrobe, and two children's rooms with their own hygienic facilities on the landing of the stairs to the attic. The attic features a children's playroom connected to the ground floor via a ship-like sound duct. The roof is utilized for solar collectors. This spatial scheme, arising from the investors' requirements, cannot be realized on the original floor plan. The lack of areas (entrance hall, expansion of the hygienic facilities of the bedroom, adjustment of the stairs to the attic, etc.) is particularly in the northern part of the building. Therefore, a conventional extension of the building in this direction was proposed, through a simple two-storey module that clearly separates the new construction from the old and does not disturb the street front with its simplicity, where the neighboring houses are complemented towards the street by various extensions. The color of the building is a reminder of another house in this area that I designed for the family years ago.
On the first floor, there is a master bedroom with direct access to the bathroom and wardrobe, and two children's rooms with their own hygienic facilities on the landing of the stairs to the attic. The attic features a children's playroom connected to the ground floor via a ship-like sound duct. The roof is utilized for solar collectors. This spatial scheme, arising from the investors' requirements, cannot be realized on the original floor plan. The lack of areas (entrance hall, expansion of the hygienic facilities of the bedroom, adjustment of the stairs to the attic, etc.) is particularly in the northern part of the building. Therefore, a conventional extension of the building in this direction was proposed, through a simple two-storey module that clearly separates the new construction from the old and does not disturb the street front with its simplicity, where the neighboring houses are complemented towards the street by various extensions. The color of the building is a reminder of another house in this area that I designed for the family years ago.
The English translation is powered by AI tool. Switch to Czech to view the original text source.
3 comments
add comment
Subject
Author
Date
Paradni pracicka,
A.J.K.
08.01.13 11:44
A Pán pohleděl do domů
T. Fiala
08.01.13 12:32
Dotaz
Amatér
19.01.13 10:33
show all comments


