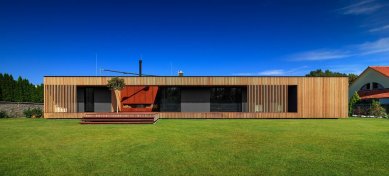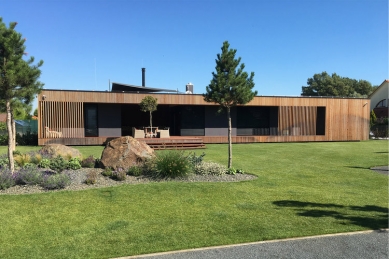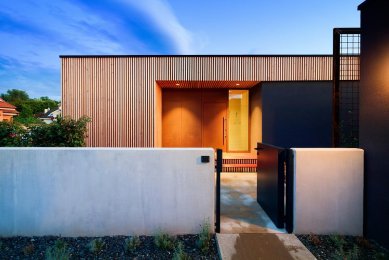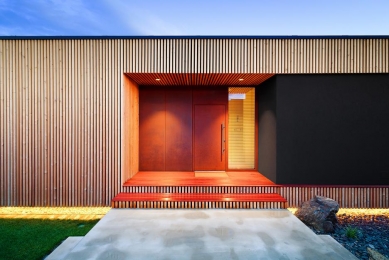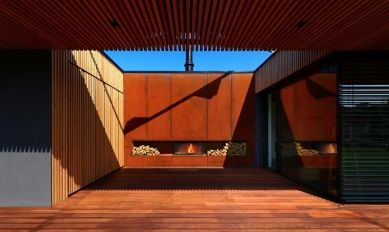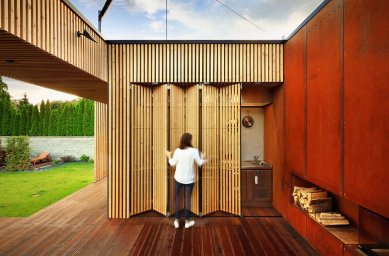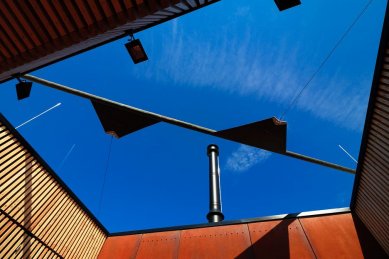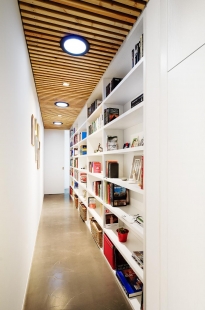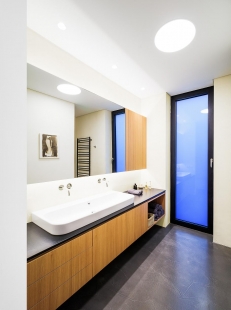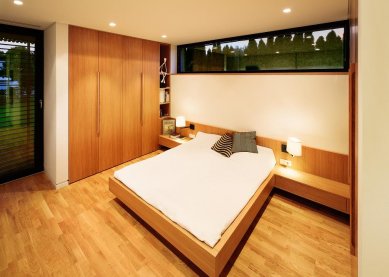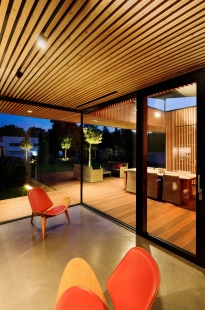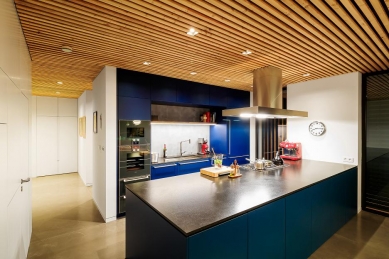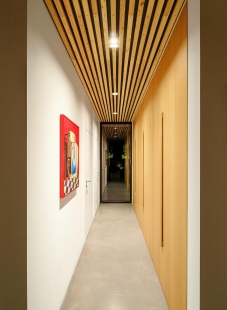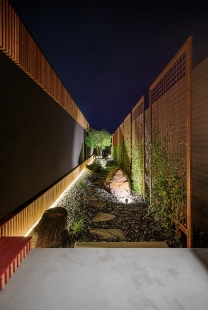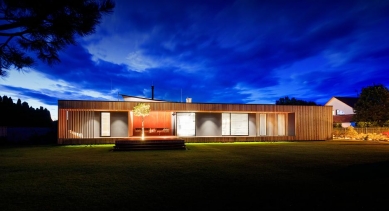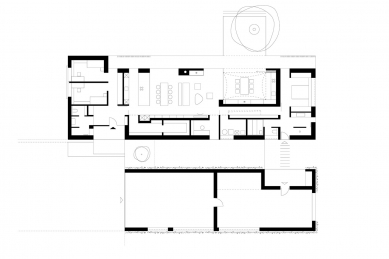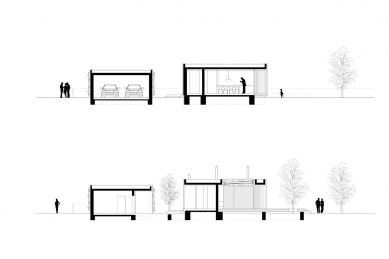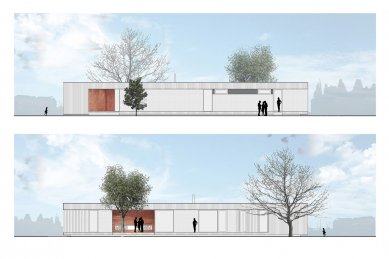
Family House C2

Dom C2 represents living in a quiet green neighborhood for a family that enjoys spending leisure time outdoors throughout the year.
The spaces of the house therefore intertwine with the garden, and the core of family life becomes the atrium with an outdoor fireplace and a summer kitchen.
The peaceful residential zone of the city is in close proximity to the Váh River and is a popular recreational area. The spacious flat plot is situated at the corner of a quiet street, in an area populated by family homes. The size of the plot allows for the division of functions into two ground-level prisms: while the house itself communicates with the spacious garden and the outdoor surroundings, the adjacent structure (garage and gym) forms a barrier from the northern neighbor.
The contour of the house stands out against the mass of the garage, which is covered with climbing greenery and pushed into the background. This creates a pleasant entrance area in front of the house where private and public spaces intertwine. We wanted to disrupt the conventional massing scheme of the street, typically formed by garage structures in the foreground and houses behind them.
Since the homeowners enjoy spending their leisure time outside, the design provides several forms of outdoor living space: from the open garden, through a stone garden between the two houses, a spacious loggia overlooking the trees on the riverbank, to the atrium, which becomes the focal point of family life and an architectural accent of the house. Many aspects can be illustrated by the floor plan arrangement of the individual spaces.
The concept of the interior spaces logically arises from the situation on the plot and the family's way of life. The central living space and the parents' private zone are directly connected to the garden and the south-facing loggia. Afternoon sunlight illuminating the living space is provided by the atrium, which simultaneously separates the daytime and nighttime zones of the house. The open fireplace, summer kitchen, and shading sail make it a year-round "outdoor living room." The children's zone is an autonomous space, intentionally located at the entrance of the house.
The materials used evoke a warm atmosphere of family living. We chose natural materials that will gain a charming patina with age. The façade is dominated by wood, and important elements of the house, such as the entrance and atrium, are accentuated by slowly rusting steel.
Wood from the exterior smoothly transitions into the interior of the house, enhancing the idea of intertwining outdoor and indoor spaces and providing the family residence with a cozy and distinctive atmosphere.
There certainly isn't just one type and way of creating good family homes. There must be as many forms as there are characters of people. The presented work is not a universal answer to how a good family home in Slovakia should look. However, it is definitely one of the interesting alternatives that will serve residents excellently who share similar values and lifestyles as the inhabitants of this family house.
The spaces of the house therefore intertwine with the garden, and the core of family life becomes the atrium with an outdoor fireplace and a summer kitchen.
The peaceful residential zone of the city is in close proximity to the Váh River and is a popular recreational area. The spacious flat plot is situated at the corner of a quiet street, in an area populated by family homes. The size of the plot allows for the division of functions into two ground-level prisms: while the house itself communicates with the spacious garden and the outdoor surroundings, the adjacent structure (garage and gym) forms a barrier from the northern neighbor.
The contour of the house stands out against the mass of the garage, which is covered with climbing greenery and pushed into the background. This creates a pleasant entrance area in front of the house where private and public spaces intertwine. We wanted to disrupt the conventional massing scheme of the street, typically formed by garage structures in the foreground and houses behind them.
Since the homeowners enjoy spending their leisure time outside, the design provides several forms of outdoor living space: from the open garden, through a stone garden between the two houses, a spacious loggia overlooking the trees on the riverbank, to the atrium, which becomes the focal point of family life and an architectural accent of the house. Many aspects can be illustrated by the floor plan arrangement of the individual spaces.
The concept of the interior spaces logically arises from the situation on the plot and the family's way of life. The central living space and the parents' private zone are directly connected to the garden and the south-facing loggia. Afternoon sunlight illuminating the living space is provided by the atrium, which simultaneously separates the daytime and nighttime zones of the house. The open fireplace, summer kitchen, and shading sail make it a year-round "outdoor living room." The children's zone is an autonomous space, intentionally located at the entrance of the house.
The materials used evoke a warm atmosphere of family living. We chose natural materials that will gain a charming patina with age. The façade is dominated by wood, and important elements of the house, such as the entrance and atrium, are accentuated by slowly rusting steel.
Wood from the exterior smoothly transitions into the interior of the house, enhancing the idea of intertwining outdoor and indoor spaces and providing the family residence with a cozy and distinctive atmosphere.
There certainly isn't just one type and way of creating good family homes. There must be as many forms as there are characters of people. The presented work is not a universal answer to how a good family home in Slovakia should look. However, it is definitely one of the interesting alternatives that will serve residents excellently who share similar values and lifestyles as the inhabitants of this family house.
ARCHITECTS mikulaj & mikulajová
The English translation is powered by AI tool. Switch to Czech to view the original text source.
2 comments
add comment
Subject
Author
Date
...
Daniel John
26.04.17 10:25
až na jednu nešikovnou drobnost...
Jan Gregar
12.05.17 07:02
show all comments


