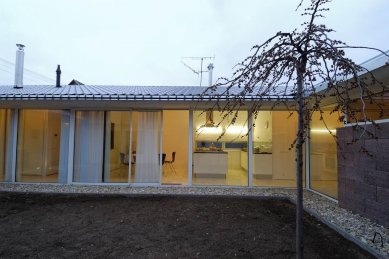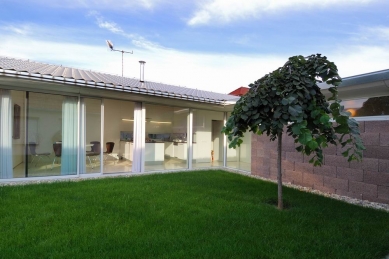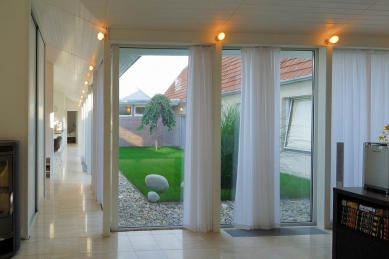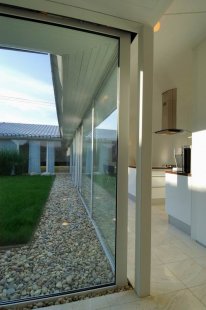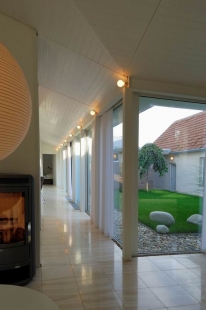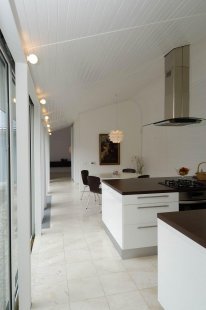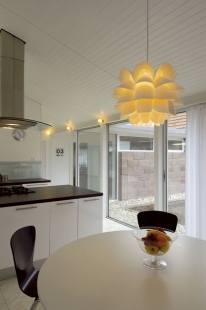
Family House Patrium

 |
The basic determining factor for the architectural solution of the house is the elongated plot in the built-up area of the village. On one side of the plot stands the original parents' house, which needed to be preserved. The new building was to be incorporated with the original house into one whole. However, the question arose whether to build the new house traditionally behind the original house into a deep plot, or to choose a different concept. Architect Ivan Matušík perceived the garden as a value that would be a pity to build over, even considering that in the future the garden could be transformed from a utilitarian character into an ornamental and recreational space, separated from the neighbors by taller greenery. In many houses with an innovative approach, it happened that the architect and the investor could not find the same wavelength, but this is not the case with the Patrium house.
The house won first place in the category of Family Houses in the competition Progresívne, cenovo dostupné bývanie 2005, which is announced annually by the Ministry of Construction and Regional Development of the Slovak Republic. The building was also one of the nominees in the category of Family Houses in the architectural competition CE.ZA.AR 2006.
The English translation is powered by AI tool. Switch to Czech to view the original text source.
7 comments
add comment
Subject
Author
Date
...Hm!...
šakal
20.08.08 11:51
koupelna
V.T.
20.08.08 12:04
...Jste pozorný!...
šakal
20.08.08 12:57
A ty šoupačky do atria bych nechal naproti vchodu.
jura-p
25.08.08 04:31
...Jéé, juro, ty jsi tu!...(7:- ))
šakal
25.08.08 05:59
show all comments



