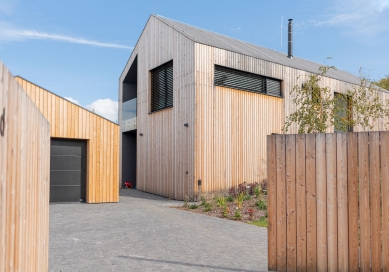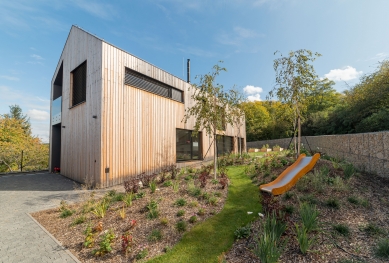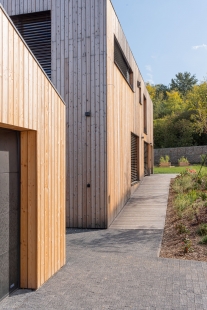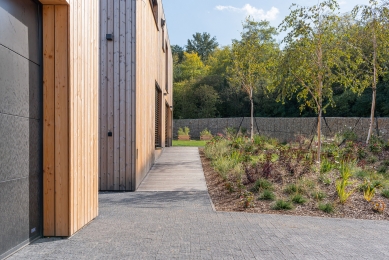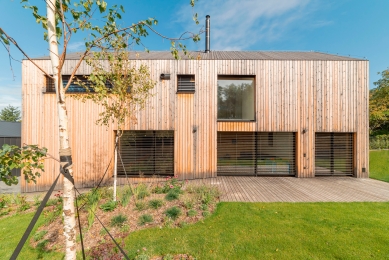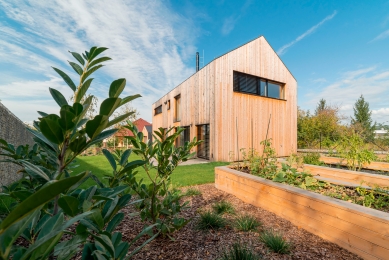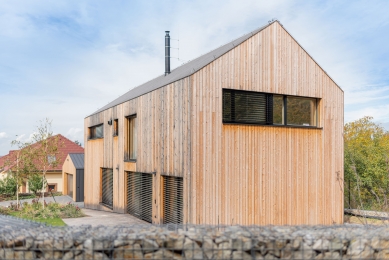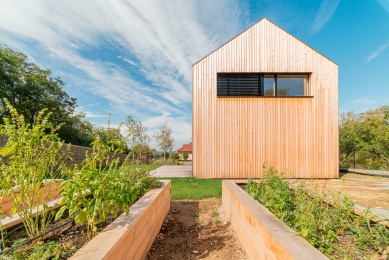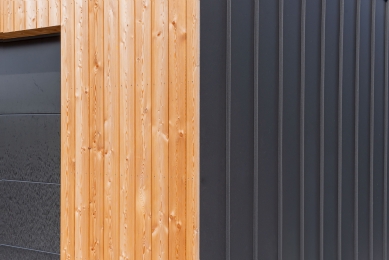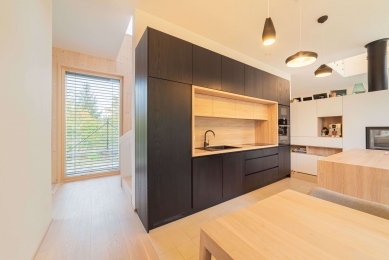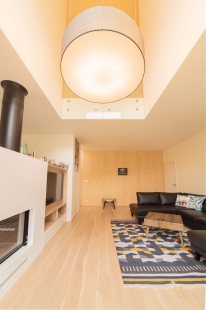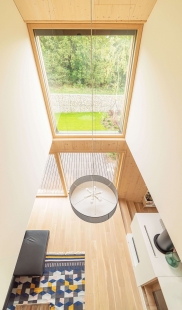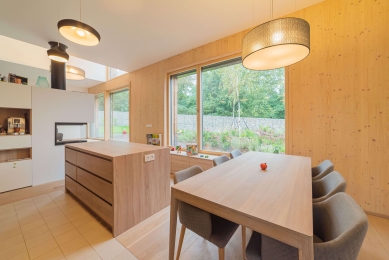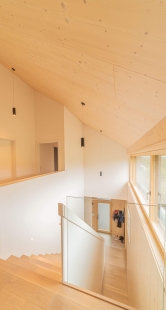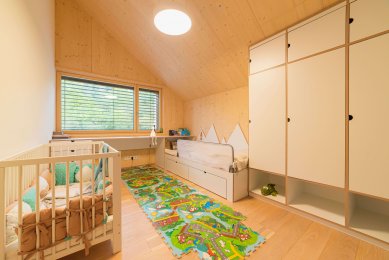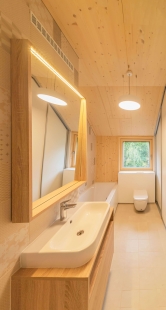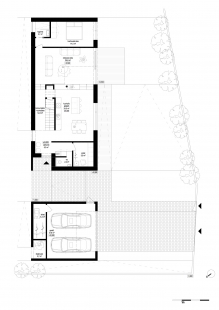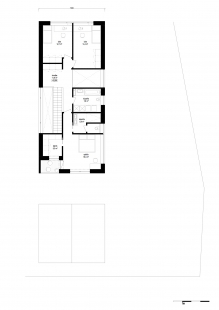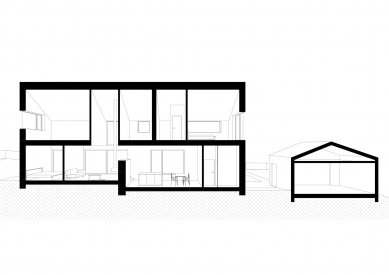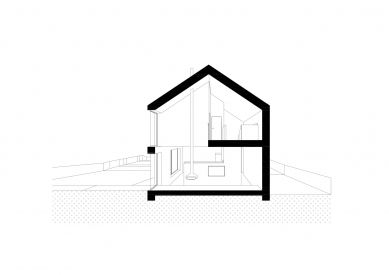
Family house in Záhorská Bystrica

Building Description
The family house is located in the Záhorská Bystrica area at the end of a dead-end street, adjacent to the forest. Its direct contact with the surrounding greenery of the forest and garden gives the impression that it has naturally emerged from them. The natural character of the exterior is enhanced by the use of suitable materials such as wood and stone. The complete cladding of the facades and roof with Siberian larch creates a uniform mass, which is animated by the composition of inserted dark openings. Exterior blinds complement the openings in a matching color, but primarily protect the interior from unwanted overheating. The floors of the house consist of a ground floor and an attic, with these two spaces communicating with each other at the two gallery locations. The materiality of the interior is characterized by simplicity, combining wood and white plaster. Black accents underline this aspect and allow the space to stand out.
Aims and Concept of the Design
The aim of the design was to create a family house that connects contemporary architectural creation of family houses with the style of existing buildings of a contemporary character in the area. Other conceptual ideas include a maximally rationalized interior according to clients' requirements with complete and high-quality user and thermal-technical properties.
Architectural and Material Solution
The investor's intention was to create a single-story family house with an attic for four people. The building consists of a family house topped with a gabled roof and a separately standing garage, which is also designed with a gabled roof. An important element that creates the first visual contact with the object is the creation of elegant lines that follow the existing development.
The starting point for the shape of the design was mainly based on the layout and aesthetic requirements of the investor stemming from the idea of traditional living in a family house. The result is a rational family house that expresses the character of the building and respects local architecture.
The family house is composed of wooden CLT panels and wooden sandwich panels with a stud load-bearing core. The load-bearing structure further comprises wooden beams and columns. The entire building is exceptionally insulated.
The total built-up area of the family house is 122.7 m2, 0.000 = 202.00 b.p. in.
The upper edge of the roof of the family house is positioned at a height of 8.640 m from level 0.000.
The facade surface is made of gray silicone plaster and untreated Siberian larch. The roof covering consists of foil waterproofing, which is also covered with untreated Siberian larch. The finish of the garage combines wooden cladding and folded black sheet metal.
Functional Layout Solution
The building has two floors: a ground floor and an attic. The layout is divided into a private and a public part.
The ground floor contains the public area and a guest room. The main entrance is located in the porch, which is oriented to the northwest facade of the building and connects to the exterior communication – a hardened area leading to the public communication. The entrance space is characterized as an entrance hall with a gallery and an accompanying wardrobe. The entrance hall also serves as the main communication unit within the 1st floor. The entrance hall is complemented by a separate toilet and provides access to a storage space in the western part of the building. To the right, one can reach the kitchen with a dining area. The kitchen is directly connected to the living room in the southwest part of the floor plan with a height difference of 500 mm. Above the living room is a gallery, which is complemented by large sliding glass doors that open to the south-oriented terrace. Furthermore, the southeast part of the floor plan includes a guest room that has its own bathroom and shares a terrace with the living room.
Access to the attic is gained directly from the vestibule via a straight staircase. At the top of the staircase, one reaches the main communication unit of the attic, which provides access to all rooms on the floor and the gallery above the living room. In the southeast part, two separate rooms are situated. Additionally, in the center of the layout, there is a shared bathroom, which will house the technical equipment of the house. The bedroom is located in the northwest part of the floor plan. It is equipped with its own bathroom, a wardrobe, and a roofed terrace.
In the northwest part of the floor plan, there is a garage for two cars, complemented by a storage area and a doghouse.
Construction Solution
The family house is composed of wooden prefabricated glued panels and wooden sandwich panels with a stud load-bearing core. The proposed structures of the ceiling and roof are made of wooden load-bearing elements. The garage is covered with wooden trusses. The thermal insulation consists of wood fiber, mineral wool, and polystyrene in the structure of the floor and the base section of the building.
The perimeter of the building includes earthworks from excavation work.
The fenestration of window and door openings on the facade is designed with wood-aluminum profiles that are glazed with insulating safety triple glazing.
The family house is located in the Záhorská Bystrica area at the end of a dead-end street, adjacent to the forest. Its direct contact with the surrounding greenery of the forest and garden gives the impression that it has naturally emerged from them. The natural character of the exterior is enhanced by the use of suitable materials such as wood and stone. The complete cladding of the facades and roof with Siberian larch creates a uniform mass, which is animated by the composition of inserted dark openings. Exterior blinds complement the openings in a matching color, but primarily protect the interior from unwanted overheating. The floors of the house consist of a ground floor and an attic, with these two spaces communicating with each other at the two gallery locations. The materiality of the interior is characterized by simplicity, combining wood and white plaster. Black accents underline this aspect and allow the space to stand out.
Aims and Concept of the Design
The aim of the design was to create a family house that connects contemporary architectural creation of family houses with the style of existing buildings of a contemporary character in the area. Other conceptual ideas include a maximally rationalized interior according to clients' requirements with complete and high-quality user and thermal-technical properties.
Architectural and Material Solution
The investor's intention was to create a single-story family house with an attic for four people. The building consists of a family house topped with a gabled roof and a separately standing garage, which is also designed with a gabled roof. An important element that creates the first visual contact with the object is the creation of elegant lines that follow the existing development.
The starting point for the shape of the design was mainly based on the layout and aesthetic requirements of the investor stemming from the idea of traditional living in a family house. The result is a rational family house that expresses the character of the building and respects local architecture.
The family house is composed of wooden CLT panels and wooden sandwich panels with a stud load-bearing core. The load-bearing structure further comprises wooden beams and columns. The entire building is exceptionally insulated.
The total built-up area of the family house is 122.7 m2, 0.000 = 202.00 b.p. in.
The upper edge of the roof of the family house is positioned at a height of 8.640 m from level 0.000.
The facade surface is made of gray silicone plaster and untreated Siberian larch. The roof covering consists of foil waterproofing, which is also covered with untreated Siberian larch. The finish of the garage combines wooden cladding and folded black sheet metal.
Functional Layout Solution
The building has two floors: a ground floor and an attic. The layout is divided into a private and a public part.
The ground floor contains the public area and a guest room. The main entrance is located in the porch, which is oriented to the northwest facade of the building and connects to the exterior communication – a hardened area leading to the public communication. The entrance space is characterized as an entrance hall with a gallery and an accompanying wardrobe. The entrance hall also serves as the main communication unit within the 1st floor. The entrance hall is complemented by a separate toilet and provides access to a storage space in the western part of the building. To the right, one can reach the kitchen with a dining area. The kitchen is directly connected to the living room in the southwest part of the floor plan with a height difference of 500 mm. Above the living room is a gallery, which is complemented by large sliding glass doors that open to the south-oriented terrace. Furthermore, the southeast part of the floor plan includes a guest room that has its own bathroom and shares a terrace with the living room.
Access to the attic is gained directly from the vestibule via a straight staircase. At the top of the staircase, one reaches the main communication unit of the attic, which provides access to all rooms on the floor and the gallery above the living room. In the southeast part, two separate rooms are situated. Additionally, in the center of the layout, there is a shared bathroom, which will house the technical equipment of the house. The bedroom is located in the northwest part of the floor plan. It is equipped with its own bathroom, a wardrobe, and a roofed terrace.
In the northwest part of the floor plan, there is a garage for two cars, complemented by a storage area and a doghouse.
Construction Solution
The family house is composed of wooden prefabricated glued panels and wooden sandwich panels with a stud load-bearing core. The proposed structures of the ceiling and roof are made of wooden load-bearing elements. The garage is covered with wooden trusses. The thermal insulation consists of wood fiber, mineral wool, and polystyrene in the structure of the floor and the base section of the building.
The perimeter of the building includes earthworks from excavation work.
The fenestration of window and door openings on the facade is designed with wood-aluminum profiles that are glazed with insulating safety triple glazing.
KubisArchitekti s.r.o.
The English translation is powered by AI tool. Switch to Czech to view the original text source.
1 comment
add comment
Subject
Author
Date
Ne-římsy
Vratislav Vokurka
26.12.19 08:55
show all comments


