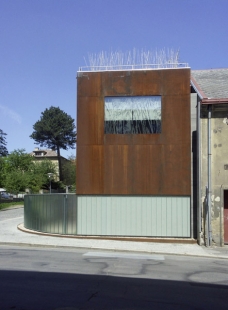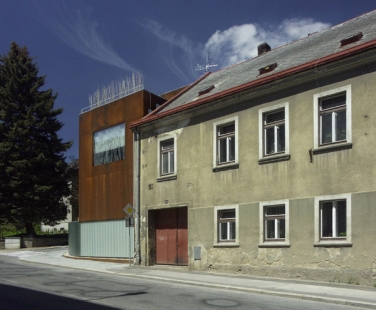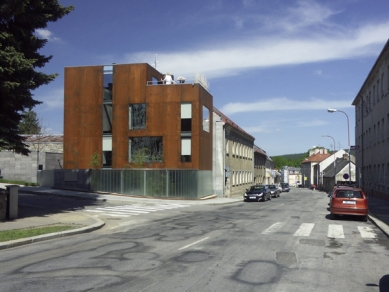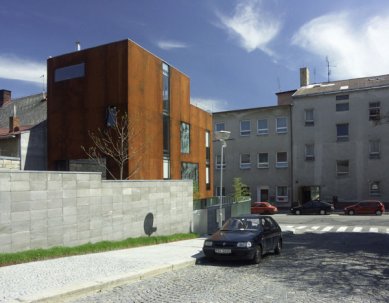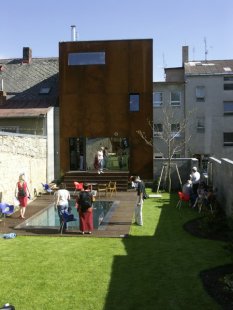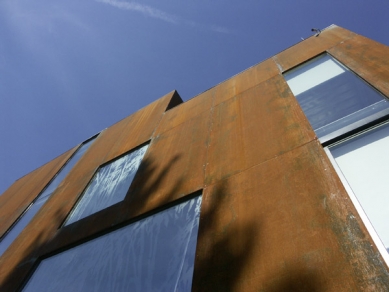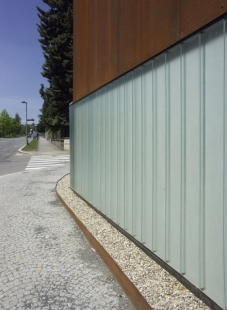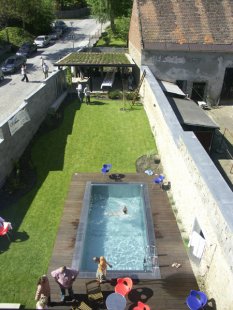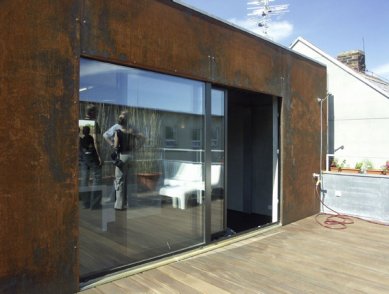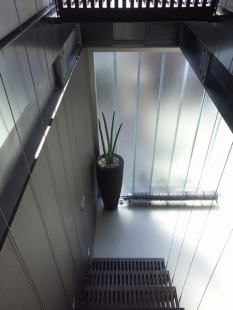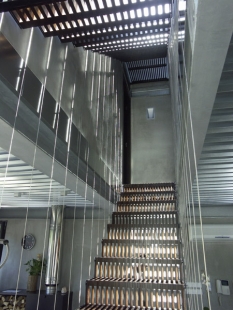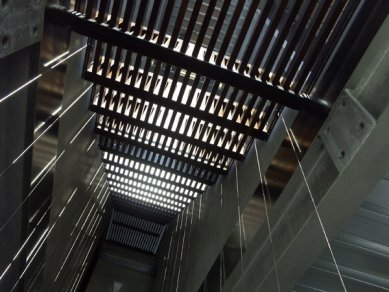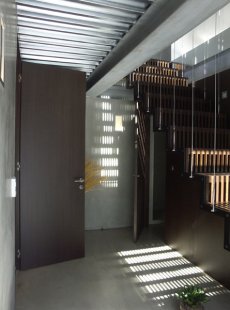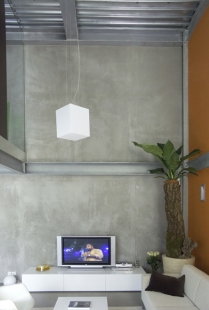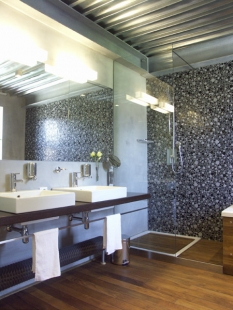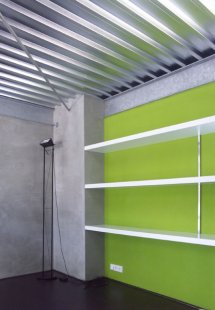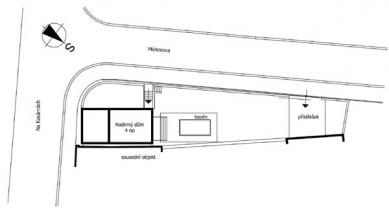
Family house

When Humpolec is mentioned, connoisseurs of contemporary Czech architecture will immediately add OK PLAN or Rýzner. The story of Humpolec's OK PLAN is truly phenomenal. After five years of activity, the team leader decided to build a family house-manifesto demonstrating the fundamental ideas and opinions that OK PLAN has in its ten commandments.
The plot of Rýzner's house is located at the corner of Mánesova and Na Kasárnách streets. It is a busy, very exposed, complicated, yet buildable location. Architect Rýzner created a house-billboard here. It is a house that will be talked about for a long time, will be photographed, will fly around the world, and will grace the covers of architectural magazines. And that is the purpose of this house. The architect's own house should show his architectural opinion 100%, it must go to places where most clients would not dare to venture. It must show that solutions or materials that are dogmatically dismissed do not necessarily have to be bad, and it is just a question of how they are approached. Many builders will find that building close to the city center is extremely advantageous and that a steel skeleton is also a solution for constructing their residence. Rýzner reminds me of Wright, who also showed with his house or studio what architecture he preferred and demonstrated materials and spatial solutions to his clients. However, Rýzner's "Taliesin" is European and relies on sustainable development and the urban environment instead of colonizing the landscape.
The house, or rather architecture, is also a product. If it wants to be sold, it must have an attractive packaging and quality content. Rýzner is a good businessman, and his "Plecháč" is excellent merchandise. The house is wrapped in rusting corten steel. Generous openings filled with glass are cut into the metal shell, which is adorned with prints on translucent film shaped according to plant motifs instead of curtains. The house rests on a copilit base, which smoothly transitions into fencing. This highly formal element aims to evoke the Roman principle of heavy on fragile, which it achieves, but the meaningfulness of this element is debatable on the southern façade. The copilit wall defines a corner Japanese garden, to which the children's rooms on the ground floor open. A larger portion of the plot is covered by a cheerfully green lawn, ending with a carport for two cars. This gesture likely stems from the proximity to the architect's studio, which is easier to reach on foot. The dominant feature of the garden is a stainless steel pool that follows the longitudinal axis of the house.
While the exterior is minimalist and spartan in forms and materials, Rýzner unfolds many stories and motifs in the interior. The house is basically a showroom, so I do not hold it against him, but a certain restraint (or severity) would not hurt. The interior represents mannerist minimalism, where it is no longer so much about the content concept as about the form. This is certainly a more digestible form for laypeople than a constructed minimalist abstraction. The desire to use and experiment with various materials, "tight details," and interesting spatial compositions is intense in such a small area. On one floor, you can relax in chairs by Mies, Eames, Halabala, or contemporary Brik. Everything is timeless, but a strong mixed cocktail could occasionally use a pause for a sip of mineral water.
Personally, I face a dilemma with the Plecháč regarding the contact between the "dirty" structural framework and "clean" furniture installations. In these interactions, I miss a certain conception of approach. In some places, I get the impression that high culture yields to low culture - a sophisticatedly cut wooden wall bites into the corrugations of the steel plates, precisely fitted glass into the load-bearing steel profile, etc. These problematic areas are probably the price for the unmatched speed of design and construction. Everything is masterfully crafted and completely functional. Rýzner is a master of realization. Sometimes it was improvised.
The Plecháč is an excellent house, not least because it fulfills an educational function. I admire that architect Rýzner dared to make such a generous gesture. Of course, I understand what he primarily seeks, but I thank him for the contemporary example of a modern house in the historical fabric of the city. It is an excellent example of sustainable development, modern housing, and a representative of democracy. Rýzner chose not a satellite or suburban destination but showed how the contemporary city should develop. He did not rely on proven materials but decided to try fresh and unique solutions. The interior of the house is indeed unbearably saturated, yet it fulfills its purpose 100%. Rýzner's OK PLAN has started at an unstoppable pace. When some theorist writes the history of Czech architecture, they must dedicate a separate chapter to OK PLAN. When the "Czech Kotler" writes "Czech Marketing," they must devote a separate chapter to OK PLAN. Its story is extremely interesting. Petr would say his phrase "about the golden spoon," but even that does not guarantee certain success. OK PLAN is going!!! And the Plecháč is, in my opinion, the best house he has realized so far.
AUTHOR'S REPORT
The construction of the house is carried out near the center of Humpolec on a narrow, elongated plot on a gentle slope with an area of 430 m2 (including the house). The house respects the existing street line and responds to the height of the surrounding buildings. The plot was sold to the investor as a problematically usable area.
The building is four stories high with a set-back top floor. The footprint of the house is 72 m2 (6 x 12 m - external dimensions). In terms of layout, it is a 4+1 house with facilities, a garden with an outdoor stainless steel pool measuring 5 x 2.5 x 1.5 m and a carport for two cars.
The framework consists of a hot-dip galvanized steel skeleton in a grid of 6 x 6 x 3 m. The object is clad in 4 mm thick corten steel and copilits on the first floor. All load-bearing structures in the interior are exposed - see steel beams, trapezoidal sheets, concrete blocks, etc. The floors are concrete and wooden.
The entire interior is complemented with atypical furniture made from MDF panels and finished with a white semi-matt paint and typical seating furniture from renowned companies.
Technical implementation of the building:
The foundation of the building is executed on pads. Structurally, it is a skeleton system in a grid of 6 x 6 x 3 m. The internal staircase is a single-string wooden staircase suspended on cables. The roofs are flat, partially green-roofed, and covered with wooden decking. The outer shell is made of PUR panels 100 mm thick, internally lined with drywall with a concrete plaster and externally covered with 4 mm thick corten steel. The lower part of the building has a shell made of pressed glass - copilits. Heating of the building is electric convection heating, and the interior incorporates a wood-burning fireplace. The entire facility is air-conditioned and equipped with above-standard security. Openable window fillings are aluminum, and fixed windows are atypical metal. Glazing is performed with thermal insulating glass k= 1.1, filled with heavy gas. A technical outdoor "core" is established throughout the height of the building.
The fence is made of blocks poured with concrete, which will eventually disappear into climbing greenery from both the interior and exterior sides of the plot. Landscaping was completed in the autumn of 2004.
The house applies the principles:
(Manifesto of individual, modern, sustainable housing)
1. the plot is in the built-up part of the city - it densifies, utilizes, and complements the existing buildings.
2. as much as possible, easily recyclable and disassemblable materials are used in the house - bolted steel construction, trapezoidal and corten sheets, drywall, wood, and glass.
3. the materials and structures used are acknowledged, with clarity and simplicity of the load-bearing system being apparent.
4. maximum connection of interior and exterior both optically - through glazing, and physically - through outputs in individual living spaces to outdoor terraces. Maximum utilization and greening of outdoor areas.
5. an open flexible layout with a strong emphasis on functionality and usability of all areas, minimizing corridors and "dead" spaces.
6. the ability of the house to flexibly respond to technological advancements (establishment of an outdoor technical core) without significant construction demands in any room.
7. materials on the house require minimal maintenance - exterior: corten steel, glass, aluminum frames, copilits, titanium zinc sheets, concrete blocks... interior: concrete plasters on floors and walls, galvanized steel structures, wooden cladding.
8. the internal climate of the house is regulated by decentralized heating control units, quality glazing, screen roller blinds, air conditioning, a combination of fixed and openable surfaces with cross ventilation possibilities (in such designed houses, cooling is more problematic than heating).
9. parking space for personal vehicles is solved separately using a carport (without heating) with a green-roofed top. This space is also used as a covered terrace for the house in summer.
10. lower acquisition costs, emphasis on operating costs, failure-free and simple control of operationally built-in technical equipment.
The plot of Rýzner's house is located at the corner of Mánesova and Na Kasárnách streets. It is a busy, very exposed, complicated, yet buildable location. Architect Rýzner created a house-billboard here. It is a house that will be talked about for a long time, will be photographed, will fly around the world, and will grace the covers of architectural magazines. And that is the purpose of this house. The architect's own house should show his architectural opinion 100%, it must go to places where most clients would not dare to venture. It must show that solutions or materials that are dogmatically dismissed do not necessarily have to be bad, and it is just a question of how they are approached. Many builders will find that building close to the city center is extremely advantageous and that a steel skeleton is also a solution for constructing their residence. Rýzner reminds me of Wright, who also showed with his house or studio what architecture he preferred and demonstrated materials and spatial solutions to his clients. However, Rýzner's "Taliesin" is European and relies on sustainable development and the urban environment instead of colonizing the landscape.
The house, or rather architecture, is also a product. If it wants to be sold, it must have an attractive packaging and quality content. Rýzner is a good businessman, and his "Plecháč" is excellent merchandise. The house is wrapped in rusting corten steel. Generous openings filled with glass are cut into the metal shell, which is adorned with prints on translucent film shaped according to plant motifs instead of curtains. The house rests on a copilit base, which smoothly transitions into fencing. This highly formal element aims to evoke the Roman principle of heavy on fragile, which it achieves, but the meaningfulness of this element is debatable on the southern façade. The copilit wall defines a corner Japanese garden, to which the children's rooms on the ground floor open. A larger portion of the plot is covered by a cheerfully green lawn, ending with a carport for two cars. This gesture likely stems from the proximity to the architect's studio, which is easier to reach on foot. The dominant feature of the garden is a stainless steel pool that follows the longitudinal axis of the house.
While the exterior is minimalist and spartan in forms and materials, Rýzner unfolds many stories and motifs in the interior. The house is basically a showroom, so I do not hold it against him, but a certain restraint (or severity) would not hurt. The interior represents mannerist minimalism, where it is no longer so much about the content concept as about the form. This is certainly a more digestible form for laypeople than a constructed minimalist abstraction. The desire to use and experiment with various materials, "tight details," and interesting spatial compositions is intense in such a small area. On one floor, you can relax in chairs by Mies, Eames, Halabala, or contemporary Brik. Everything is timeless, but a strong mixed cocktail could occasionally use a pause for a sip of mineral water.
Personally, I face a dilemma with the Plecháč regarding the contact between the "dirty" structural framework and "clean" furniture installations. In these interactions, I miss a certain conception of approach. In some places, I get the impression that high culture yields to low culture - a sophisticatedly cut wooden wall bites into the corrugations of the steel plates, precisely fitted glass into the load-bearing steel profile, etc. These problematic areas are probably the price for the unmatched speed of design and construction. Everything is masterfully crafted and completely functional. Rýzner is a master of realization. Sometimes it was improvised.
The Plecháč is an excellent house, not least because it fulfills an educational function. I admire that architect Rýzner dared to make such a generous gesture. Of course, I understand what he primarily seeks, but I thank him for the contemporary example of a modern house in the historical fabric of the city. It is an excellent example of sustainable development, modern housing, and a representative of democracy. Rýzner chose not a satellite or suburban destination but showed how the contemporary city should develop. He did not rely on proven materials but decided to try fresh and unique solutions. The interior of the house is indeed unbearably saturated, yet it fulfills its purpose 100%. Rýzner's OK PLAN has started at an unstoppable pace. When some theorist writes the history of Czech architecture, they must dedicate a separate chapter to OK PLAN. When the "Czech Kotler" writes "Czech Marketing," they must devote a separate chapter to OK PLAN. Its story is extremely interesting. Petr would say his phrase "about the golden spoon," but even that does not guarantee certain success. OK PLAN is going!!! And the Plecháč is, in my opinion, the best house he has realized so far.
Jan Kratochvíl
AUTHOR'S REPORT
The construction of the house is carried out near the center of Humpolec on a narrow, elongated plot on a gentle slope with an area of 430 m2 (including the house). The house respects the existing street line and responds to the height of the surrounding buildings. The plot was sold to the investor as a problematically usable area.
The building is four stories high with a set-back top floor. The footprint of the house is 72 m2 (6 x 12 m - external dimensions). In terms of layout, it is a 4+1 house with facilities, a garden with an outdoor stainless steel pool measuring 5 x 2.5 x 1.5 m and a carport for two cars.
The framework consists of a hot-dip galvanized steel skeleton in a grid of 6 x 6 x 3 m. The object is clad in 4 mm thick corten steel and copilits on the first floor. All load-bearing structures in the interior are exposed - see steel beams, trapezoidal sheets, concrete blocks, etc. The floors are concrete and wooden.
The entire interior is complemented with atypical furniture made from MDF panels and finished with a white semi-matt paint and typical seating furniture from renowned companies.
Technical implementation of the building:
The foundation of the building is executed on pads. Structurally, it is a skeleton system in a grid of 6 x 6 x 3 m. The internal staircase is a single-string wooden staircase suspended on cables. The roofs are flat, partially green-roofed, and covered with wooden decking. The outer shell is made of PUR panels 100 mm thick, internally lined with drywall with a concrete plaster and externally covered with 4 mm thick corten steel. The lower part of the building has a shell made of pressed glass - copilits. Heating of the building is electric convection heating, and the interior incorporates a wood-burning fireplace. The entire facility is air-conditioned and equipped with above-standard security. Openable window fillings are aluminum, and fixed windows are atypical metal. Glazing is performed with thermal insulating glass k= 1.1, filled with heavy gas. A technical outdoor "core" is established throughout the height of the building.
The fence is made of blocks poured with concrete, which will eventually disappear into climbing greenery from both the interior and exterior sides of the plot. Landscaping was completed in the autumn of 2004.
The house applies the principles:
(Manifesto of individual, modern, sustainable housing)
1. the plot is in the built-up part of the city - it densifies, utilizes, and complements the existing buildings.
2. as much as possible, easily recyclable and disassemblable materials are used in the house - bolted steel construction, trapezoidal and corten sheets, drywall, wood, and glass.
3. the materials and structures used are acknowledged, with clarity and simplicity of the load-bearing system being apparent.
4. maximum connection of interior and exterior both optically - through glazing, and physically - through outputs in individual living spaces to outdoor terraces. Maximum utilization and greening of outdoor areas.
5. an open flexible layout with a strong emphasis on functionality and usability of all areas, minimizing corridors and "dead" spaces.
6. the ability of the house to flexibly respond to technological advancements (establishment of an outdoor technical core) without significant construction demands in any room.
7. materials on the house require minimal maintenance - exterior: corten steel, glass, aluminum frames, copilits, titanium zinc sheets, concrete blocks... interior: concrete plasters on floors and walls, galvanized steel structures, wooden cladding.
8. the internal climate of the house is regulated by decentralized heating control units, quality glazing, screen roller blinds, air conditioning, a combination of fixed and openable surfaces with cross ventilation possibilities (in such designed houses, cooling is more problematic than heating).
9. parking space for personal vehicles is solved separately using a carport (without heating) with a green-roofed top. This space is also used as a covered terrace for the house in summer.
10. lower acquisition costs, emphasis on operating costs, failure-free and simple control of operationally built-in technical equipment.
The English translation is powered by AI tool. Switch to Czech to view the original text source.
67 comments
add comment
Subject
Author
Date
Plechac
mowla
31.10.05 03:41
Checknout na vlastní oči
Petr Šmídek
31.10.05 03:16
Problem
Sailer Zdeněk
05.01.06 08:37
re Z
Martin Franěk
05.01.06 01:09
re:
Petr Šmídek
05.01.06 01:46
show all comments


