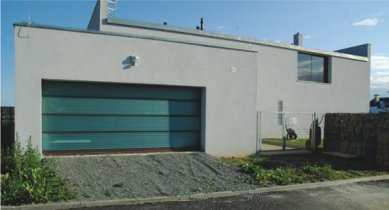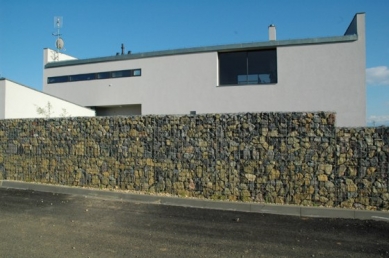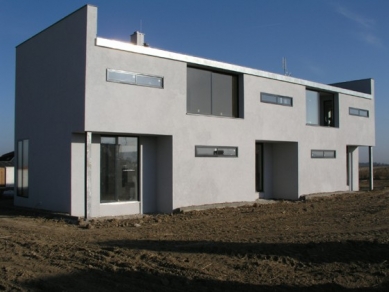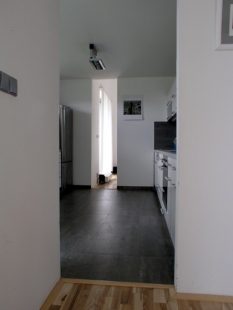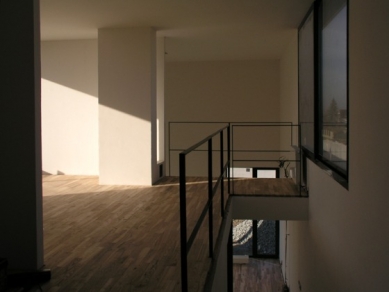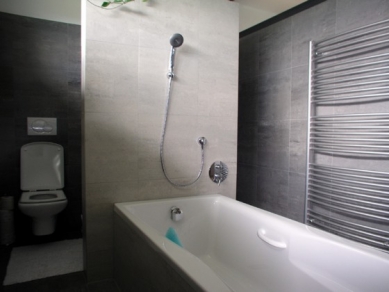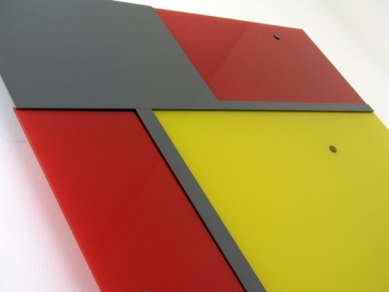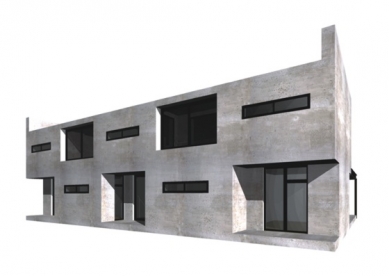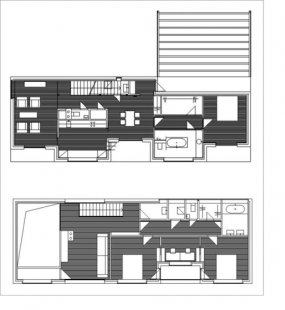
Family House

.jpg) |
gently rolling fields, islands of forests
Purely residential area in the protective zone of Průhonice Park
Plot:
flat, corner plot at the edge of the village (not for long)
Surrounding Development:
catalog houses, there is nothing to build on from the immediate surroundings, possibly a house diagonally across the intersection
House:
a long structure oriented east-west, the house has two facades and two gables;
The northern, entrance facade is smooth, with a large window on the upper floor - a view from the house of the city of Prague, simultaneously a view through the window into the house from outside. The southern facade, regularly repeating geometry, reflects the arrangement of the rooms in the house. It is plastic - it merges with the outdoor space, serving as a livable edge of the house, protecting against the sun, rain, and wind.
Garden:
stone fence, languages of higher greenery, lawn, dominant house.
The English translation is powered by AI tool. Switch to Czech to view the original text source.
2 comments
add comment
Subject
Author
Date
Roztoky
Eldis
17.04.09 11:18
Již se těším na zde naší Evu
takyarchitekt
18.04.09 05:09
show all comments


