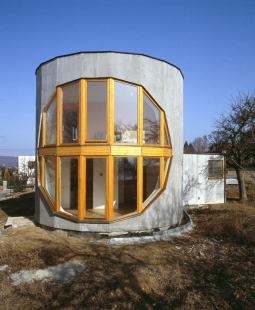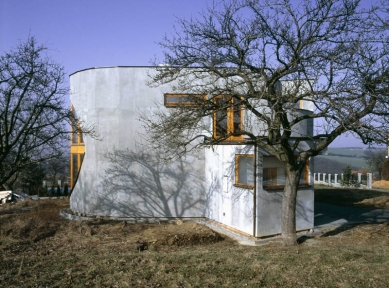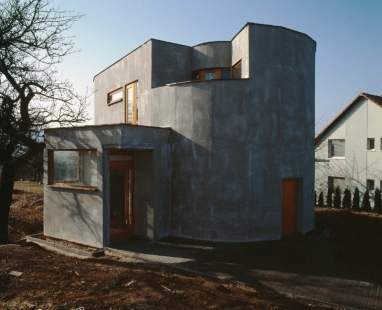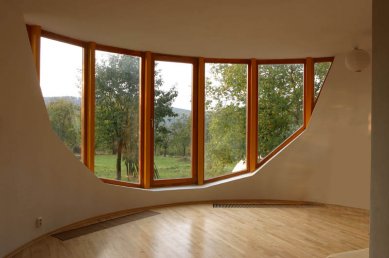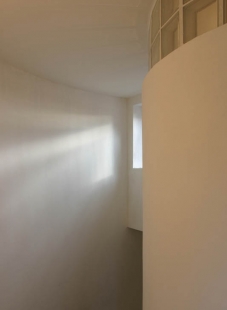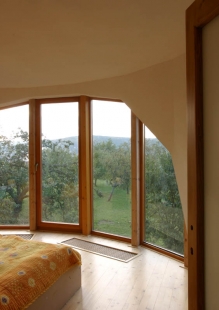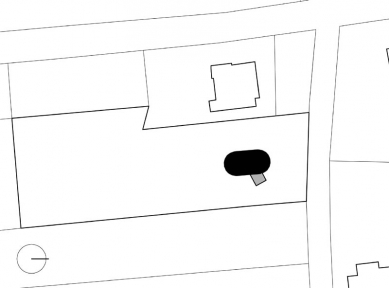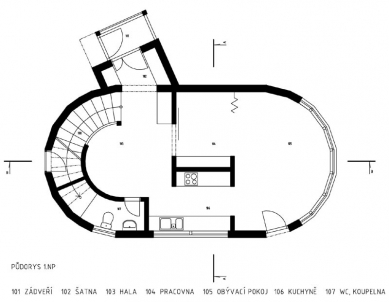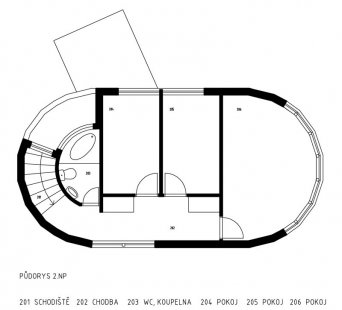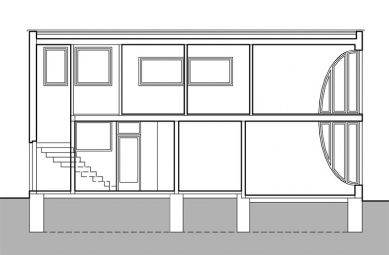
Family House Pulec

If we are currently looking for a place in the Czech Republic with a significantly higher occurrence of minimal individual housing, it is better to focus on the 1920s and 1930s and venture to Baťa's Zlín. Today, there is no comprehensive collection of implementations of minimal individual housing in the Czech Republic, and individual examples are rather solitary buildings or flashes in the mass commercial development in satellites around large cities. Baťa's ideal of "working together, living individually" has not found a more pronounced response since his era. The period of socialism erased the family house from its interest.
Nevertheless, the theme of a small house with a garden is very common in the post-revolution phase of Czech architecture, although it is not particularly popular among architects. It represents a more demanding and often longer work for architects with an unclear outcome, as most constructions are realized as self-help and under uncertain financial conditions. In past years, architects from the Náchod and subsequently Brno-based Archteam and Zlín, later Brno-based New Work studio emerged as winners in this competition. Notable results in the field of minimal family construction can also be boasted by architects Schaufler and Roskovec, Ivan Kroupa, David Chmelař, Atelier 38, Martin Rajniš, or Klára Frolíková. However, Archteam and New Work stand at the forefront. While Archteam's houses are characterized by minimalist orthogonal forms, the architecture of Svatopluk Sládeček and his New Work studio is more plastic and spatially exciting.
Given the family background of Svatopluk Sládeček, it might seem that it would be quite the opposite, as Zlín's houses, twin houses, or quadruplexes are characterized by an economical functionalist cubic form. Sládeček enjoyed living in Baťa's houses in his youth, as all his grandparents lived in them. However, rather than Gahura, Karfík, Drofa, or Kubeček, Sládeček admires Miroslav Lorenc, whose buildings deviate from Zlín's interwar construction.
During the first years of his practice, Sládeček developed a unique, idiosyncratic design method that he named "figurative architecture." His houses show an interesting formal inclination towards figurative archetypes, which usually originate from nature or another field. In the portfolio of New Work, we find family houses provisionally named Sysel, Sfinga, Kladivoun, Torzo, Pes, or Monitor. Next to the wooden house of the Reichel couple in Rajhrad near Brno, I consider the Zlín house for Mrs. Válková, nicknamed Pulce, to be Sládeček's best construction of minimal individual housing.
The house is located on the edge of the Mladcová district on a plot sloping to the south. The plot offers a beautiful view into the valley where the urban structure of Zlín lies. The house is visually connected with its cubic brick grandparents, and genetically, it is surrounded by greenery in the form of fruit trees.
The assignment was to design an economical family house with the possibility of future division into two residential units. Sládeček designed a two-story, non-basement mass in such a way that the individual floors could be operationally separated and function independently. Sládeček chose an oval floor plan. A fondness for Kiesler's infinite space appeared in the villa in Kroměříž as well as in other buildings, and here he maximized it. The argument for better usability of the interior is debatable, but the rounded shape certainly contributes to the favorable thermal characteristics of the house. The author placed energy-efficient operations like the staircase and storage on the northern side, while opening the living room and main bedroom to the southern sun. The southern generous oval window, along with the tail of the vestibule, is a significant element in the composition of the house.
The compact oval mass is complemented by an asymmetrically placed cuboid vestibule, which reliably indicates the entrance to the house. The entrance hall is optically open to the staircase, and we begin to feel Sládeček's spatial specialty and creative interest in it. The cylindrical form seizes the visitor and brings an experience that we are not used to in this kind of construction. On the ground floor, the house is spatially Miesian or Wrightian open, and it is surprising how these spatial principles work even on such a small scale. The upper floor contains three bedrooms and a bathroom, where the cleverly placed corner bath is worth mentioning. The view from the main bedroom is fascinating.
The limited budget predetermined the use of a wooden load-bearing structure in the design. However, the investor ultimately chose a masonry system made of aerated concrete blocks. The geometry of the wooden construction was retained, and instead of a wooden boarded submarine, the Pulce became a plastered building overnight. Will it ever have its wooden version in a different location in the future?
Sládeček managed to create a great theater in Mladcová on a small space. The example of Mrs. Válková's family house clearly illustrates the irreplaceable role of the architect in this area of construction. The bonus in the form of contemporary architecture elevated living in Pulce to a higher standard and, apart from meeting primary life needs, also brought an unconventional spatial experience.
written for the magazine ARCH 4/2006
The April issue was dedicated to the issue of low-budget housing.
> contents of issue 4/2006
> information about the magazine ARCH
> order
Nevertheless, the theme of a small house with a garden is very common in the post-revolution phase of Czech architecture, although it is not particularly popular among architects. It represents a more demanding and often longer work for architects with an unclear outcome, as most constructions are realized as self-help and under uncertain financial conditions. In past years, architects from the Náchod and subsequently Brno-based Archteam and Zlín, later Brno-based New Work studio emerged as winners in this competition. Notable results in the field of minimal family construction can also be boasted by architects Schaufler and Roskovec, Ivan Kroupa, David Chmelař, Atelier 38, Martin Rajniš, or Klára Frolíková. However, Archteam and New Work stand at the forefront. While Archteam's houses are characterized by minimalist orthogonal forms, the architecture of Svatopluk Sládeček and his New Work studio is more plastic and spatially exciting.
Given the family background of Svatopluk Sládeček, it might seem that it would be quite the opposite, as Zlín's houses, twin houses, or quadruplexes are characterized by an economical functionalist cubic form. Sládeček enjoyed living in Baťa's houses in his youth, as all his grandparents lived in them. However, rather than Gahura, Karfík, Drofa, or Kubeček, Sládeček admires Miroslav Lorenc, whose buildings deviate from Zlín's interwar construction.
During the first years of his practice, Sládeček developed a unique, idiosyncratic design method that he named "figurative architecture." His houses show an interesting formal inclination towards figurative archetypes, which usually originate from nature or another field. In the portfolio of New Work, we find family houses provisionally named Sysel, Sfinga, Kladivoun, Torzo, Pes, or Monitor. Next to the wooden house of the Reichel couple in Rajhrad near Brno, I consider the Zlín house for Mrs. Válková, nicknamed Pulce, to be Sládeček's best construction of minimal individual housing.
The house is located on the edge of the Mladcová district on a plot sloping to the south. The plot offers a beautiful view into the valley where the urban structure of Zlín lies. The house is visually connected with its cubic brick grandparents, and genetically, it is surrounded by greenery in the form of fruit trees.
The assignment was to design an economical family house with the possibility of future division into two residential units. Sládeček designed a two-story, non-basement mass in such a way that the individual floors could be operationally separated and function independently. Sládeček chose an oval floor plan. A fondness for Kiesler's infinite space appeared in the villa in Kroměříž as well as in other buildings, and here he maximized it. The argument for better usability of the interior is debatable, but the rounded shape certainly contributes to the favorable thermal characteristics of the house. The author placed energy-efficient operations like the staircase and storage on the northern side, while opening the living room and main bedroom to the southern sun. The southern generous oval window, along with the tail of the vestibule, is a significant element in the composition of the house.
The compact oval mass is complemented by an asymmetrically placed cuboid vestibule, which reliably indicates the entrance to the house. The entrance hall is optically open to the staircase, and we begin to feel Sládeček's spatial specialty and creative interest in it. The cylindrical form seizes the visitor and brings an experience that we are not used to in this kind of construction. On the ground floor, the house is spatially Miesian or Wrightian open, and it is surprising how these spatial principles work even on such a small scale. The upper floor contains three bedrooms and a bathroom, where the cleverly placed corner bath is worth mentioning. The view from the main bedroom is fascinating.
The limited budget predetermined the use of a wooden load-bearing structure in the design. However, the investor ultimately chose a masonry system made of aerated concrete blocks. The geometry of the wooden construction was retained, and instead of a wooden boarded submarine, the Pulce became a plastered building overnight. Will it ever have its wooden version in a different location in the future?
Sládeček managed to create a great theater in Mladcová on a small space. The example of Mrs. Válková's family house clearly illustrates the irreplaceable role of the architect in this area of construction. The bonus in the form of contemporary architecture elevated living in Pulce to a higher standard and, apart from meeting primary life needs, also brought an unconventional spatial experience.
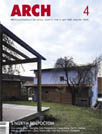 |
The April issue was dedicated to the issue of low-budget housing.
> contents of issue 4/2006
> information about the magazine ARCH
> order
The English translation is powered by AI tool. Switch to Czech to view the original text source.
3 comments
add comment
Subject
Author
Date
Interiér velmi dobrý
Libor
13.12.06 01:45
RD Pulec - krása
Petra
03.12.11 11:39
Po peti letech
takyarchitekt
04.12.11 02:02
show all comments


