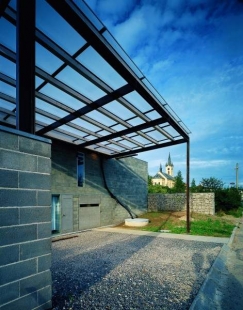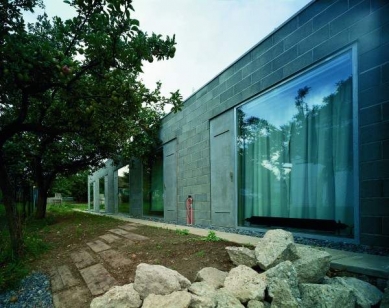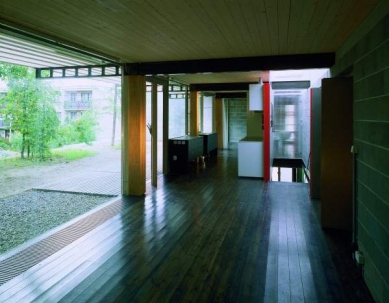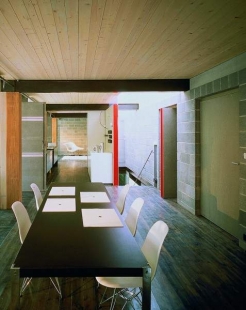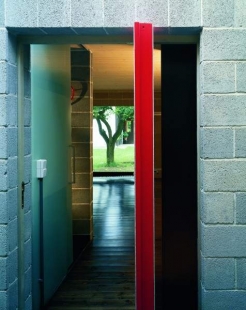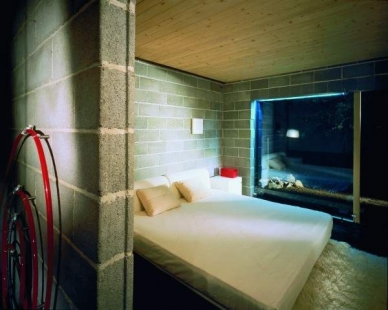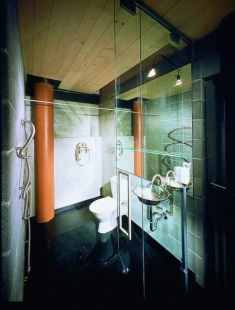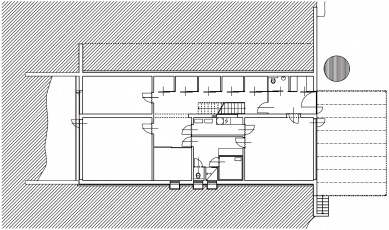
Family House

Author's Report
The plot, densely planted mainly with fruit trees that have already been in place for some time, is surrounded by houses of diverse character. The gently sloping terrain breaks at the boundary of the street into a short, steeper slope, which invited the placement of a two-story building with a sunk ground floor. This allowed us to achieve a comfortable entrance to the house—a flat area measuring 9 x 6 m allows parking for two cars while still leaving a free strip for passage to the main entrance. All of this is covered by a wooden pergola supported by four round wooden columns, topped with polycarbonate trapezoidal panels.
Upon entering, we find ourselves in the entrance hall, on the main transparent communication axis, which guides us deeper into the house to the hall, from where doors lead to all the spaces on this floor (two studies, a workshop, a boiler room with a laundry room, a gym, connected to a sauna area with sanitary facilities). This communication hall is lined along its entire right side with shallow storage rooms behind sliding wooden doors, and to the left, along the central load-bearing wall made of facing brickwork, we ascend via a straight staircase to the first floor to the level of the main living area, separated from the garden by a large glass wall. The sliding sections of this wall and the deep overhang of the roof allow the house to connect with the garden in the summer. In front of the western facade, a long terrace approximately 2.5 m wide is created with a floor made of wooden slats, extending behind the glass back inside to cover the heating floor channel and connect to the floor of the living space.
Alongside the staircase is a closed kitchen behind glass walls, which can be connected via sliding doors to the dining room and living room. One of its counters forms the sill of a retractable window—when opened, the kitchen can be used from the outside during the summer operation. In the dining room, a fireplace is located on the northern side, continuing behind the glass western wall as an outdoor fireplace (at the forefront of the covered terrace). Both fireplaces are thus connected to the chimney structure in the northern wall, which acts as a sort of fortress for the house against the street and northern winds.
Behind the central load-bearing wall, there is access from the living area to a row of five bedrooms. All have their own sanitary facilities and a wardrobe. These rooms are arranged to form a kind of restful filter between the living and bedroom areas. The bedrooms also have direct access to the garden. Both the western and eastern sides of the house are sunken, with light entering the ground floor rooms only from the south (both studies) and from the north (the gym and entrance hall with communication hall). A roof light above the staircase allows light to penetrate through both floors into the "center of the house."
The flat roof has a green area, thereby integrating it into the lush greenery of the garden to the maximum extent. The connection with climbing greenery on the northern and southern sides of the facade will also be significant.
The house should appear calm, as a purposefully created space, partially submerged in the ground, partially enveloped in climbing and roof greenery, partially recessed into itself through glass surfaces, forming the relationship between the interior and exterior.
Structural - Statical Part
The building is founded on a slab of plain concrete with a thickness of 250 mm and a gravel spread. Both gable walls, along with the retaining walls on strips of plain concrete, have a foundation joint at a frost-free depth. The foundation of the columns for the car stands is designed on separate footings of plain concrete.
The load-bearing walls are made of IZO PLUS concrete blocks (manufacturer: Betonové stavby Klatovy, s.r.o.). The basement walls are approximately 500 mm below the level of the finished terrain, and the retaining walls are made of concrete formwork units with embedded reinforcement anchored to the foundation slab. The perimeter walls of the above-ground part of the structure are built from IZO PLUS thermal insulation concrete blocks measuring 400/300/190 mm. The internal load-bearing walls are made of uninsulated concrete blocks and partition walls of the same system. Both floors are capped with a reinforced concrete ring beam.
The structural system of the western wall of the above-ground floor is composed of columns made of solid hardwood. The columns are anchored with steel brackets into the basement ring beam, and at the level of the lintel, they are braced in the longitudinal direction with Ondřej cross-bracing made of steel ceiling tie rods.
The basement is covered with BS PLUS construction (manufacturer: Betonové stavby Klatovy, s.r.o.). This consists of a system of reinforced ceiling beams placed at a center-to-center distance of 660 mm and ceiling inserts with infill. The above-ground floor is covered with a wooden ceiling with supporting beams made of solid wood, laid in the transverse direction. The brackets of the beams on the western side of the building serve as supports for the roofing of the terrace. The load-bearing slatted covering is made of planed wooden beams with a cross-section of 110/110 mm, interlocked with cross-placed undersides made of boards with a thickness of 35 mm.
The plot, densely planted mainly with fruit trees that have already been in place for some time, is surrounded by houses of diverse character. The gently sloping terrain breaks at the boundary of the street into a short, steeper slope, which invited the placement of a two-story building with a sunk ground floor. This allowed us to achieve a comfortable entrance to the house—a flat area measuring 9 x 6 m allows parking for two cars while still leaving a free strip for passage to the main entrance. All of this is covered by a wooden pergola supported by four round wooden columns, topped with polycarbonate trapezoidal panels.
Upon entering, we find ourselves in the entrance hall, on the main transparent communication axis, which guides us deeper into the house to the hall, from where doors lead to all the spaces on this floor (two studies, a workshop, a boiler room with a laundry room, a gym, connected to a sauna area with sanitary facilities). This communication hall is lined along its entire right side with shallow storage rooms behind sliding wooden doors, and to the left, along the central load-bearing wall made of facing brickwork, we ascend via a straight staircase to the first floor to the level of the main living area, separated from the garden by a large glass wall. The sliding sections of this wall and the deep overhang of the roof allow the house to connect with the garden in the summer. In front of the western facade, a long terrace approximately 2.5 m wide is created with a floor made of wooden slats, extending behind the glass back inside to cover the heating floor channel and connect to the floor of the living space.
Alongside the staircase is a closed kitchen behind glass walls, which can be connected via sliding doors to the dining room and living room. One of its counters forms the sill of a retractable window—when opened, the kitchen can be used from the outside during the summer operation. In the dining room, a fireplace is located on the northern side, continuing behind the glass western wall as an outdoor fireplace (at the forefront of the covered terrace). Both fireplaces are thus connected to the chimney structure in the northern wall, which acts as a sort of fortress for the house against the street and northern winds.
Behind the central load-bearing wall, there is access from the living area to a row of five bedrooms. All have their own sanitary facilities and a wardrobe. These rooms are arranged to form a kind of restful filter between the living and bedroom areas. The bedrooms also have direct access to the garden. Both the western and eastern sides of the house are sunken, with light entering the ground floor rooms only from the south (both studies) and from the north (the gym and entrance hall with communication hall). A roof light above the staircase allows light to penetrate through both floors into the "center of the house."
The flat roof has a green area, thereby integrating it into the lush greenery of the garden to the maximum extent. The connection with climbing greenery on the northern and southern sides of the facade will also be significant.
The house should appear calm, as a purposefully created space, partially submerged in the ground, partially enveloped in climbing and roof greenery, partially recessed into itself through glass surfaces, forming the relationship between the interior and exterior.
Structural - Statical Part
The building is founded on a slab of plain concrete with a thickness of 250 mm and a gravel spread. Both gable walls, along with the retaining walls on strips of plain concrete, have a foundation joint at a frost-free depth. The foundation of the columns for the car stands is designed on separate footings of plain concrete.
The load-bearing walls are made of IZO PLUS concrete blocks (manufacturer: Betonové stavby Klatovy, s.r.o.). The basement walls are approximately 500 mm below the level of the finished terrain, and the retaining walls are made of concrete formwork units with embedded reinforcement anchored to the foundation slab. The perimeter walls of the above-ground part of the structure are built from IZO PLUS thermal insulation concrete blocks measuring 400/300/190 mm. The internal load-bearing walls are made of uninsulated concrete blocks and partition walls of the same system. Both floors are capped with a reinforced concrete ring beam.
The structural system of the western wall of the above-ground floor is composed of columns made of solid hardwood. The columns are anchored with steel brackets into the basement ring beam, and at the level of the lintel, they are braced in the longitudinal direction with Ondřej cross-bracing made of steel ceiling tie rods.
The basement is covered with BS PLUS construction (manufacturer: Betonové stavby Klatovy, s.r.o.). This consists of a system of reinforced ceiling beams placed at a center-to-center distance of 660 mm and ceiling inserts with infill. The above-ground floor is covered with a wooden ceiling with supporting beams made of solid wood, laid in the transverse direction. The brackets of the beams on the western side of the building serve as supports for the roofing of the terrace. The load-bearing slatted covering is made of planed wooden beams with a cross-section of 110/110 mm, interlocked with cross-placed undersides made of boards with a thickness of 35 mm.
The English translation is powered by AI tool. Switch to Czech to view the original text source.
3 comments
add comment
Subject
Author
Date
trvanlivost "fasády"
PAVEL MAZÁČ
04.01.09 09:07
..
vga
05.01.09 08:25
Skvělá dispozice
nihilnisi
30.03.10 06:18
show all comments



