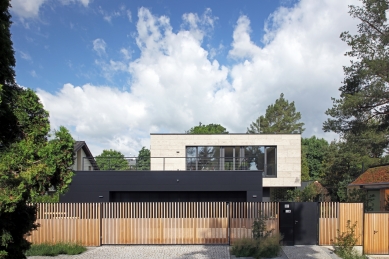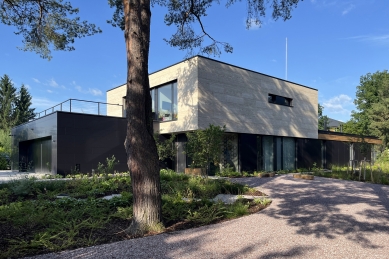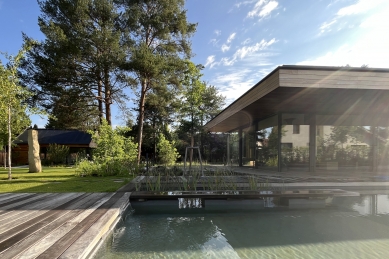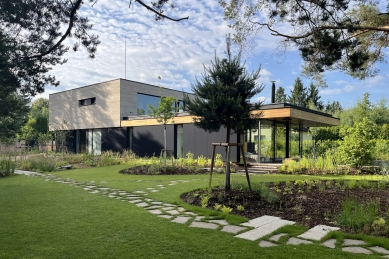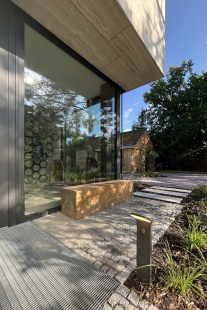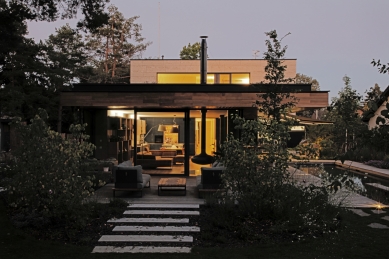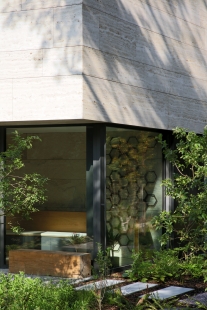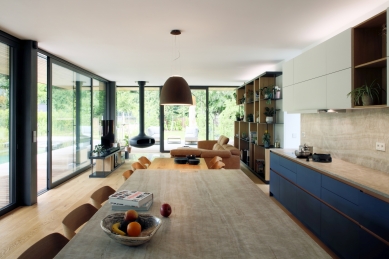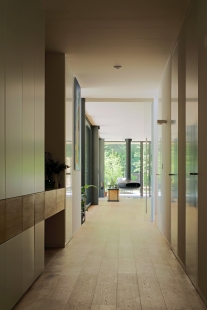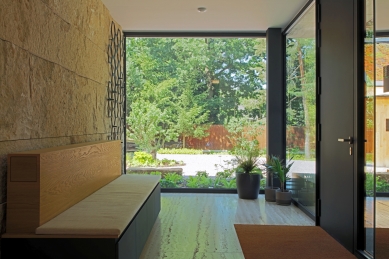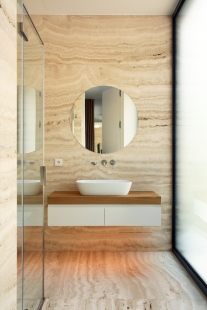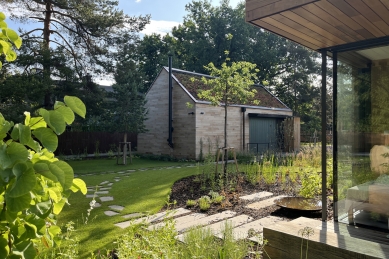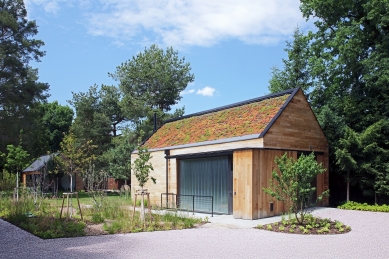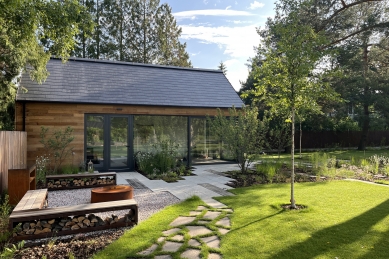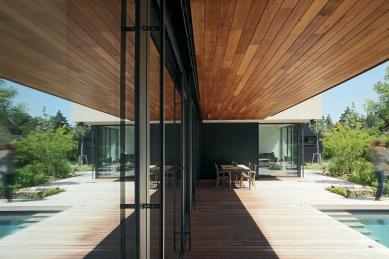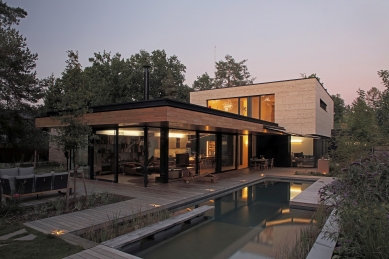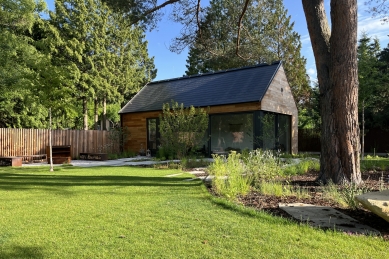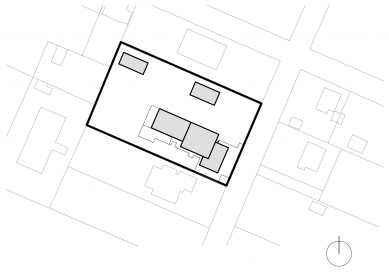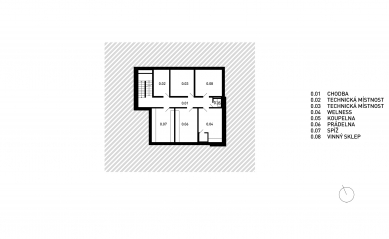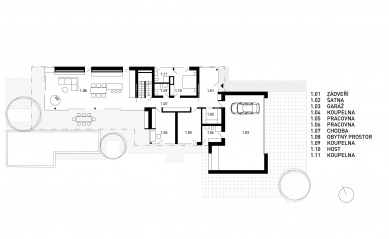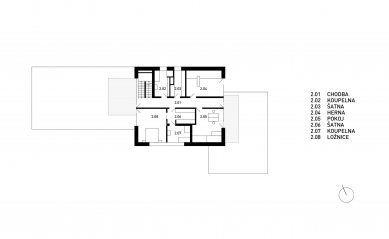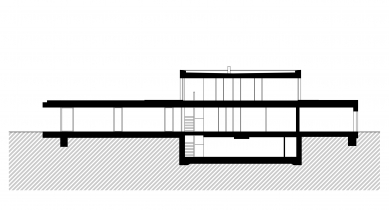
Family house, Prague

The building has two above-ground and one underground floors. The composition of the house consists of three main volumes, functionally and materially distinct. From the street, a simple ground floor volume of the garage makes a visual impact, with its façade made of black alucobond. The entrance to the actual family home is through the two-story part of the building, which is clad in large-format travertine cladding at the level of the second floor. From the elevated part of the house, a southwest-oriented glass cube of the living room extends into the garden, covered by a flat green roof with a large overhang. The edge of the roof is clad in cedar wood. A natural swimming pond and a large garden with mature trees adjoin the main terrace of the house. The plan includes two supplementary structures, both featuring slanted roofs and cedar cladding.
The English translation is powered by AI tool. Switch to Czech to view the original text source.
0 comments
add comment


