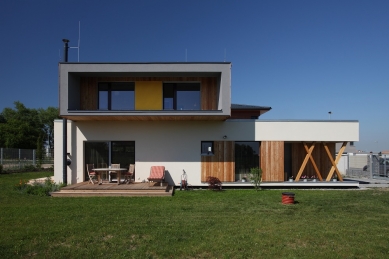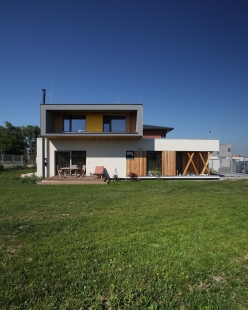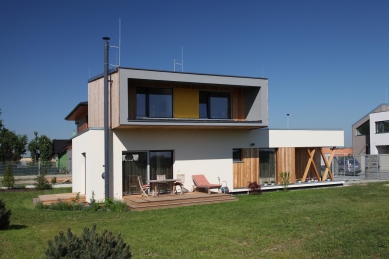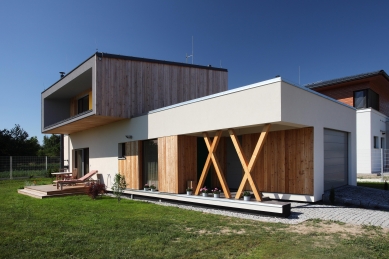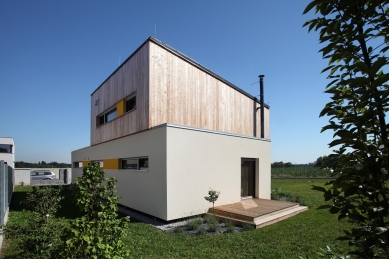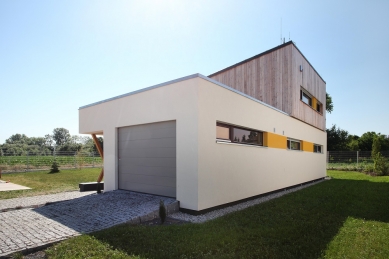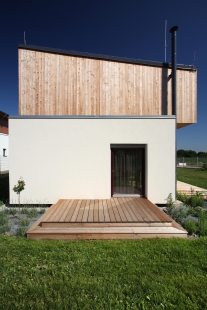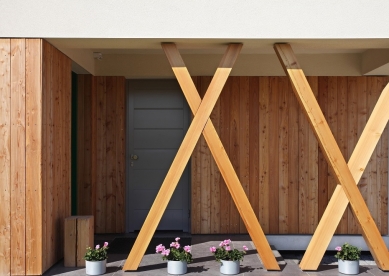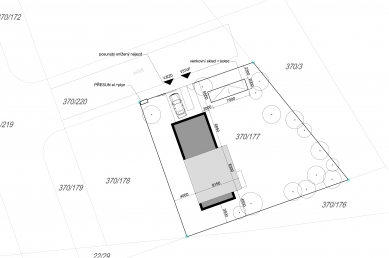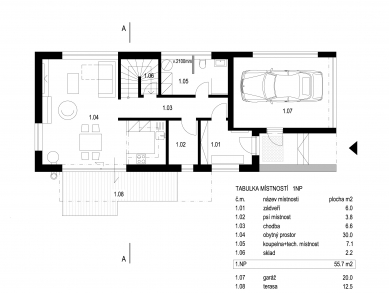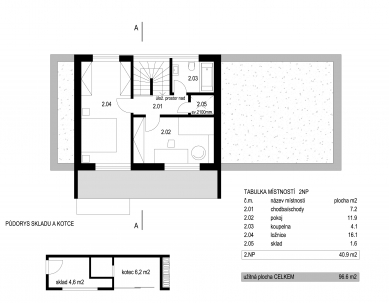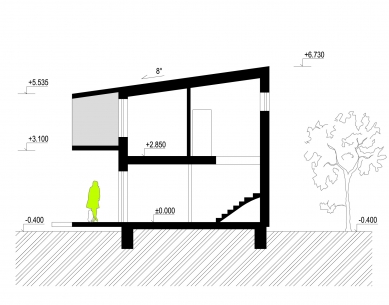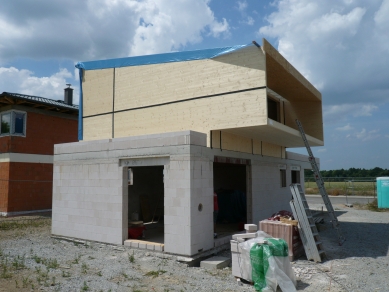
Family House Cholupice
Telescope into the landscape

The investor's brief sounded interesting from the start: a family house as a "modern hunting lodge" on the outskirts of Prague. The plot is flat and located in a newly constructed part of Cholupice. It has a beautiful view of the neighboring nature. There was no mature greenery on the plot.
The architects positioned the house 4 meters from the western boundary with the neighboring plot. To the north, there is a dead-end access road, from which they designed the entrance and access to the house. Behind the entrance, there is space for parking one car.
The character of the family house in Cholupice is defined by a simple composition of two blocks of different sizes with different constructions. While the larger ground-level block is made of brick, the smaller upper volume is constructed as a lightweight wooden structure. The basic two masses of the building are also distinguished by color.
The main ground-level mass of the house is elongated with a flat roof, positioned parallel to the western boundary of the plot. The surface of the façade is finished in plaster in a fine natural shade. This ground-level communal part is topped with a wooden "telescope to the landscape." Functionally, it forms the second above-ground quiet floor with a sloping roof leaning towards the garden, that is, to the south.
The layout of the house stems from its shape and location on the plot. Behind the entrance and parking area, there is a garage connected to a covered vestibule. The house is entered through the covered vestibule into a hallway with a wardrobe and bench, further leading to the inner corridor. In the living space, there is a kitchenette, dining table, and living room with a television and piano. A staircase from the corridor leads up to the upper floor with a bedroom, room, storage, and bathroom. The windows from both rooms serve as metaphorical eyes of the telescope to the landscape.
The building combines classic massive and lightweight wooden construction. The main ground-level mass of the house is brick and insulated with exterior insulation. The façade is finished in plaster. The upper cantilevered floor is a wooden structure made of solid wood panels (CLT) and is clad in larch siding in a vertical direction. The upper part of the house is accentuated by areas finished in color - a yellow band between the windows and walls in an anthracite shade.
Construction: 1st floor – brick structure, 2nd floor – wooden structure from CLT panels
Internal partitions: 1st floor – lime-sand blocks, 2nd floor – NOVATOP SOLID panels 62 mm thick + drywall sheathing. Other partitions are system drywall.
Composition of the exterior wall: ground floor – VPC blocks, insulation with polystyrene (Grey Wall), plaster façade; upper floor – NOVATOP panels 84 mm thick, thermal insulation from mineral wool, larch board cladding.
Windows: wooden spruce with insulating double glazing
Shading technology: exterior roller blinds
Roof structure, roof: above the 1st floor is a flat roof with a structure with ceramic tiles and a concrete slab; above the 2nd floor is a sloping roof with a wooden truss made of KVH profiles with a pitch of 8°, covered with metal standing seam roofing.
Heating of the building: resolved with electric underfloor heating and electric direct heaters, additionally, a fireplace can be used connected to a stainless steel three-layer chimney.
Domestic hot water heating: provided by an electric storage water heater.
The architects positioned the house 4 meters from the western boundary with the neighboring plot. To the north, there is a dead-end access road, from which they designed the entrance and access to the house. Behind the entrance, there is space for parking one car.
The character of the family house in Cholupice is defined by a simple composition of two blocks of different sizes with different constructions. While the larger ground-level block is made of brick, the smaller upper volume is constructed as a lightweight wooden structure. The basic two masses of the building are also distinguished by color.
The main ground-level mass of the house is elongated with a flat roof, positioned parallel to the western boundary of the plot. The surface of the façade is finished in plaster in a fine natural shade. This ground-level communal part is topped with a wooden "telescope to the landscape." Functionally, it forms the second above-ground quiet floor with a sloping roof leaning towards the garden, that is, to the south.
The layout of the house stems from its shape and location on the plot. Behind the entrance and parking area, there is a garage connected to a covered vestibule. The house is entered through the covered vestibule into a hallway with a wardrobe and bench, further leading to the inner corridor. In the living space, there is a kitchenette, dining table, and living room with a television and piano. A staircase from the corridor leads up to the upper floor with a bedroom, room, storage, and bathroom. The windows from both rooms serve as metaphorical eyes of the telescope to the landscape.
The building combines classic massive and lightweight wooden construction. The main ground-level mass of the house is brick and insulated with exterior insulation. The façade is finished in plaster. The upper cantilevered floor is a wooden structure made of solid wood panels (CLT) and is clad in larch siding in a vertical direction. The upper part of the house is accentuated by areas finished in color - a yellow band between the windows and walls in an anthracite shade.
Construction: 1st floor – brick structure, 2nd floor – wooden structure from CLT panels
Internal partitions: 1st floor – lime-sand blocks, 2nd floor – NOVATOP SOLID panels 62 mm thick + drywall sheathing. Other partitions are system drywall.
Composition of the exterior wall: ground floor – VPC blocks, insulation with polystyrene (Grey Wall), plaster façade; upper floor – NOVATOP panels 84 mm thick, thermal insulation from mineral wool, larch board cladding.
Windows: wooden spruce with insulating double glazing
Shading technology: exterior roller blinds
Roof structure, roof: above the 1st floor is a flat roof with a structure with ceramic tiles and a concrete slab; above the 2nd floor is a sloping roof with a wooden truss made of KVH profiles with a pitch of 8°, covered with metal standing seam roofing.
Heating of the building: resolved with electric underfloor heating and electric direct heaters, additionally, a fireplace can be used connected to a stainless steel three-layer chimney.
Domestic hot water heating: provided by an electric storage water heater.
The English translation is powered by AI tool. Switch to Czech to view the original text source.
1 comment
add comment
Subject
Author
Date
Terén
Honza
18.09.19 07:55
show all comments


