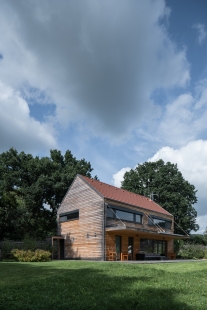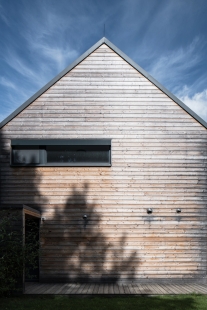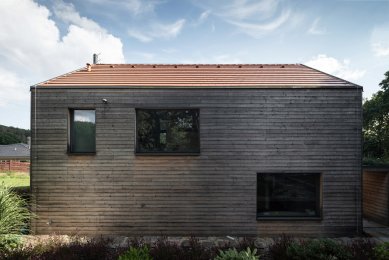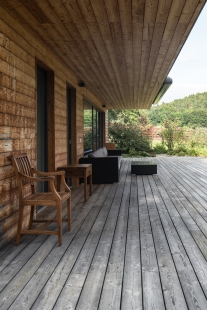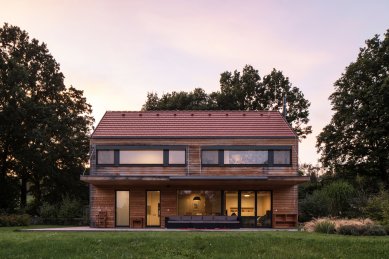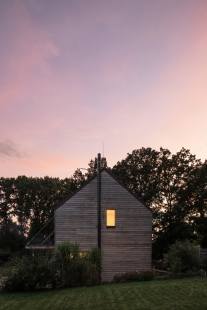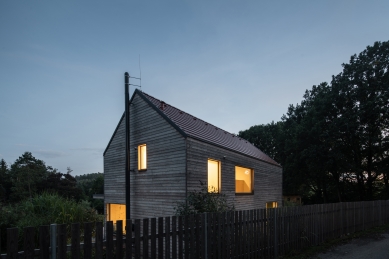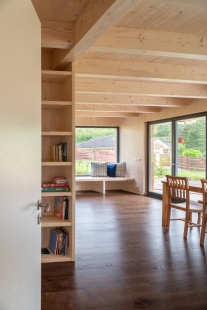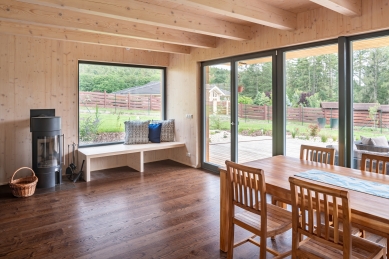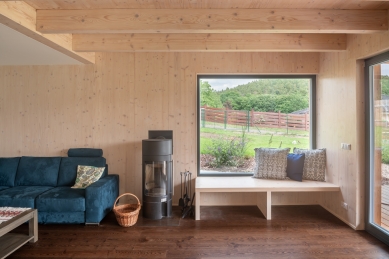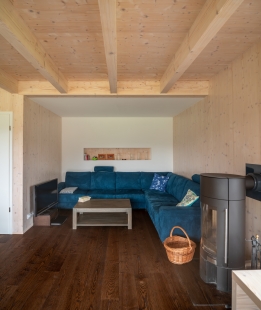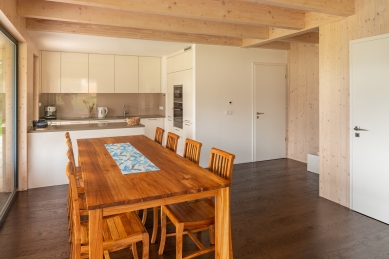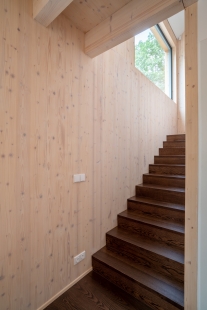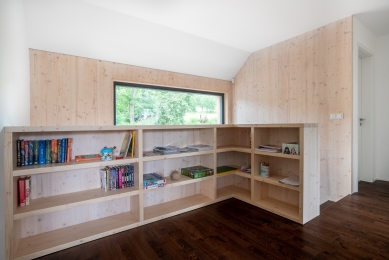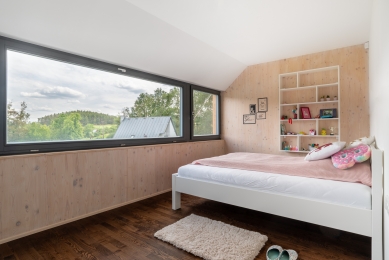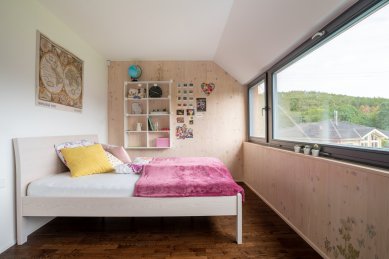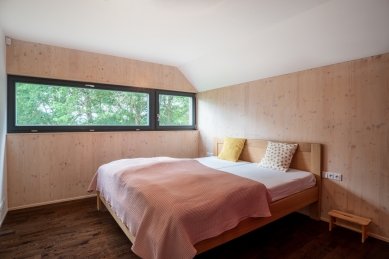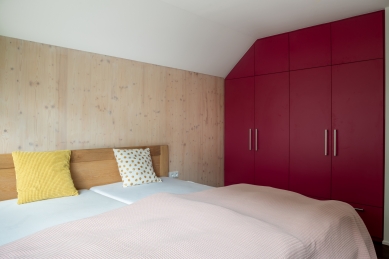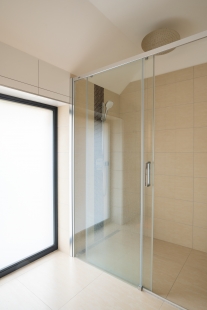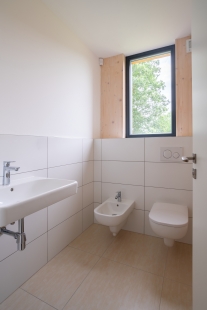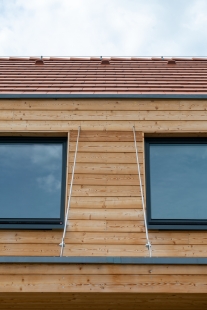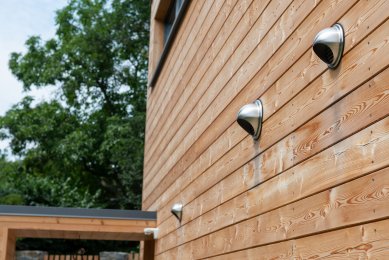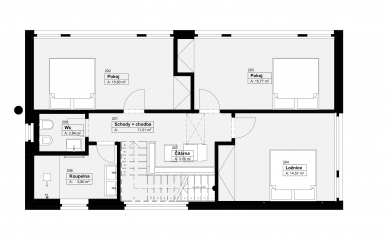
Family House Chotilsko

The layout of this house was most influenced by the investor's request for shared spaces. Since the house now primarily serves recreational purposes and the client requested the possibility of seating a larger number of people, the living space is subordinated to this requirement, which is also connected to a large outdoor terrace. The terrace is covered with a "canopy" that allows it to be used even on rainy days. At the same time, it serves in the summer months as passive shading for the glazed wall of the living room. Another undeniable advantage of this roofing is the fact that it muffles the noise from the social gathering on the terrace and thus does not disturb those sleeping in the rooms upstairs. In addition to the foyer and storage, the ground floor includes a bathroom that is frequently used, especially in the summer months. The technical facilities are hidden behind sliding panels in the bathroom. To achieve segregation between the quiet and living areas, the entrance to the staircase was placed in the foyer, thus eliminating the transmission of noise from the living area through the staircase to the upper floor.
Upstairs, there is a small reading room with a library as part of the hallway. There is a separate toilet, bathroom, bedroom, and two large rooms. In the ceiling of the hallway, there are retractable stairs that provide access to the attic space, which offers significant storage space.
The building is positioned on the plot with regard to the existing development and in connection with the adjacent road. The house is opened towards the south into the garden, which gives the internal space of the house an appropriate intimacy and allows for the utilization of considerable thermal gains from solar radiation during the winter months. In the summer months, these gains are mitigated by suspended shading made of wooden construction. The supporting system of the house – the walls consist of glued solid wooden panels Novatop Solid with a thickness of 84 mm. The supporting system of the garage – the walls consist of glued solid wooden panels Novatop Solid with a thickness of 62 mm.
Upstairs, there is a small reading room with a library as part of the hallway. There is a separate toilet, bathroom, bedroom, and two large rooms. In the ceiling of the hallway, there are retractable stairs that provide access to the attic space, which offers significant storage space.
The building is positioned on the plot with regard to the existing development and in connection with the adjacent road. The house is opened towards the south into the garden, which gives the internal space of the house an appropriate intimacy and allows for the utilization of considerable thermal gains from solar radiation during the winter months. In the summer months, these gains are mitigated by suspended shading made of wooden construction. The supporting system of the house – the walls consist of glued solid wooden panels Novatop Solid with a thickness of 84 mm. The supporting system of the garage – the walls consist of glued solid wooden panels Novatop Solid with a thickness of 62 mm.
The English translation is powered by AI tool. Switch to Czech to view the original text source.
0 comments
add comment


