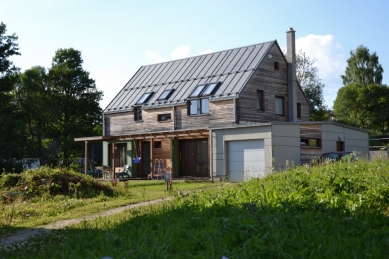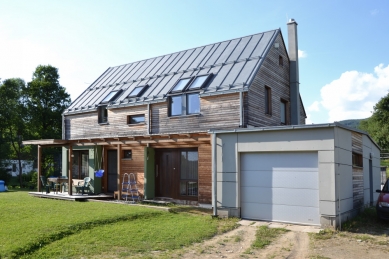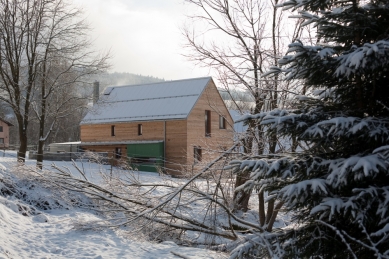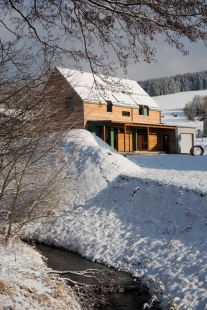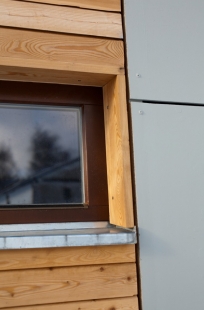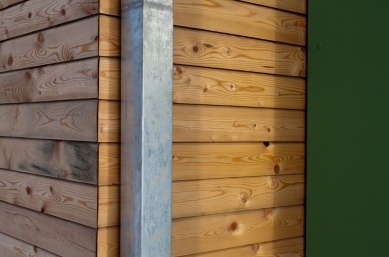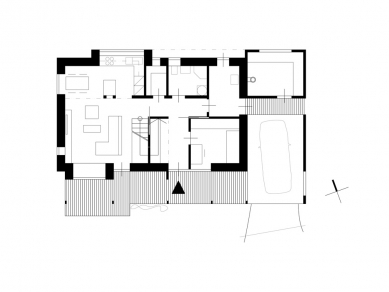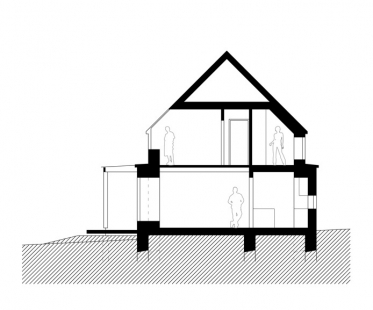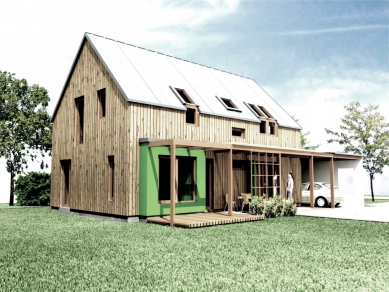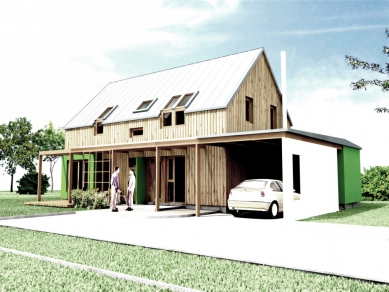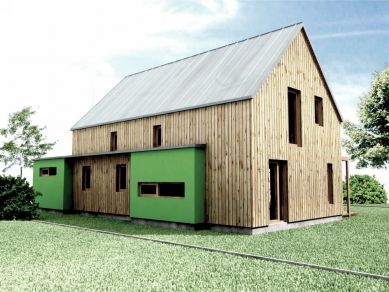
Family house, Deštné in the Orlické Mountains
modern low-energy wooden construction in the Orlické hory Protected Landscape Area

 |
The basic external surface material is larch cladding without surface treatment. Its texture and natural aging contrast with the large colorful façade panels used on the utilitarian parts of the house.
Structurally, it is a sandwich frame wooden building based on the "two by four" system, with a diffusely open composition. The house is built on a standard foundation slab. The roofing consists of folded titanium zinc sheets. Heating is provided by a combination of a wood boiler and electricity, connected to a classic central heating system. Forced ventilation is not installed. The hot water supply is handled by a heat exchanger with electric heating.
The English translation is powered by AI tool. Switch to Czech to view the original text source.
0 comments
add comment


