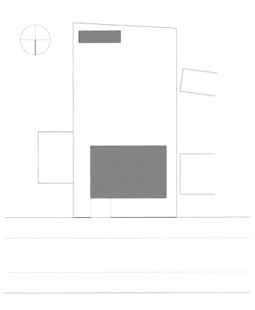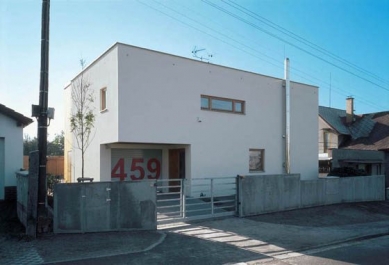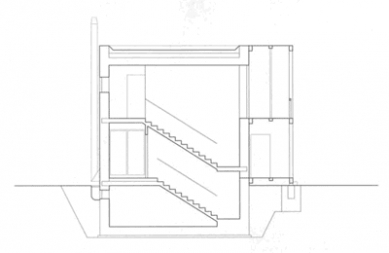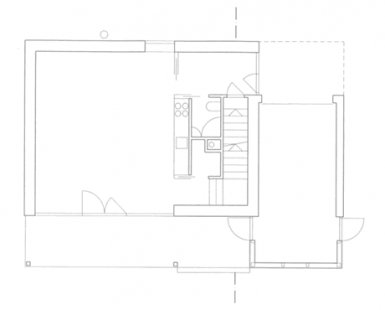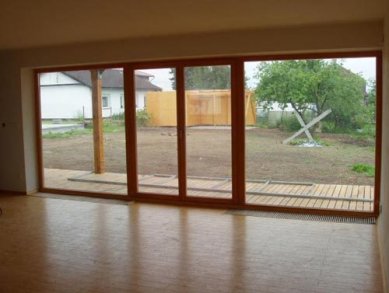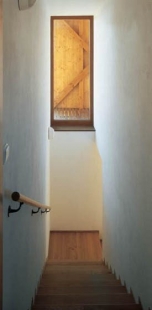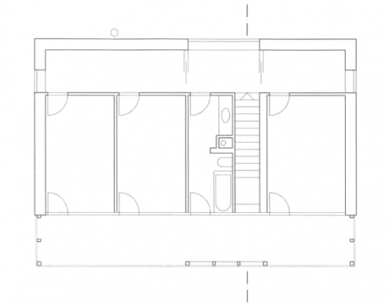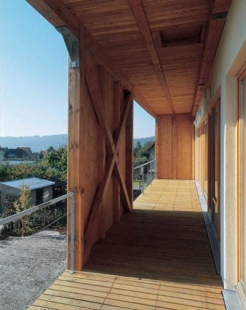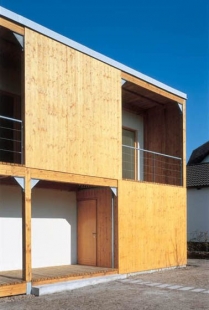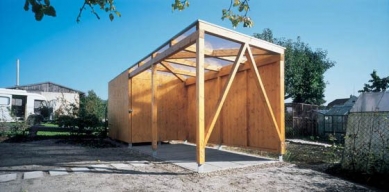
Family House Hronov

Texts for the photographs:
- The family house in Hronov is built in the middle of a residential area on the site of an old house that was demolished before construction. The plot on which the building stands is very small.
- The house closes off the entire side of the plot towards the street with its street facade. It offers plenty of privacy in the garden and leaves life on the street to its fate. This was a decisive motivation for the design of our building.
- To be ordinary from the street, not to provoke with luxury, and to be different from the garden. How, is something that only the visitor to the house will find out when they step onto the plot. The house number in the chosen corner is a certain signal. The solution to the facade is based on the positions of the windows. From the upper longitudinal window, the owner can see the whole town. The lower window allows her to see the street from the kitchen.
- A fence made of gray panels gives space to the street facade.
- The house is two stories with a basement.
- A wooden section with a loggia along the entire garden side of the house is attached toward the garden.
- The layout of the house is very simple. After entering the ground floor, there is a living room with a kitchen, through which the residents pass to the bedrooms.
- The first view from the house outside is through the glazed wall of the living room. After the seemingly cramped mass with small window openings facing the street, entering the house leads to a glazed wall connecting the living room to the garden.
- The passage to the staircase leading to the upper floor is very inconspicuous and hard to notice at first glance.
- The staircase passes between two walls in a narrow and tall space.
- On the second floor, there are three bedrooms with a bathroom and wardrobes. After the open ground floor layout, there follows a hallway system on the upper floor. The hallways form wardrobes.
- In front of all the rooms is a large loggia. It enlarges the space of the bedrooms.
- From the garden, the house is no longer as ordinary as from the street. In private, it is possible to indulge in plenty of luxury without fear of provoking passersby on the street. Yet the ordinariness of the street-facing facade raises questions about what is behind it.
- The wooden structure of the loggia also incorporates a terrace on the ground floor. A light, independent modular unit is added to the massive stone house, creating a transition to the garden.
- The loggia of the house is not completely open. Wooden panels on the upper floor cover the glazed wall of the bathroom and provide it with privacy.
- The counterbalance to the house is a gazebo on the opposite side of the garden. It helps define the private garden against neighbors and prevents unwanted views.
- An ordinary number at the entrance. 4 + 5 = 9. Even a house with this number can be refined.
The English translation is powered by AI tool. Switch to Czech to view the original text source.
0 comments
add comment


