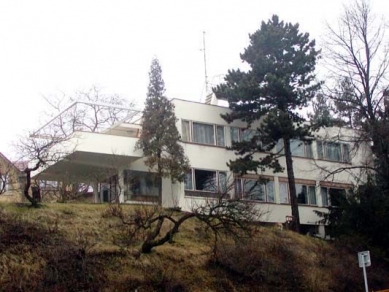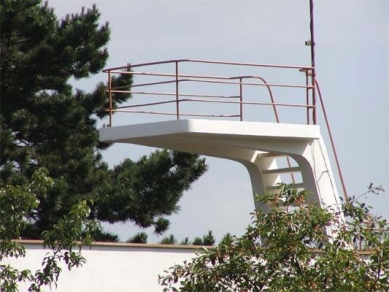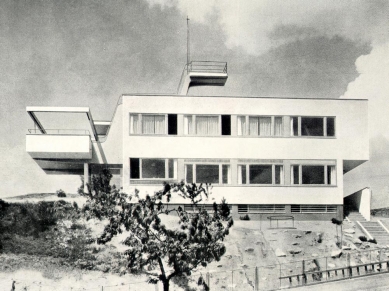
Family House Ing. M. Hajna

Villa - steamship
Probably the most significant building in Vysočany from the 20th century is the villa of aircraft designer and co-owner of the Avia factory, engineer Hain, located almost at the top of the Vysočany promontory. A very elegant family house by the leading architect of Czech modernity, Ladislav Žák, was built in the years 1932 - 33 at Na Vysočanských vinicích 31, No. 404. This is a building richly supported by ideas. The Hain villa represents a comprehensive artistic work of a single author.
Dr. Ing. Miroslav Hain founded the Avia aircraft factory with Ing. Beneš in 1919. Initially, they produced only models in the premises of the Vysočany sugar factory, but already in 1920, the first two-seater aircraft Avia BH1 was produced here, which received great acclaim. The company later moved to Holešovice and grew to such an extent that by the early 1930s, Hain could have a villa built by a well-known architect.
Ladislav Žák (1900 - 1973) studied at the AVU painting school and then architecture with Professor Gočár. He became famous for a trio of villas in the well-known functionalist residential colony Baba in Dejvice, surprising many as a young architect without much experience. Perhaps he best captured the original intention - modern and yet affordable housing - better than anyone else who participated in the construction of the colony, most of whom were the most prominent Czech architects of the time. After that, offers poured in for Žák, allowing him to further develop his ideas in additional projects, the most notable of which was the construction of the family house for aircraft designer Hain in Vysočany.
My house - my ship
The style of Žák's villas is referred to as aerodynamic or also nautical functionalism. Žák's villas resemble elegant and airy ships and rank among the best and most artistically refined functionalist buildings in our country. They are characterized by clarity in interior arrangement. They also serve as a great example of the saying that beauty lies in simplicity.
Žák belonged to leftist-oriented architects. He strived to create modern housing that would be accessible to all, and also developed the idea of a collective house. He created a layout type of apartment that could be used both on a small scale in family houses and on a larger scale in collective housing. His six family villas are variations on this theme. However, he did not approach architecture purely scientifically and rationally; he sought to project the dimension of the person occupying the building and the nature surrounding the architecture into it.
He started with furniture and interior design. The house was to be essentially built around the furniture, to be constructed "from the inside." The size and shape of Žák's furniture resulted from the size and forms of the items stored and created within it, made to human scale. In doing so, Žák consistently adhered to the fundamental idea of functionalism - form follows function. Initially, he used wood for furniture, later transitioning to bent metal tubes. He aimed to create standard, aesthetically high-quality, yet affordable furniture. Just like in architecture, he sought maximum simplification of form while maintaining elegance. The construction itself was intended to be airy, with well-lit interiors, which is why Žák used ribbon windows. He referred to the living halls of the houses as bright showcases. He intended all other rooms to also be open to sunlight and views. However, equally important to Ladislav Žák, as the building itself, was the garden surrounding it. In his conception, the residential garden is a continuation of the dwelling, and that is how he approached it. Žák criticized insensitive interventions into nature and the landscape for the mere sake of using the space as a building plot. He championed the motto that "the landscape has its rights," making him a pioneer of ecological thinking in our country.
In planning the garden, he purely drew from the domestic environment. He rejected botanical gardens and rock gardens cluttered with exotic plants of all kinds, colorful stones, flowers, and ponds. According to him, there should be fewer elements in the garden rather than more; the value of the garden should be more of a spiritual nature. Žák also rejected the garden as a place for large-scale production of fruits and vegetables. The garden should be primarily a living space, and the constant tilling and weeding should not disturb the person living in it. It should primarily serve people for relaxation, thus increasing their work performance. It should be easily accessible from the house and visually connected with glass surfaces of the walls - for instances of inclement weather.
And on the roof, a ship's bridge
The villa of the Hajn couple was built on sloping terrain at a sparsely built edge of the villa quarter. Žák moved from austere cubes to aerodynamic curves with it, consistently connecting the interior spaces with the exterior. This achieved a dynamism that was quite rare at the time. Villa Hajn is the most frequently cited work of Žák. The house has been published in Europe and America, and with the traveling exhibition of modern architecture from the Royal Institute of British Architects, it toured the whole world.
The basis of the layout is a type of family house by Dr. Zaorálek from the Dejvická colony Baba. The entrance to the villa is from the main facade, oriented to the south. This features ribbon windows characteristic of functionalism, which bring maximum light inside. A spacious living room occupies the vast majority of the ground floor, containing a lounge area, seating corner, and dining area. The ground floor also includes a kitchen and a hallway with facilities. From the hallway, a staircase rises to the upper floor with bedrooms, which, due to their small dimensions, resemble ship cabins more than anything else. On the upper floor, Hain also had his study and a darkroom. The outermost bedroom leads to a spacious terrace that freely juts into the garden. A large frame spatially delineates the terrace, on which a sliding curtain is placed. Below the terrace, a natural link between the apartment and the garden was created - a covered veranda. Between it and the dining room lies a winter garden.
The interiors of the house are furnished with meticulously crafted furniture designed by Ladislav Žák. The furniture in the natural color of light oak was designed in collaboration with textile artist Antonín Kybal. The atmosphere is complemented by fixtures from Miroslav Prokop.
The greatest peculiarity of the villa is the captain's bridge located on the flat roof. Hain had it built so he could watch the flights of airplanes taking off from the nearby Kbely airport. The bridge further evokes thoughts of the vision of a ship, perhaps an ocean-going steamship.
The villa is surrounded by a garden, which is directly accessible from the veranda connecting to the dining room. The garden shows a significant percentage of conifers, which Žák strongly advocated. The original row of poplars that visually separated the neighboring plot according to the original garden design has not survived.
Villa Hain is on the registry of immovable monuments. It is in good condition and serves its original purpose - habitation. Miroslav Hajn lived in the villa with his wife Josefa, and their marriage remained childless. When Josefa Hajnova became a widow, she sold the house to the current owners in 1964. Fortunately, it did not meet a similar fate as Frič's villa in Hodkovičky by the same author, which completely fell into disrepair and is now difficult to find funds for its restoration.
Probably the most significant building in Vysočany from the 20th century is the villa of aircraft designer and co-owner of the Avia factory, engineer Hain, located almost at the top of the Vysočany promontory. A very elegant family house by the leading architect of Czech modernity, Ladislav Žák, was built in the years 1932 - 33 at Na Vysočanských vinicích 31, No. 404. This is a building richly supported by ideas. The Hain villa represents a comprehensive artistic work of a single author.
Dr. Ing. Miroslav Hain founded the Avia aircraft factory with Ing. Beneš in 1919. Initially, they produced only models in the premises of the Vysočany sugar factory, but already in 1920, the first two-seater aircraft Avia BH1 was produced here, which received great acclaim. The company later moved to Holešovice and grew to such an extent that by the early 1930s, Hain could have a villa built by a well-known architect.
Ladislav Žák (1900 - 1973) studied at the AVU painting school and then architecture with Professor Gočár. He became famous for a trio of villas in the well-known functionalist residential colony Baba in Dejvice, surprising many as a young architect without much experience. Perhaps he best captured the original intention - modern and yet affordable housing - better than anyone else who participated in the construction of the colony, most of whom were the most prominent Czech architects of the time. After that, offers poured in for Žák, allowing him to further develop his ideas in additional projects, the most notable of which was the construction of the family house for aircraft designer Hain in Vysočany.
My house - my ship
The style of Žák's villas is referred to as aerodynamic or also nautical functionalism. Žák's villas resemble elegant and airy ships and rank among the best and most artistically refined functionalist buildings in our country. They are characterized by clarity in interior arrangement. They also serve as a great example of the saying that beauty lies in simplicity.
Žák belonged to leftist-oriented architects. He strived to create modern housing that would be accessible to all, and also developed the idea of a collective house. He created a layout type of apartment that could be used both on a small scale in family houses and on a larger scale in collective housing. His six family villas are variations on this theme. However, he did not approach architecture purely scientifically and rationally; he sought to project the dimension of the person occupying the building and the nature surrounding the architecture into it.
He started with furniture and interior design. The house was to be essentially built around the furniture, to be constructed "from the inside." The size and shape of Žák's furniture resulted from the size and forms of the items stored and created within it, made to human scale. In doing so, Žák consistently adhered to the fundamental idea of functionalism - form follows function. Initially, he used wood for furniture, later transitioning to bent metal tubes. He aimed to create standard, aesthetically high-quality, yet affordable furniture. Just like in architecture, he sought maximum simplification of form while maintaining elegance. The construction itself was intended to be airy, with well-lit interiors, which is why Žák used ribbon windows. He referred to the living halls of the houses as bright showcases. He intended all other rooms to also be open to sunlight and views. However, equally important to Ladislav Žák, as the building itself, was the garden surrounding it. In his conception, the residential garden is a continuation of the dwelling, and that is how he approached it. Žák criticized insensitive interventions into nature and the landscape for the mere sake of using the space as a building plot. He championed the motto that "the landscape has its rights," making him a pioneer of ecological thinking in our country.
In planning the garden, he purely drew from the domestic environment. He rejected botanical gardens and rock gardens cluttered with exotic plants of all kinds, colorful stones, flowers, and ponds. According to him, there should be fewer elements in the garden rather than more; the value of the garden should be more of a spiritual nature. Žák also rejected the garden as a place for large-scale production of fruits and vegetables. The garden should be primarily a living space, and the constant tilling and weeding should not disturb the person living in it. It should primarily serve people for relaxation, thus increasing their work performance. It should be easily accessible from the house and visually connected with glass surfaces of the walls - for instances of inclement weather.
And on the roof, a ship's bridge
The villa of the Hajn couple was built on sloping terrain at a sparsely built edge of the villa quarter. Žák moved from austere cubes to aerodynamic curves with it, consistently connecting the interior spaces with the exterior. This achieved a dynamism that was quite rare at the time. Villa Hajn is the most frequently cited work of Žák. The house has been published in Europe and America, and with the traveling exhibition of modern architecture from the Royal Institute of British Architects, it toured the whole world.
The basis of the layout is a type of family house by Dr. Zaorálek from the Dejvická colony Baba. The entrance to the villa is from the main facade, oriented to the south. This features ribbon windows characteristic of functionalism, which bring maximum light inside. A spacious living room occupies the vast majority of the ground floor, containing a lounge area, seating corner, and dining area. The ground floor also includes a kitchen and a hallway with facilities. From the hallway, a staircase rises to the upper floor with bedrooms, which, due to their small dimensions, resemble ship cabins more than anything else. On the upper floor, Hain also had his study and a darkroom. The outermost bedroom leads to a spacious terrace that freely juts into the garden. A large frame spatially delineates the terrace, on which a sliding curtain is placed. Below the terrace, a natural link between the apartment and the garden was created - a covered veranda. Between it and the dining room lies a winter garden.
The interiors of the house are furnished with meticulously crafted furniture designed by Ladislav Žák. The furniture in the natural color of light oak was designed in collaboration with textile artist Antonín Kybal. The atmosphere is complemented by fixtures from Miroslav Prokop.
The greatest peculiarity of the villa is the captain's bridge located on the flat roof. Hain had it built so he could watch the flights of airplanes taking off from the nearby Kbely airport. The bridge further evokes thoughts of the vision of a ship, perhaps an ocean-going steamship.
The villa is surrounded by a garden, which is directly accessible from the veranda connecting to the dining room. The garden shows a significant percentage of conifers, which Žák strongly advocated. The original row of poplars that visually separated the neighboring plot according to the original garden design has not survived.
Villa Hain is on the registry of immovable monuments. It is in good condition and serves its original purpose - habitation. Miroslav Hajn lived in the villa with his wife Josefa, and their marriage remained childless. When Josefa Hajnova became a widow, she sold the house to the current owners in 1964. Fortunately, it did not meet a similar fate as Frič's villa in Hodkovičky by the same author, which completely fell into disrepair and is now difficult to find funds for its restoration.
The English translation is powered by AI tool. Switch to Czech to view the original text source.
1 comment
add comment
Subject
Author
Date
Hain/Hajn
Alena Pokorná
09.01.15 11:09
show all comments

















