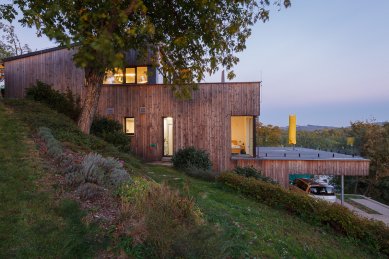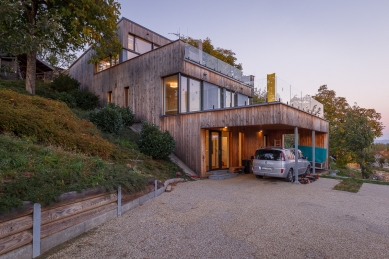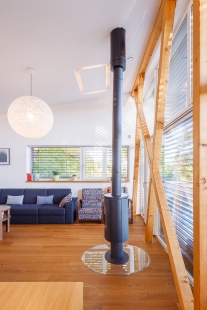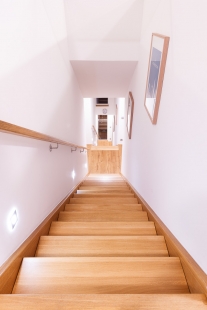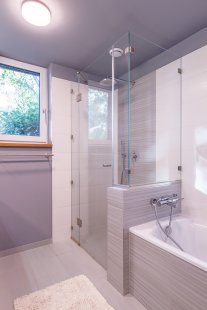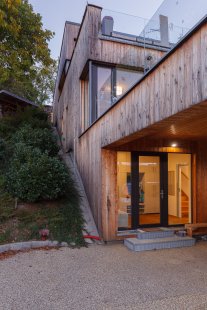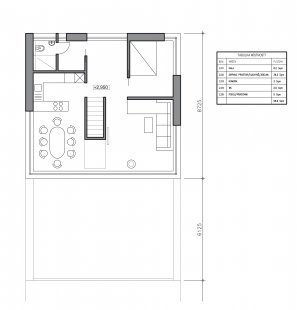
Family House Jaroslavice

How to deal with a steep plot and take advantage of the benefits of wooden construction is demonstrated by one of the successful references of the Prodesi/Domesi team, architects who realize wooden buildings. An individual family house with an exceptional spirit and atmosphere was created as a modern wooden building that reflects the needs of the builder and responds to the specific features of the sloping terrain. The house, surrounded by greenery and offering splendid views of the surrounding landscape, has become the home of a young family with three small children.
The modern wooden building was erected on a relatively steep southern slope of a plot that previously served as a garden. The mass of the house responds to the terrain and creates a terraced concept at three height levels while preserving the mature trees. The southern facades are generously glazed, and the interior spaces are extended by terraces that allow panoramic views of the valley.
On the lowest entrance level, there is a hallway and storage, while the roof overhang provides covered parking for cars. The direct staircase that runs through all levels of the house is illuminated by natural light. The middle floor, which also has direct access to the terrain, represents the quiet part of the house with children's rooms, parents' bedroom, and corresponding hygiene facilities. At the highest level of the house is the daily area - a kitchen connected to the dining room and living space. The layout of the top floor is complemented by a guest room, bathroom, pantry, and a rear terrace with access to the house from the highest level of the terrain and garden.
Given the steep terrain and terraced concept of the building, a post-and-beam wooden construction was used. The roof of the building is a mono-pitched roof with a metal covering. Heating in the house is provided by electric heating in combination with a fireplace stove. The interior with oak floors and white wall surfaces in all rooms except for the hygiene and technical facilities feels airy and spacious due to the subtle furnishings in light shades and natural light that penetrates the house through and through.
The facade of the wooden building is clad with vertical larch board cladding. The exterior of the house naturally ages, with surrounding trees and greenery growing. The house increasingly becomes part of the place and looks as if it has always stood here. It is the home of a young family with three small children, surrounded by greenery.
The modern wooden building was erected on a relatively steep southern slope of a plot that previously served as a garden. The mass of the house responds to the terrain and creates a terraced concept at three height levels while preserving the mature trees. The southern facades are generously glazed, and the interior spaces are extended by terraces that allow panoramic views of the valley.
On the lowest entrance level, there is a hallway and storage, while the roof overhang provides covered parking for cars. The direct staircase that runs through all levels of the house is illuminated by natural light. The middle floor, which also has direct access to the terrain, represents the quiet part of the house with children's rooms, parents' bedroom, and corresponding hygiene facilities. At the highest level of the house is the daily area - a kitchen connected to the dining room and living space. The layout of the top floor is complemented by a guest room, bathroom, pantry, and a rear terrace with access to the house from the highest level of the terrain and garden.
Given the steep terrain and terraced concept of the building, a post-and-beam wooden construction was used. The roof of the building is a mono-pitched roof with a metal covering. Heating in the house is provided by electric heating in combination with a fireplace stove. The interior with oak floors and white wall surfaces in all rooms except for the hygiene and technical facilities feels airy and spacious due to the subtle furnishings in light shades and natural light that penetrates the house through and through.
The facade of the wooden building is clad with vertical larch board cladding. The exterior of the house naturally ages, with surrounding trees and greenery growing. The house increasingly becomes part of the place and looks as if it has always stood here. It is the home of a young family with three small children, surrounded by greenery.
The English translation is powered by AI tool. Switch to Czech to view the original text source.
0 comments
add comment


