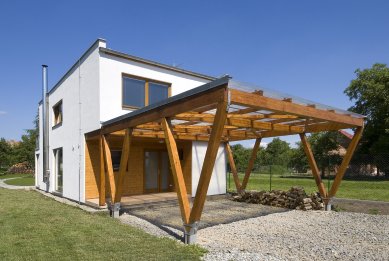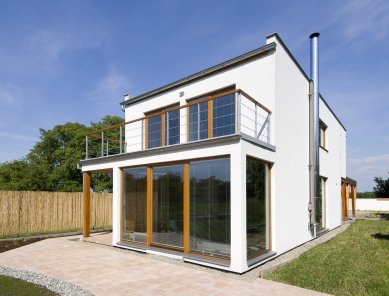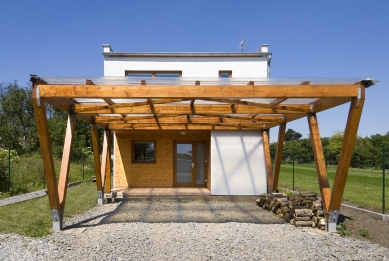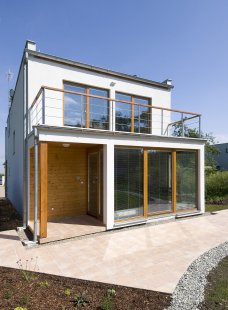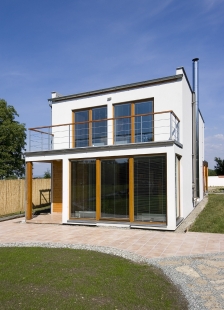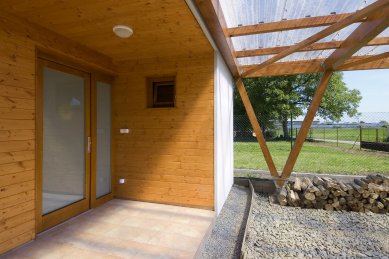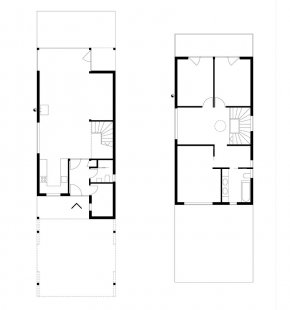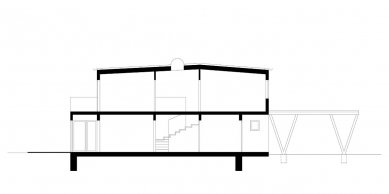
Family House K2

The house is located on a narrow plot amid old gardens. The form of the house corresponds to the situation, closed towards the neighbors and open to the garden.
The expression of the building is based on a subtle play of the structured mass of the house. The street facade emphasizes a massive wooden carport with a translucent roof. The facade to the garden features a protruding mass of a winter garden with a terrace on the upper floor.
The exterior walls and roof shell are made of self-supporting sandwich panels consisting of two OSB boards and an insulating filling of polystyrene. The cladding ensures excellent thermal insulation properties of the house and low energy demands. The facade is plastered, and the gently sloped roof is covered with a foil roofing.
The expression of the building is based on a subtle play of the structured mass of the house. The street facade emphasizes a massive wooden carport with a translucent roof. The facade to the garden features a protruding mass of a winter garden with a terrace on the upper floor.
The exterior walls and roof shell are made of self-supporting sandwich panels consisting of two OSB boards and an insulating filling of polystyrene. The cladding ensures excellent thermal insulation properties of the house and low energy demands. The facade is plastered, and the gently sloped roof is covered with a foil roofing.
The English translation is powered by AI tool. Switch to Czech to view the original text source.
4 comments
add comment
Subject
Author
Date
Pěkné
Daniel John
16.10.06 11:13
Proč
Drak Drak
31.10.06 04:07
proto
Martin Franěk
01.11.06 01:55
K2, K3
Sauer
30.12.06 07:53
show all comments


