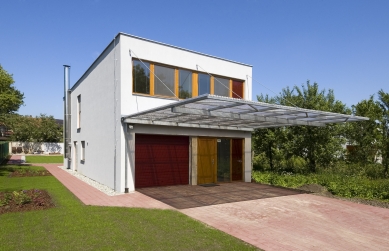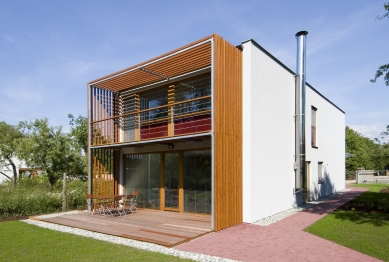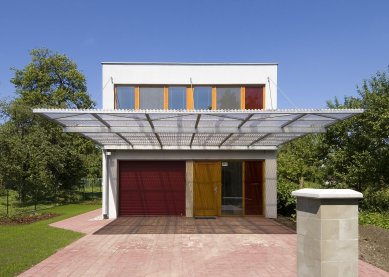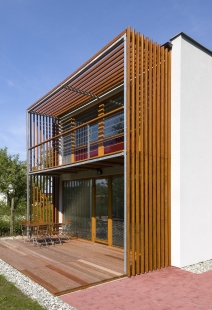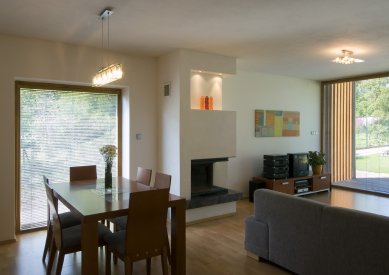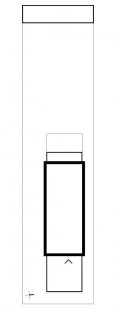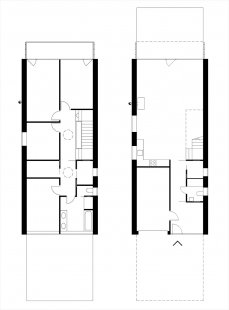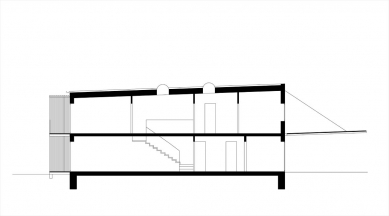
Family House K3

The house is located on a narrow plot in the middle of old gardens. This corresponds to the elongated shape of the house, closed off to the neighbors and open to the garden.
The construction has a compact impression, its expression is based on a massive tube with tinted glass in the façades. A carport is suspended on the street façade. The glass facade to the garden is shaded by a wooden pergola. The living rooms connect to the garden through a terrace and a balcony.
The vertical supporting structure consists of two longitudinal perimeter walls made of Porotherm 44SI blocks, meeting high standards for thermal resistance and thermal mass of the walls. The ceiling and roof are made of concrete panels.
The internal structure consists of non-bearing partitions. The envelope ensures excellent thermal insulation properties of the house - with low energy consumption.
The construction has a compact impression, its expression is based on a massive tube with tinted glass in the façades. A carport is suspended on the street façade. The glass facade to the garden is shaded by a wooden pergola. The living rooms connect to the garden through a terrace and a balcony.
The vertical supporting structure consists of two longitudinal perimeter walls made of Porotherm 44SI blocks, meeting high standards for thermal resistance and thermal mass of the walls. The ceiling and roof are made of concrete panels.
The internal structure consists of non-bearing partitions. The envelope ensures excellent thermal insulation properties of the house - with low energy consumption.
The English translation is powered by AI tool. Switch to Czech to view the original text source.
8 comments
add comment
Subject
Author
Date
Zima
18.10.06 11:56
Zimní foto
Jan Kratochvíl
19.10.06 12:37
vítr
mlynar1720
12.01.07 12:58
Zimní foto
ks
27.01.07 01:12
sníh a vítr
Pavel Stříteský
13.12.07 10:00
show all comments


