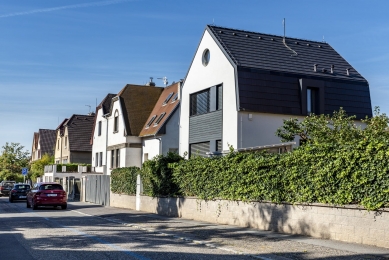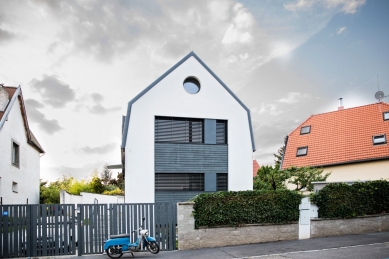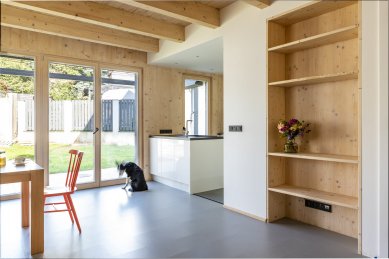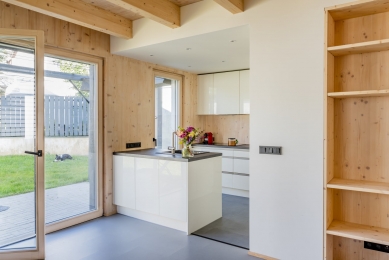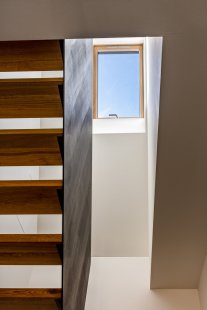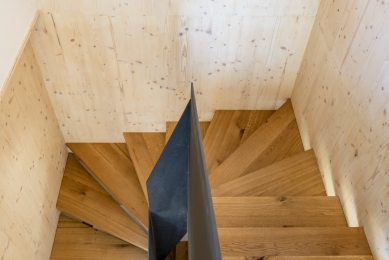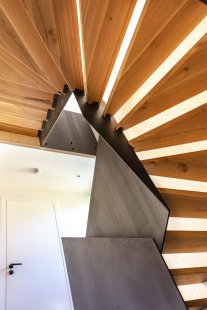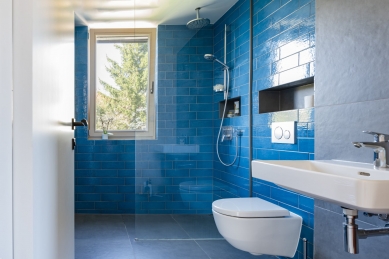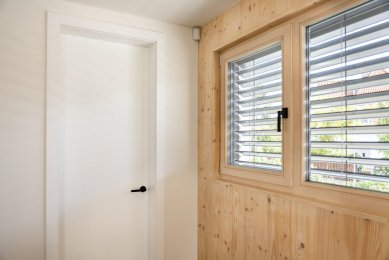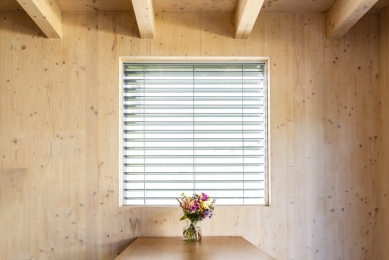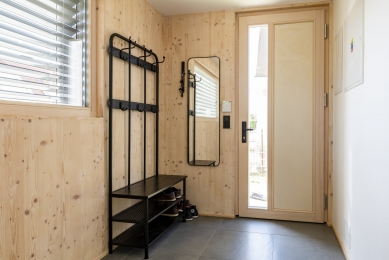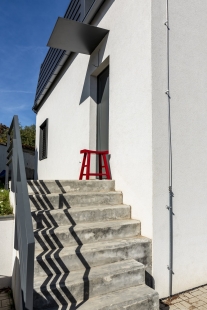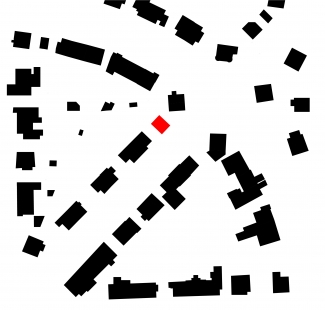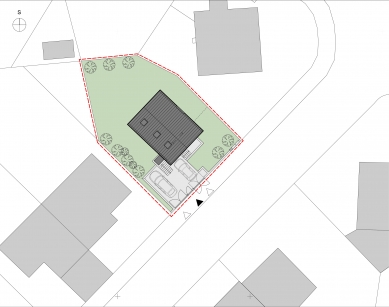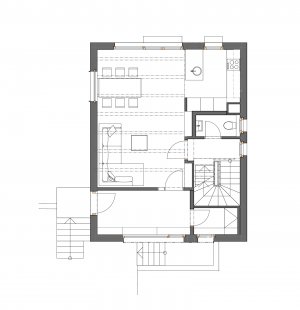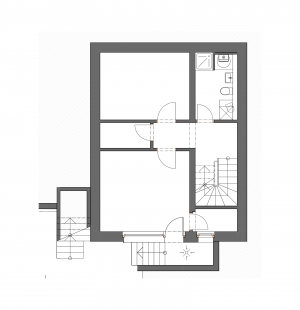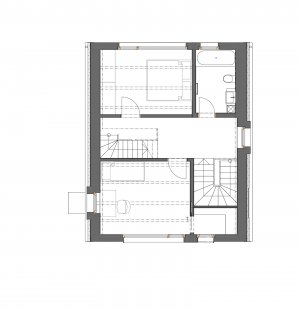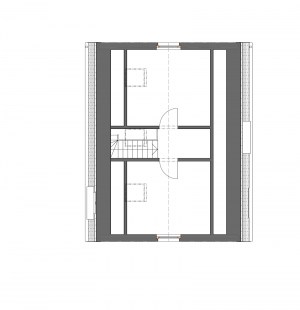
Family House Veleslavín

The family house is located in a picturesque residential neighborhood in Prague 6, which retains traces of its original First Republic character. Free plots for new constructions are practically nonexistent here. The plot for the new house was created by dividing the existing garden, which was noticeably larger compared to other plots. The newly created building site has a modest area. Working with the overall built-up area and the placement of the house required careful consideration. The position of the house is chosen to respect the original street line. The design also respects the height of the ridge and cornice of the surrounding buildings. The traditional shape of the house is designed not to disrupt the character of the surrounding buildings, but the overall design of the house is contemporary.
The house is structurally designed as a wooden building made of solid CLT panels. One of the important motivations for this decision was the small thickness of the outer structures. This led to better utilization of the built-up area, which was a significant benefit on this small plot. In the interior, the wooden structure is maximally exposed. On the facades, wood is applied only minimally. A wooden facade would appear foreign in the context of the surrounding buildings.
Despite the small built-up area, the house offers sufficient usable space. This is due to the fact that it is fully basement and has a living attic located under the mansard roof.
The house is structurally designed as a wooden building made of solid CLT panels. One of the important motivations for this decision was the small thickness of the outer structures. This led to better utilization of the built-up area, which was a significant benefit on this small plot. In the interior, the wooden structure is maximally exposed. On the facades, wood is applied only minimally. A wooden facade would appear foreign in the context of the surrounding buildings.
Despite the small built-up area, the house offers sufficient usable space. This is due to the fact that it is fully basement and has a living attic located under the mansard roof.
The English translation is powered by AI tool. Switch to Czech to view the original text source.
0 comments
add comment


