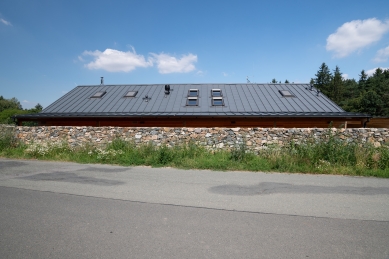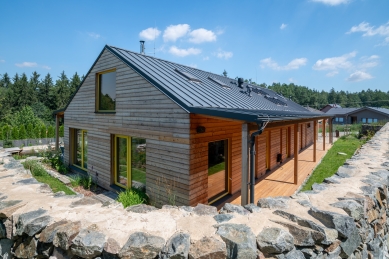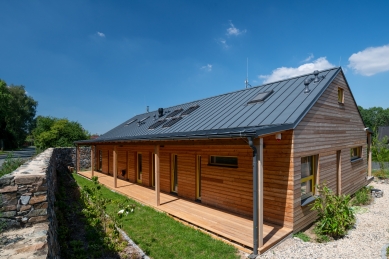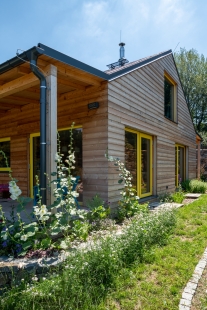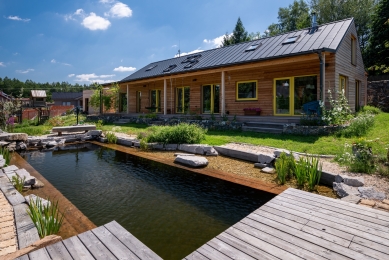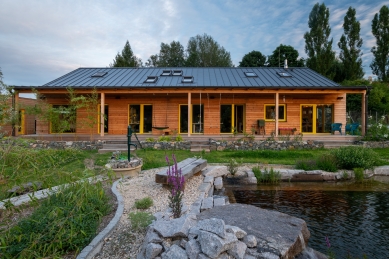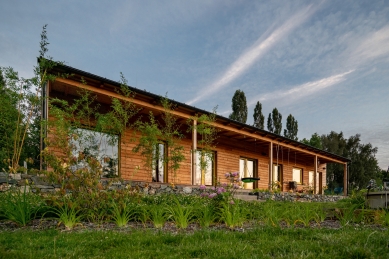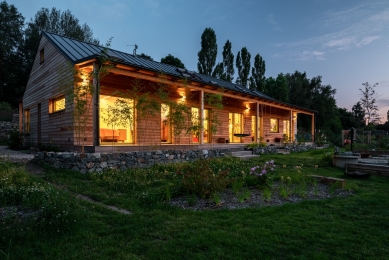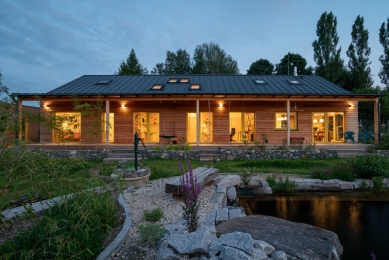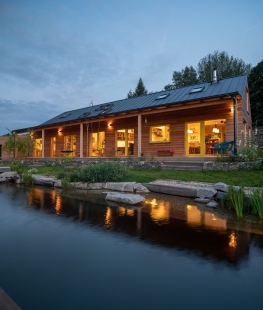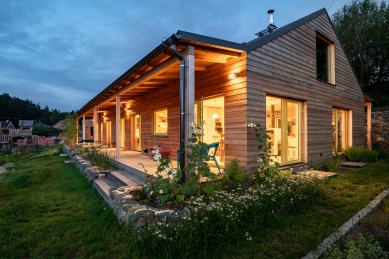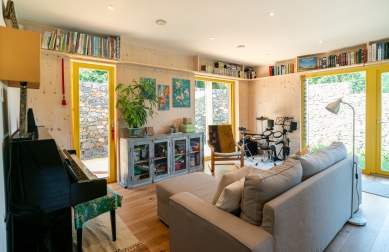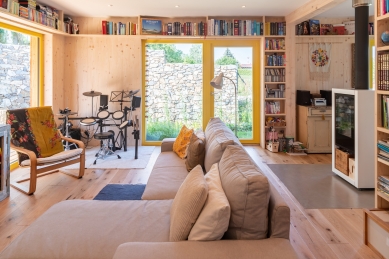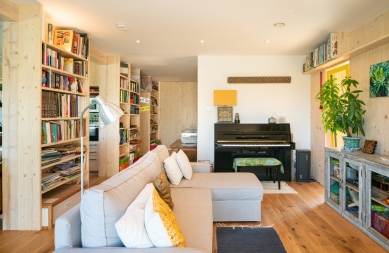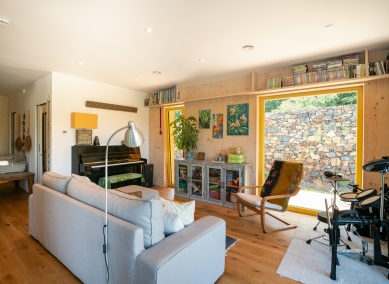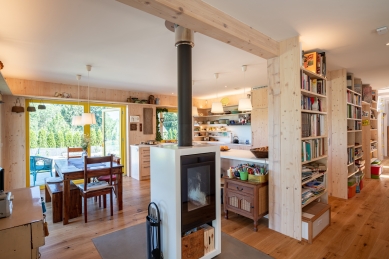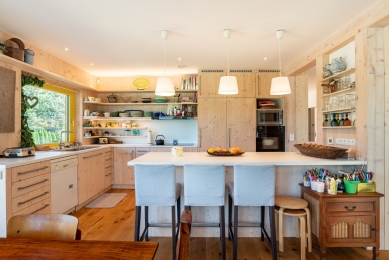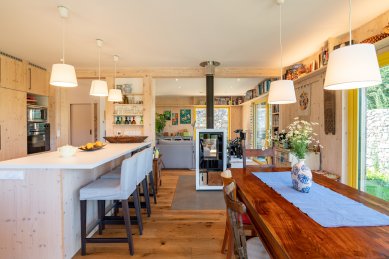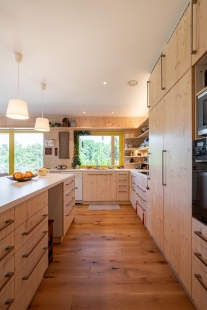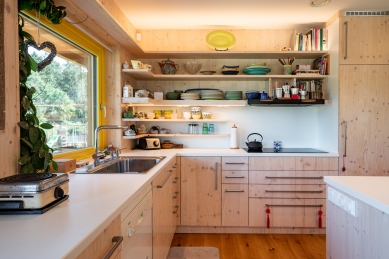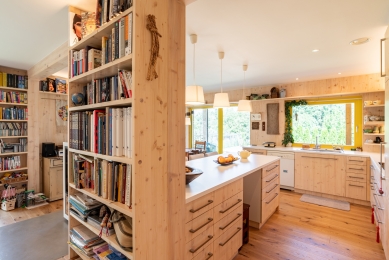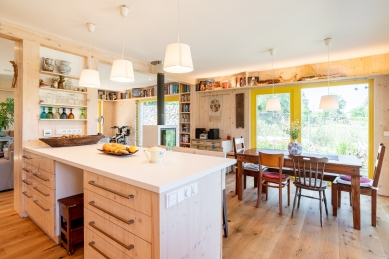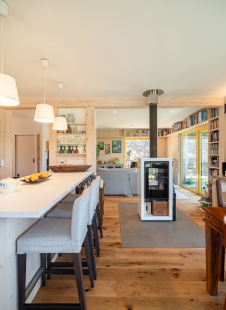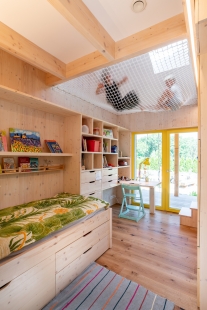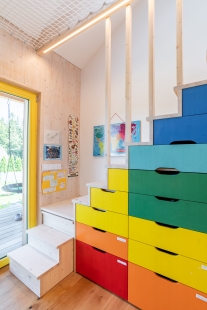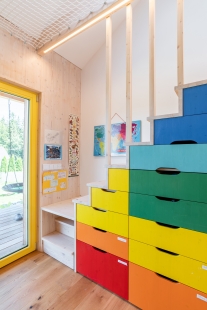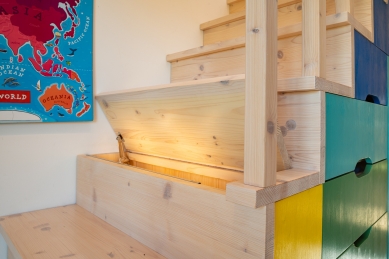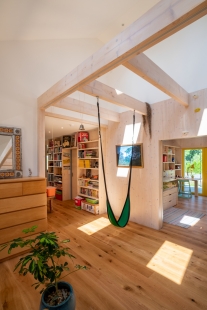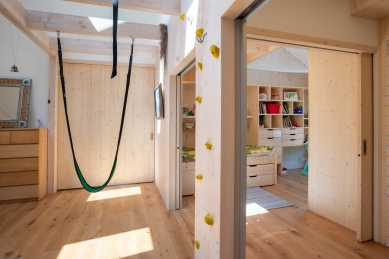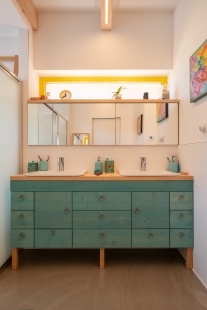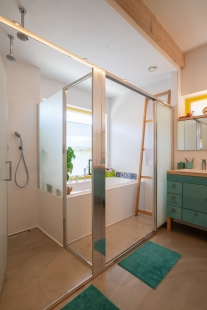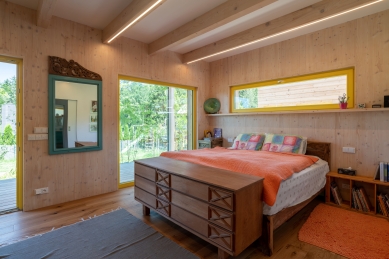
Family House Klokočná

The original design of the house, conceived as a column construction, has been redesigned into our structural system, namely Novatop panels. The complete redesign was carried out by our design team under the leadership of Libor Švehla. The result is a house that surprises not only with its open layout but also with a well-crafted environment that was developed, just like the layout of the house, under the direction of the lady of the house. She also infused her experiences from living abroad, for instance in Japan, into the layouts. We thank you for allowing us to participate in such a beautiful realization.
The design of the house is strongly inspired by Japanese architecture so that it positively affects the soul and mind. The positive feeling is evoked by the combination of light wood, yellow windows, and the open attic. The interior of the house is furnished with furniture made from tropical woods, which are imported from East Asia.
The house is oriented to the north to provide maximum privacy and its mass shields against the noise from the nearby road. The roof overhangs protect the house from weather conditions and summer overheating, while also allowing for outdoor seating on the terrace in any weather.
The design of the house is strongly inspired by Japanese architecture so that it positively affects the soul and mind. The positive feeling is evoked by the combination of light wood, yellow windows, and the open attic. The interior of the house is furnished with furniture made from tropical woods, which are imported from East Asia.
The house is oriented to the north to provide maximum privacy and its mass shields against the noise from the nearby road. The roof overhangs protect the house from weather conditions and summer overheating, while also allowing for outdoor seating on the terrace in any weather.
The English translation is powered by AI tool. Switch to Czech to view the original text source.
0 comments
add comment


