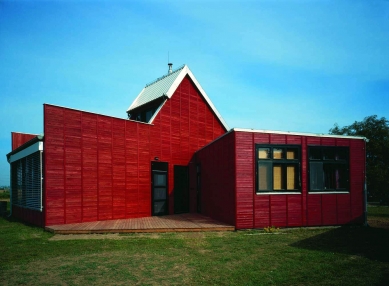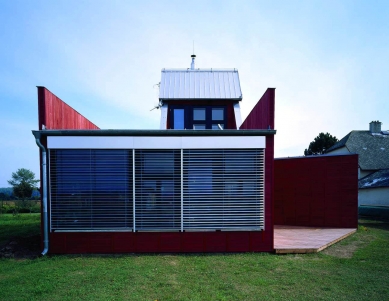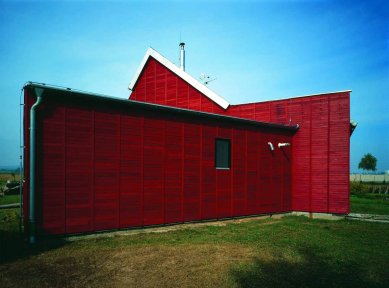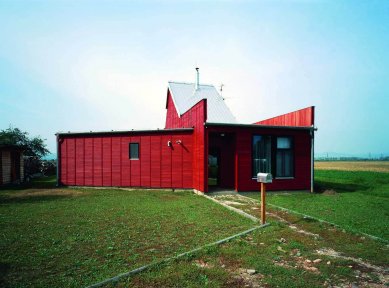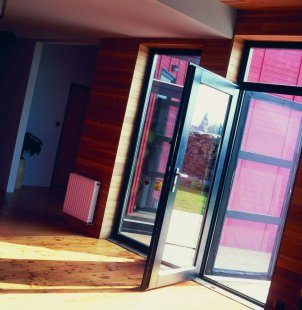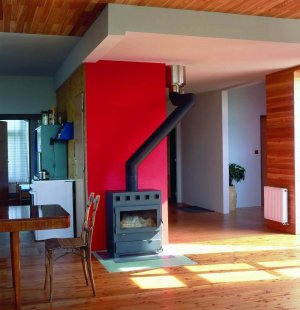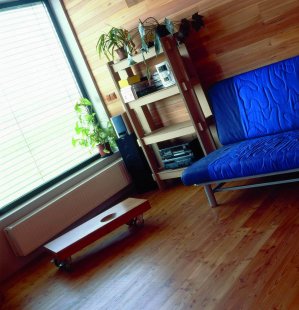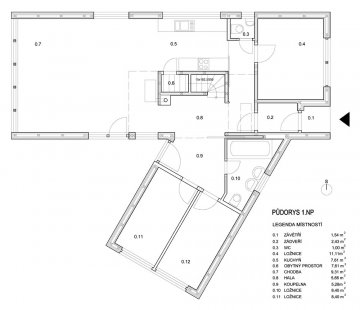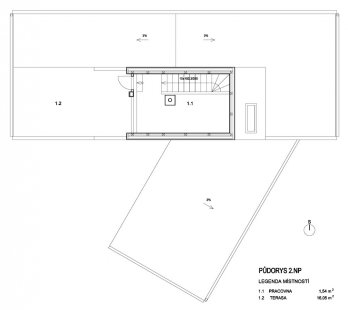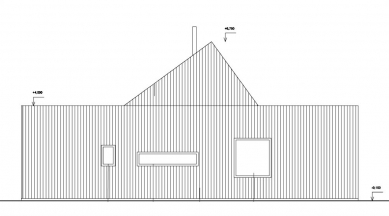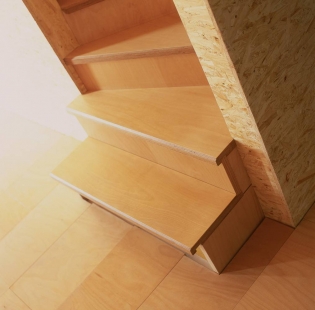
Family House Kostelany

The house stands at the end of the village, visible from the cemetery on one side, open to fields with a view of the Chřiby mountains.
It was commissioned as a residence-apartment for a family with two children, the smallest possible with a planned extension. The costs were set at up to 2 million CZK (with the consideration that the builder, otherwise a furniture maker and carpenter, could contribute through self-help). Thus, a composition was created from two prisms that framed an intimate triangular terrace–"atrium" at ground level.
The authors' experience with low-budget buildings so far led to compact volumes, even though they were aware of how appropriate it would be to enrich such small living spaces with such external corners. The building was ultimately constructed all at once, but the solution drawing from the intended staging remained.
The larger prism with the main living space, kitchen, and bedroom was to be realized before the "small" with two children's rooms and a bathroom. The access to the roof-terrace of the larger building, serving as an office, was to be realized based on the cost balance during construction, and the shape and angles of the triangle correspond to the "atrium." It pays homage to the gabled roofs of traditional buildings, but also to a sail on a boat, as Kostelany lies on the banks of the Morava River and not far from the Baťa Canal.
The construction of the house is wooden timber-framed, clad in larch, with roofing made of PVC foil and aluminum sheeting. The floors are larch board and made from leftover plywood sheets. The interior wall surfaces are wooden paneling made of larch, while the main living space and other rooms feature drywall. The windows, partially sash, existed at the time of the project (the remainder of an unsuccessful order by the builder) and partly consist of so-called Euro-windows.
Some furniture items used in the interior are design prototypes of the builder.
It was commissioned as a residence-apartment for a family with two children, the smallest possible with a planned extension. The costs were set at up to 2 million CZK (with the consideration that the builder, otherwise a furniture maker and carpenter, could contribute through self-help). Thus, a composition was created from two prisms that framed an intimate triangular terrace–"atrium" at ground level.
The authors' experience with low-budget buildings so far led to compact volumes, even though they were aware of how appropriate it would be to enrich such small living spaces with such external corners. The building was ultimately constructed all at once, but the solution drawing from the intended staging remained.
The larger prism with the main living space, kitchen, and bedroom was to be realized before the "small" with two children's rooms and a bathroom. The access to the roof-terrace of the larger building, serving as an office, was to be realized based on the cost balance during construction, and the shape and angles of the triangle correspond to the "atrium." It pays homage to the gabled roofs of traditional buildings, but also to a sail on a boat, as Kostelany lies on the banks of the Morava River and not far from the Baťa Canal.
The construction of the house is wooden timber-framed, clad in larch, with roofing made of PVC foil and aluminum sheeting. The floors are larch board and made from leftover plywood sheets. The interior wall surfaces are wooden paneling made of larch, while the main living space and other rooms feature drywall. The windows, partially sash, existed at the time of the project (the remainder of an unsuccessful order by the builder) and partly consist of so-called Euro-windows.
Some furniture items used in the interior are design prototypes of the builder.
The English translation is powered by AI tool. Switch to Czech to view the original text source.
10 comments
add comment
Subject
Author
Date
detail
fillip medek
13.12.06 09:49
Detail_01
Jan Růžička
13.12.06 11:05
anketa
Martin M.
13.12.06 05:11
ad detail 01
Svatopluk S.
14.12.06 08:12
OSB dům...
Kaker
14.12.06 09:22
show all comments


