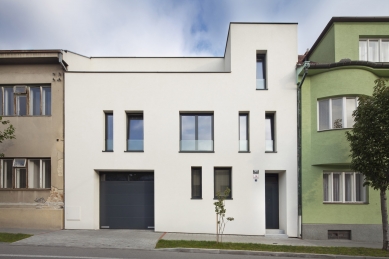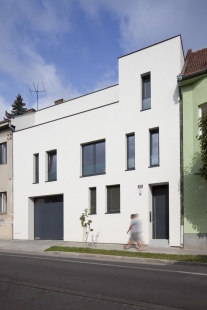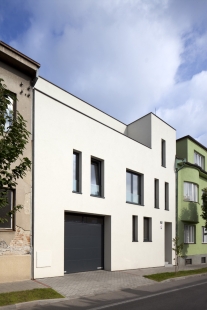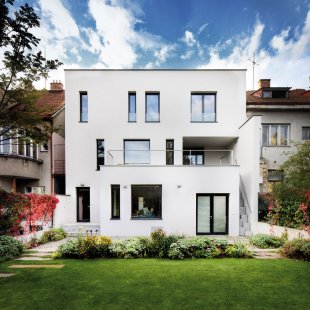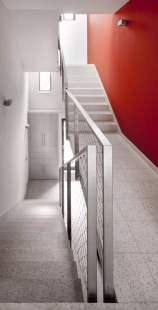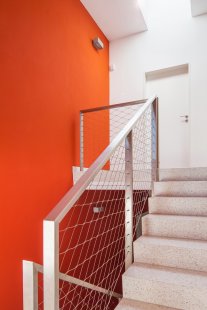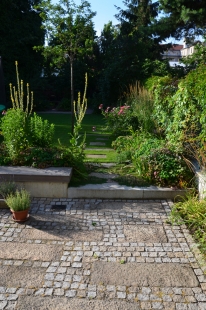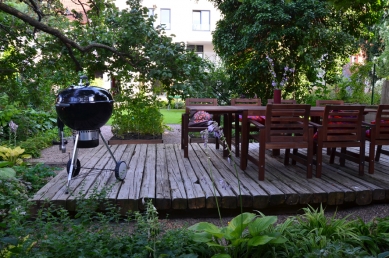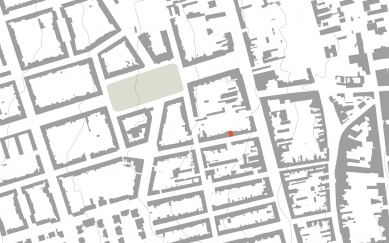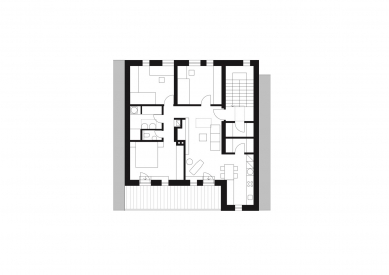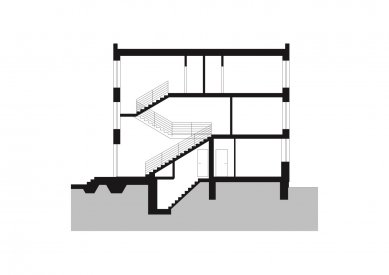
Family House Královo Pole 03

The family house is situated in the historic row of buildings in Královo Pole, in a place with excellent accessibility and all necessary amenities. The original single-story house with a gable roof has been transformed into a three-story house with a separate stairwell, where each floor contains one residential unit, which can be combined or separated according to the family's needs in various life situations. The simple cubic mass on each floor either retreats or protrudes, creating outdoor terraces belonging to the main living spaces of the individual apartments. The southern facade of the house directly neighbors the street, while there is a garden on the north side of the house. The modest structure, finished in white plaster with contrasting openings, is a modern reinterpretation of a traditional urban villa.
The English translation is powered by AI tool. Switch to Czech to view the original text source.
0 comments
add comment


