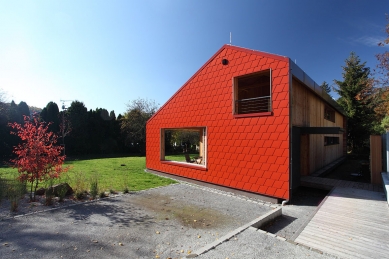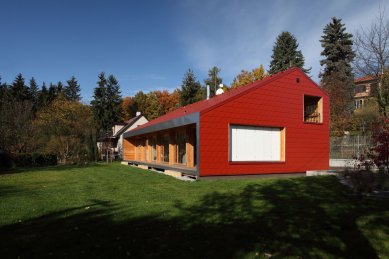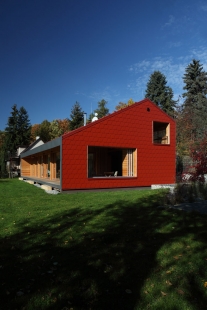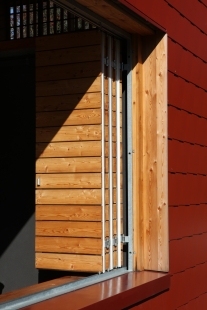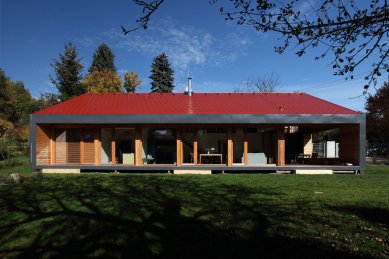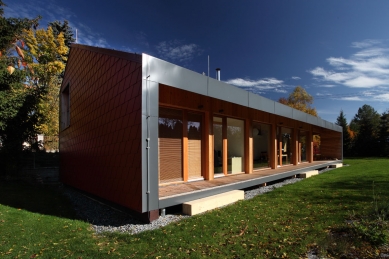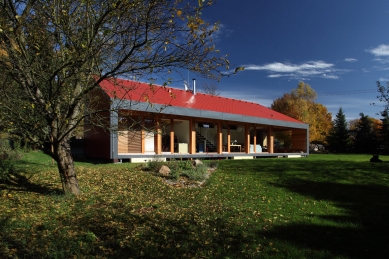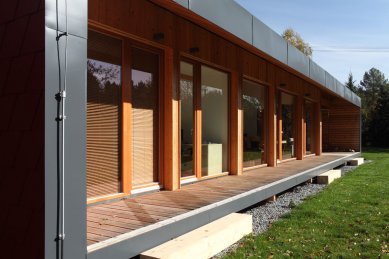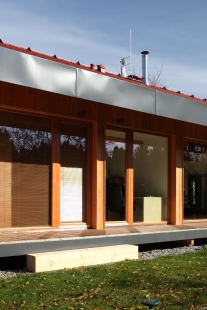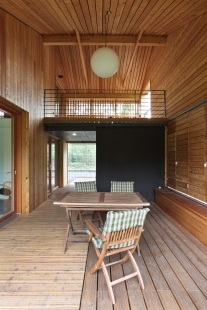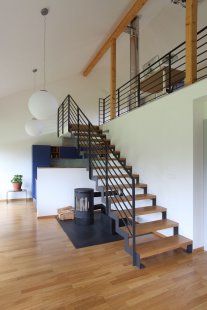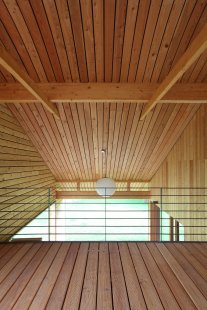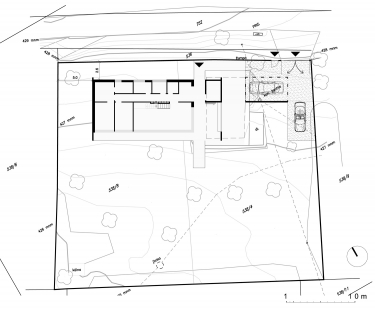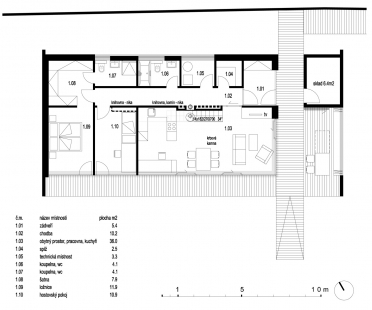
Family House Ládví

 |
The realized house deviates only minimally from the original idea, the first sketch. The fundamental principle is (for some, perhaps overly simplistic) "house within a house". The heated and inhabited part of the house constitutes only about two-thirds of the total volume. Over this wooden block, a kind of second shell (the required brick color) was drawn, which allowed the creation of interstitial spaces and covered terraces. The eaves of the roof also provide the desired shading, so that there was no need to install shading technology on the south-facing glazed facade.
The plot of the house is a former garden in an existing built-up area, where an old recreational object once stood. The advantage is that the new house was placed in the defined surroundings, and the landscape architects had a basis to build upon in their considerations. The garden thus appears pleasantly inhabited after a short period.
The orientation of the plot is ideal with access coming from the north. We placed the entrance and driveway to the northeast corner of the property.
The interior layout of the building is relatively classical but logically divided and zoned into a cooler service area at the northern street facade and a sun-warmed living area oriented to the south. As previously mentioned, the main living space is divided into two levels connected by a comfortable straight staircase. On the ground floor, there's also a master bedroom and a guest room, which can also serve as a "man’s" study. In the attic "on the gallery," there is not only the second level of the living room but also another room, as well as access to the second level of the covered terrace, which is fully lined with larch cladding from the inside.
From the living area on the ground floor, one can access both a narrow terrace to the south and a spacious covered main terrace to the east, equipped with a larch bench and a white shutter, which can close the large exterior window in the eastern facade if necessary, thus ensuring maximum privacy.
The English translation is powered by AI tool. Switch to Czech to view the original text source.
0 comments
add comment


